Add your feed to SetSticker.com! Promote your sites and attract more customers. It costs only 100 EUROS per YEAR.
Pleasant surprises on every page! Discover new articles, displayed randomly throughout the site. Interesting content, always a click away
Design Collaborative
People-First PlacesOptimizing Sightlines for Every Seat: Enhancing Audience Experience in Venues 2 Apr 2025, 1:07 pm
No matter where they sit in the room, everyone wants an exceptional experience when they attend concerts, arenas, theaters, and stadiums.One key element that contributes to a great experience is ensuring that all attendees have a clear and unobstructed view of the performance or event. This is where sightlines come into play. By carefully designing venues with sightlines in mind, every seat can provide optimal viewing. |
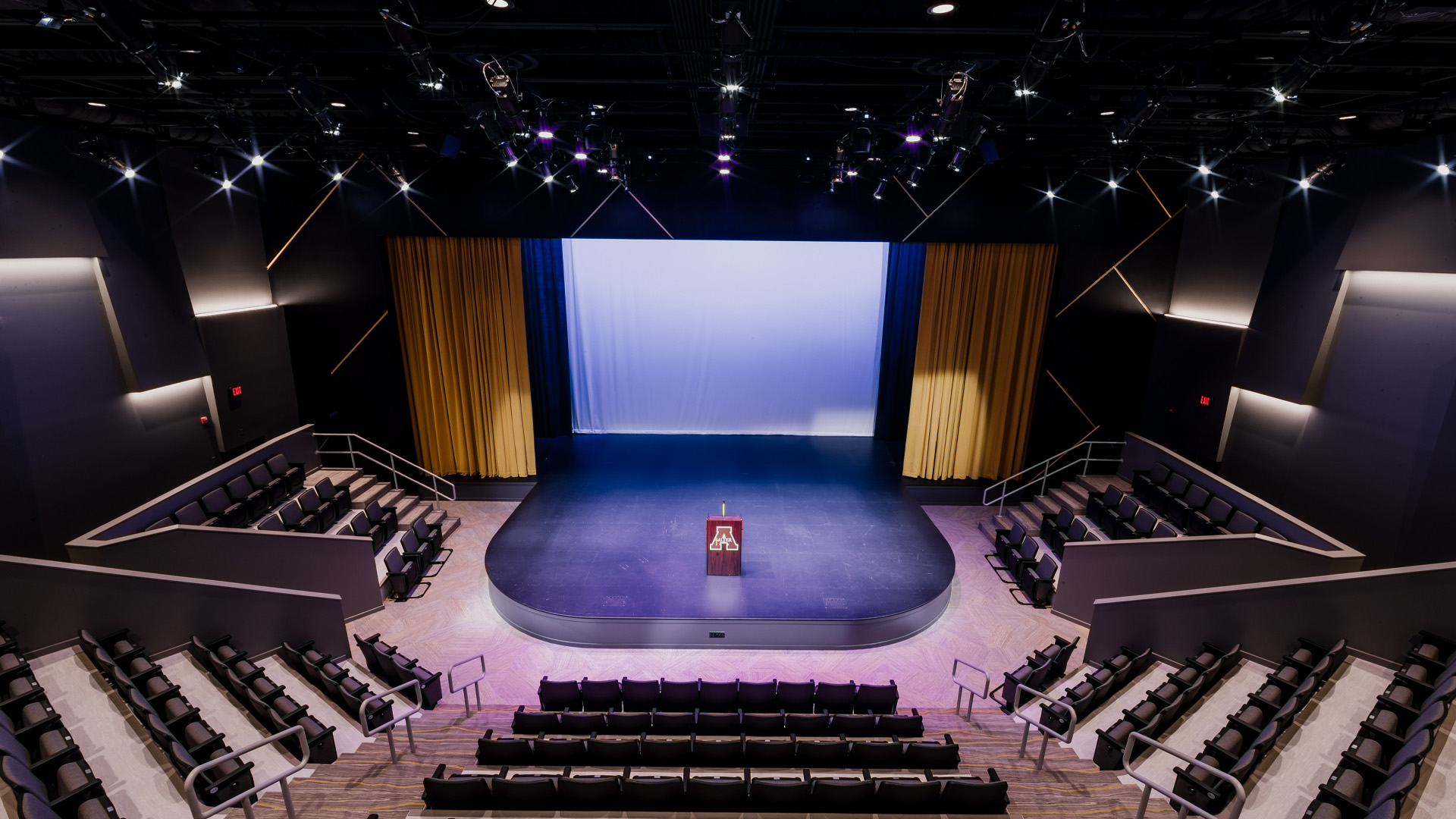
|

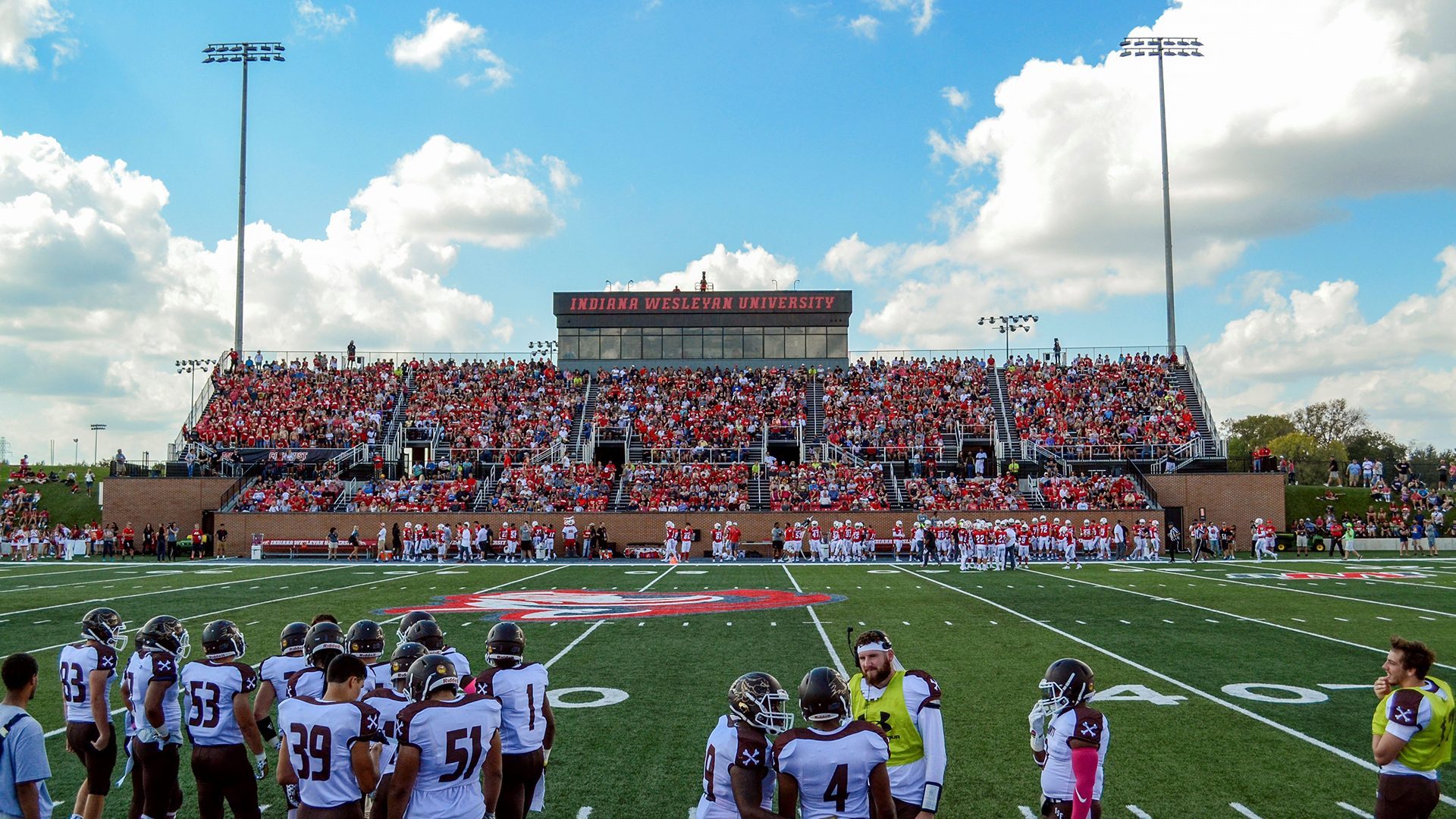 |
Understanding Sightlines: What Are Sightlines?Sightlines refer to the ability of audience members to have a clear view of the stage, screen, or playing field, regardless of their seating location. These lines are carefully calculated, not just drawn, to ensure accuracy. The calculation of sightlines is done using C-value equations, which ensure that every seat provides an optimal view, balancing comfort with function. |
The Silent Energy Drain in Healthcare Facilities: Managing Air Infiltration for Better Performance 2 Apr 2025, 1:05 pm
Imagine running a healthcare facility where the air you control so carefully is unintentionally sabotaging your energy efficiency, occupant comfort, and even patient safety. Surprised? You’re not alone.Air infiltration—a complex yet often overlooked issue—has become a silent energy drain in many healthcare environments. But the good news? With the right strategies, you can take control. |
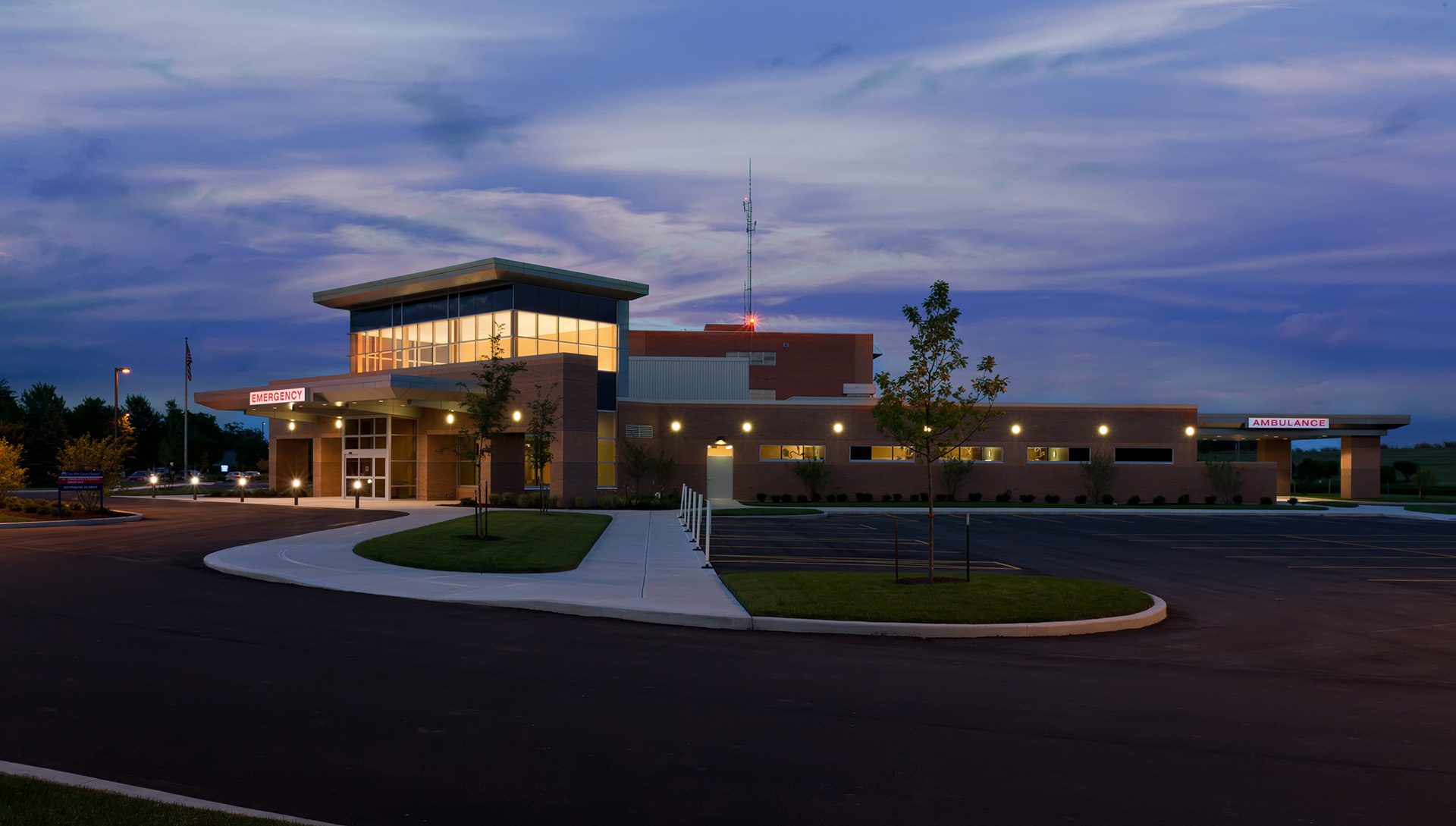
|

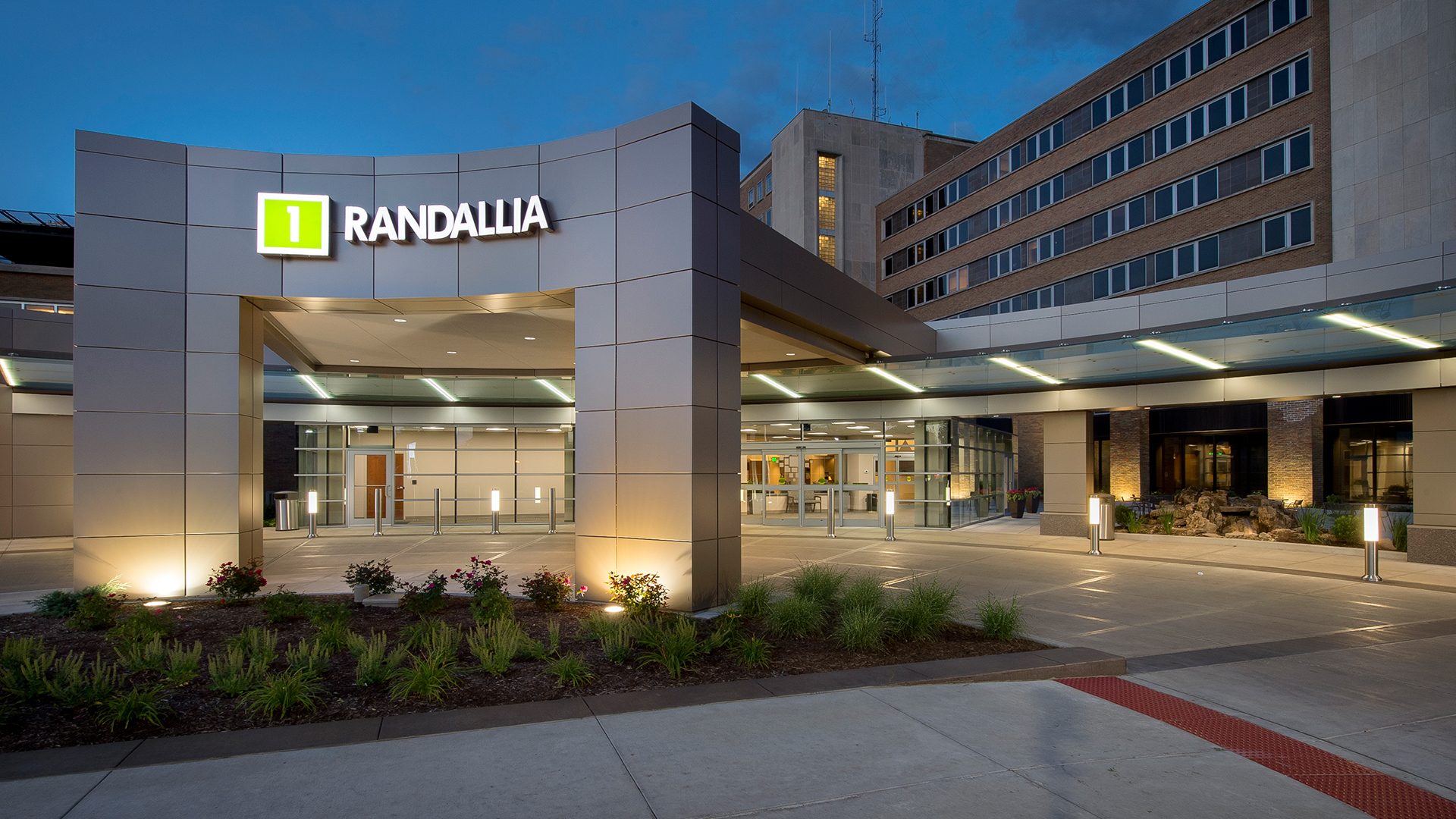 |
What is Air Infiltration and Why Does It Matter?Air infiltration occurs when uncontrolled air flows into or out of a building. This can include external air sneaking through cracks in the building envelope or unintended air exchanges between interior spaces, such as an office and a pharmacy. For healthcare facilities, where maintaining strict temperature, humidity, and pressure levels is critical, air infiltration can lead to significant operational challenges. Left unresolved, this can impact sterile environments, compromise indoor air quality (IAQ), increase energy demands, and disrupt patient safety. Types of Air MovementThere are three types of air movement:
By understanding these types, facility managers can identify infiltration patterns, assess risks, and implement targeted solutions. |
New Bus Shelter Brings Safety and Community Spirit to the Harvester Neighborhood 2 Apr 2025, 12:50 pm
In the heart of Fort Wayne, residents of the Harvester Neighborhood have access to a new bus shelter that promises to enhance both safety and community spirit. The modern addition is located at the northeast corner of New Haven and Holly Avenues.
|
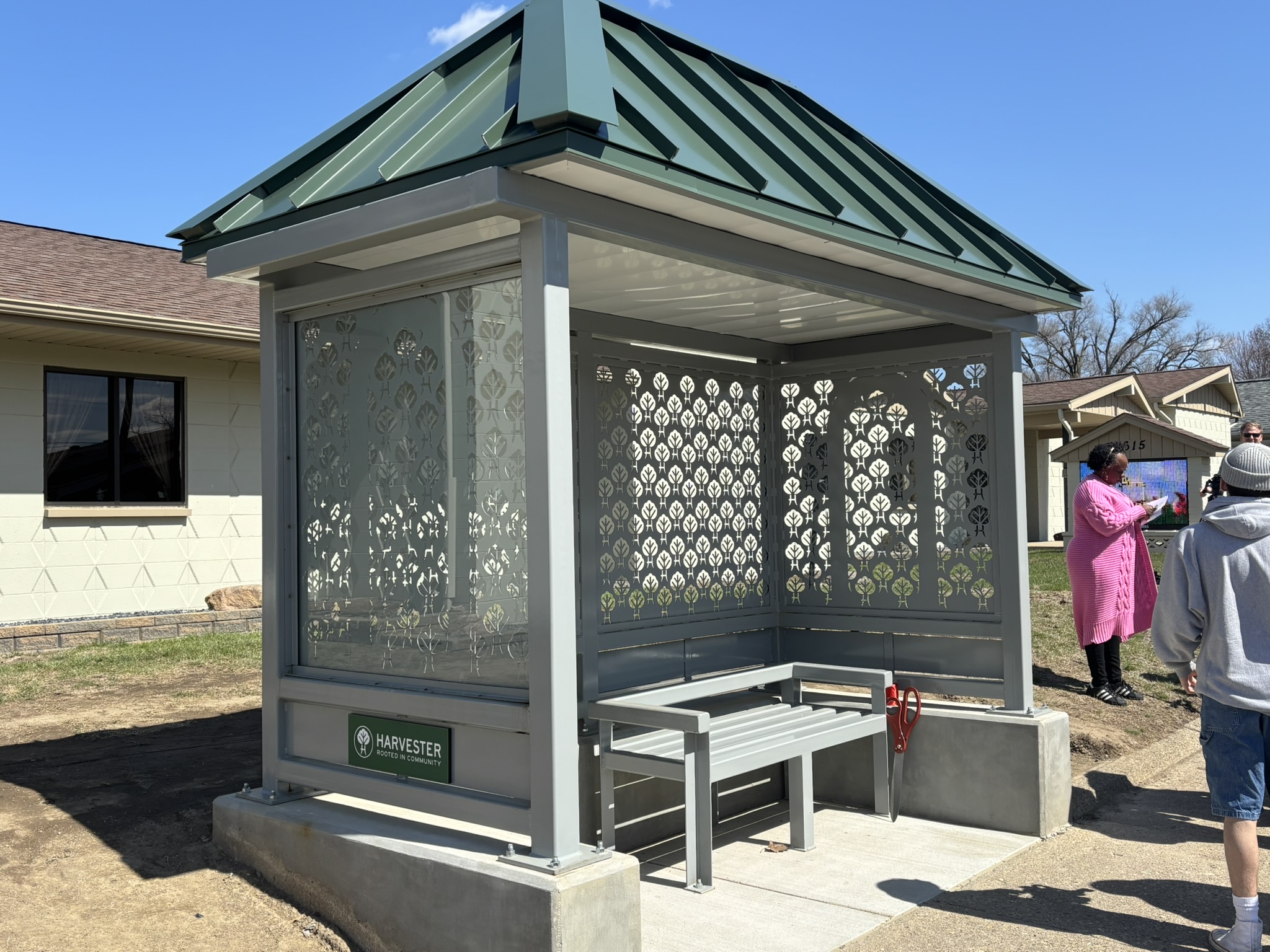
|

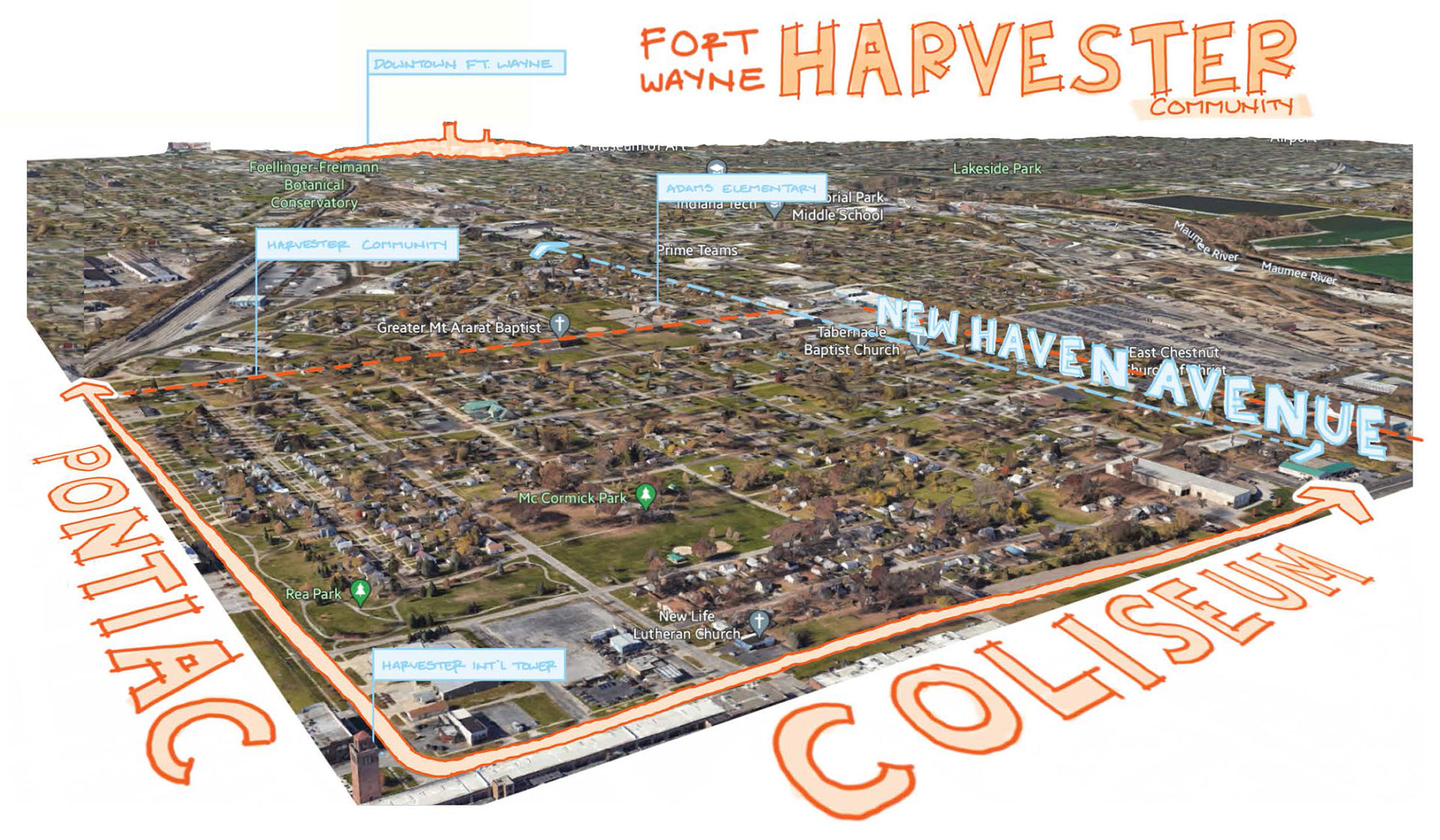 |
A SYMBOL of growth and unityIn 2023, Design Collaborative teamed up with the Harvester Neighborhood Association and the City of Fort Wayne for a master plan study aimed at revitalizing the area. This partnership, which included work sessions with local residents, led to a series of recommendations that would help shape the future of the neighborhood, including the development of the new bus shelter. The Harvester Neighborhood proudly celebrated its 100th anniversary in 2023, and the new bus shelter serves as a symbolic marker of both the neighborhood’s past and its promising future. The larger master plan identified the need to replace an outdated bench located outside the Jesus Named Church on New Haven Avenue with a new bus shelter. The result is a modern, aesthetically pleasing bus shelter that offers a safer and more comfortable waiting space for commuters. The thoughtfully designed bus shelter is much more than a simple stop—it’s an embodiment of community spirit and collaboration. |
Bringing Dreams to Life: How the Well Body & Birth Center’s Vision Came to Life 29 Mar 2025, 5:48 pm
At Well Body & Birth Center, the vision was clear from the beginning: to create a nurturing, home-like environment where families can experience the transformative journey of natural birth.What started as the idea to transform a residential home into a birth center grew into a unique collaboration that blends warmth, functionality, and wellness. In this article, we’ll explore how this partnership unfolded, from initial inspiration to the final design, and how the space will continue to evolve to meet the needs of Well Body and Birth‘s staff and clients. |
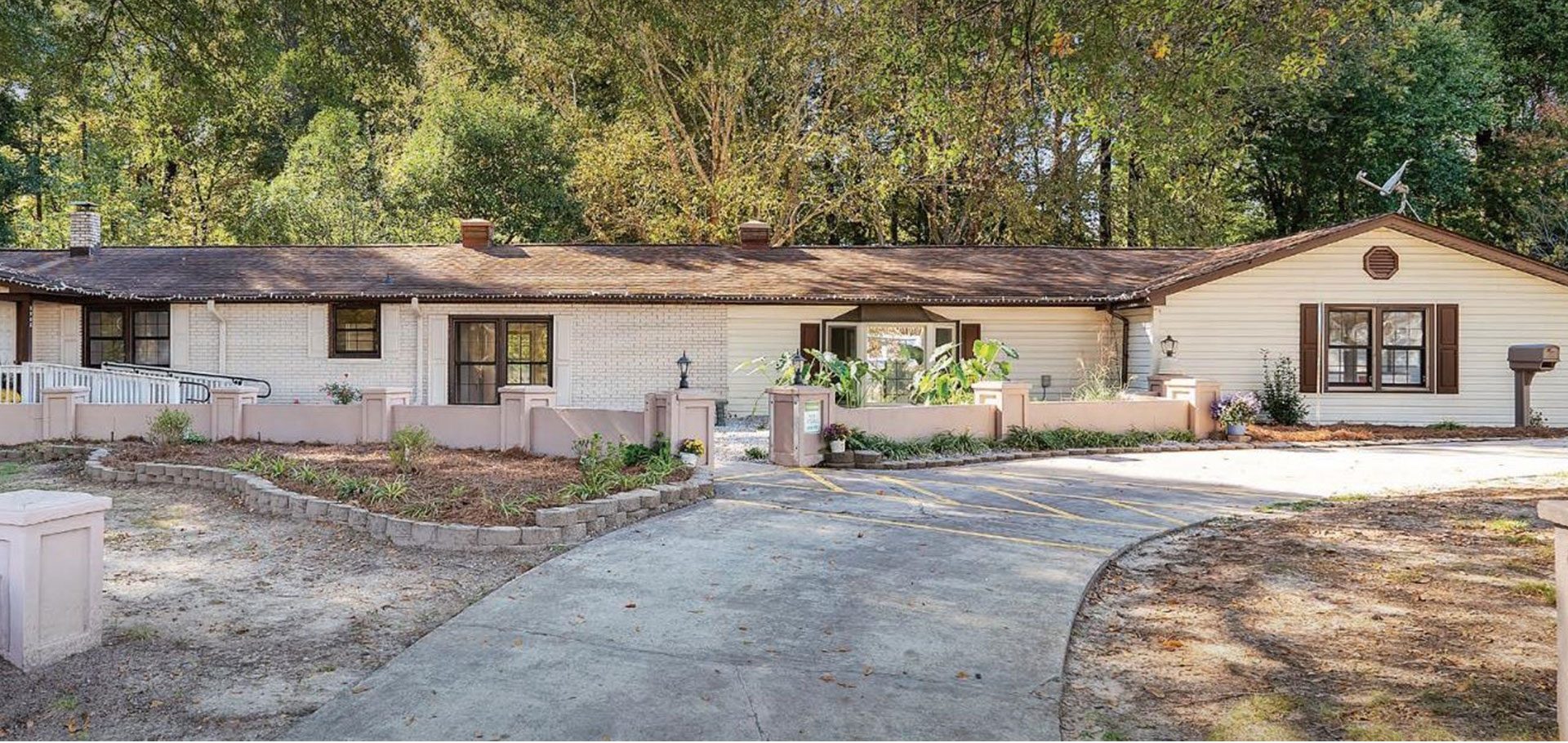
|

 |
Understanding the VisionWhat inspired you to transform a residential home into a center for natural birth, and how did that vision evolve over time? What specific atmosphere or experience did you want to foster for families who will visit?Well Body and Birth Center: Our inspiration for transforming a residential home into a center for natural birth came from our deep belief in creating a space that feels warm, nurturing, and intimate, much like a home. We wanted to offer families a place where they could experience birth in a comfortable and supportive environment. The vision evolved as we further considered the needs of the community and the importance of empowering families to feel confident and safe during such a transformative experience. Over time, we focused not only on ensuring that the atmosphere was peaceful and calming, but also that there were spaces where education and empowerment could thrive. We are aiming to create an environment where families could truly feel at ease, surrounded by warmth and care every step of the way. Our goal is for every family to walk in feeling supported and leave with a sense of fulfillment, knowing they had an empowering and beautiful birth experience. Were there any specific values or elements from Well Body & Birth’s mission that resonated with you? How did you incorporate these into the design?Design Collaborative: What really resonated with me from Well Body & Birth’s mission was their focus on creating wellness-centered, inclusive spaces for reproductive health, birth, and beyond. The vision of transforming a residential home into a nurturing space for natural birth was particularly inspiring. It emphasized the importance of creating a setting that feels like home—very much in contrast to a clinical environment. The goal was to design a space where families could feel safe, supported, and comfortable during such a transformative experience. To incorporate these values into the design, we prioritized calming colors and natural materials that would contribute to a peaceful, soothing atmosphere. Throughout the design process, we worked closely with the client and the authorities having jurisdiction to preserve as many of the existing residential elements as possible. This was intentional—to maintain the warmth and familiarity of a home rather than a clinical setting. Additionally, we focused on creating spaces where education and empowerment could thrive. One of the key design features was the conversion of an existing detached garage into a classroom. This space was specifically designed to encourage community support and learning, aligning with the mission of offering families not just a safe space for birth, but also the tools and confidence to navigate their journey. The intention was to create a nurturing environment that feels personal and welcoming, supporting families throughout the entire process from conception to postpartum. |
From Transactions to Connections: Six Key Elements for Successful Branch Design 4 Mar 2025, 1:25 pm
Designing a branch that meets the needs of today’s banking is no simple feat. It’s not just about creating a space for transactions—branches are evolving into hubs of connection, trust, and technology.With the rise of digital banking, the relevancy of physical branches has come into question. Yet studies, including the EPAM Consumer Banking Report, show that branches remain vital, with people across all generations still valuing in-person service, financial advice, and personalized interactions. Financial institutions have a unique opportunity to design branches that reflect their core missions and deeply engage those they serve. Let’s look at six design elements that are guiding the next generation of branch design and redefining the banking experience. |
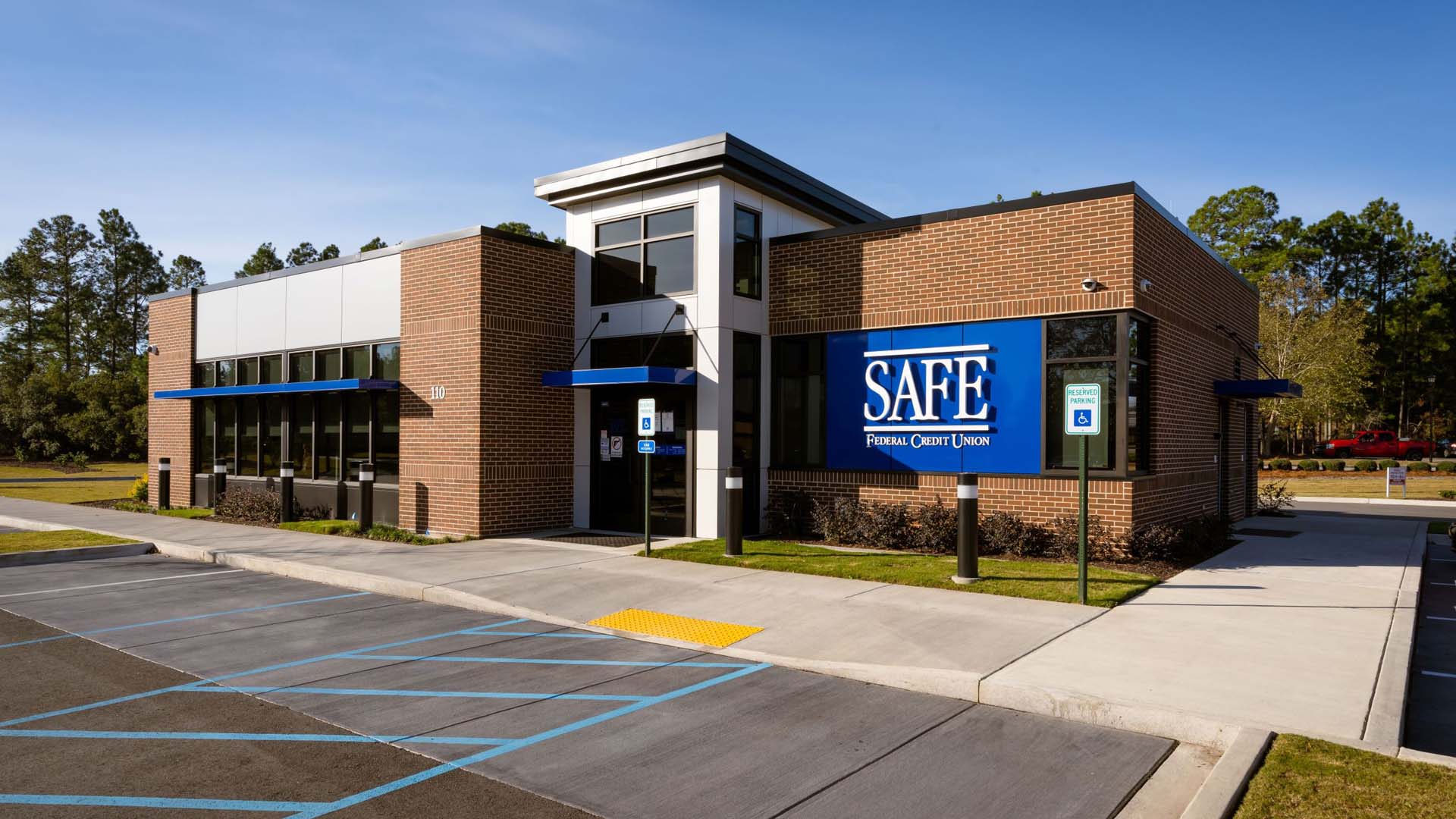
|

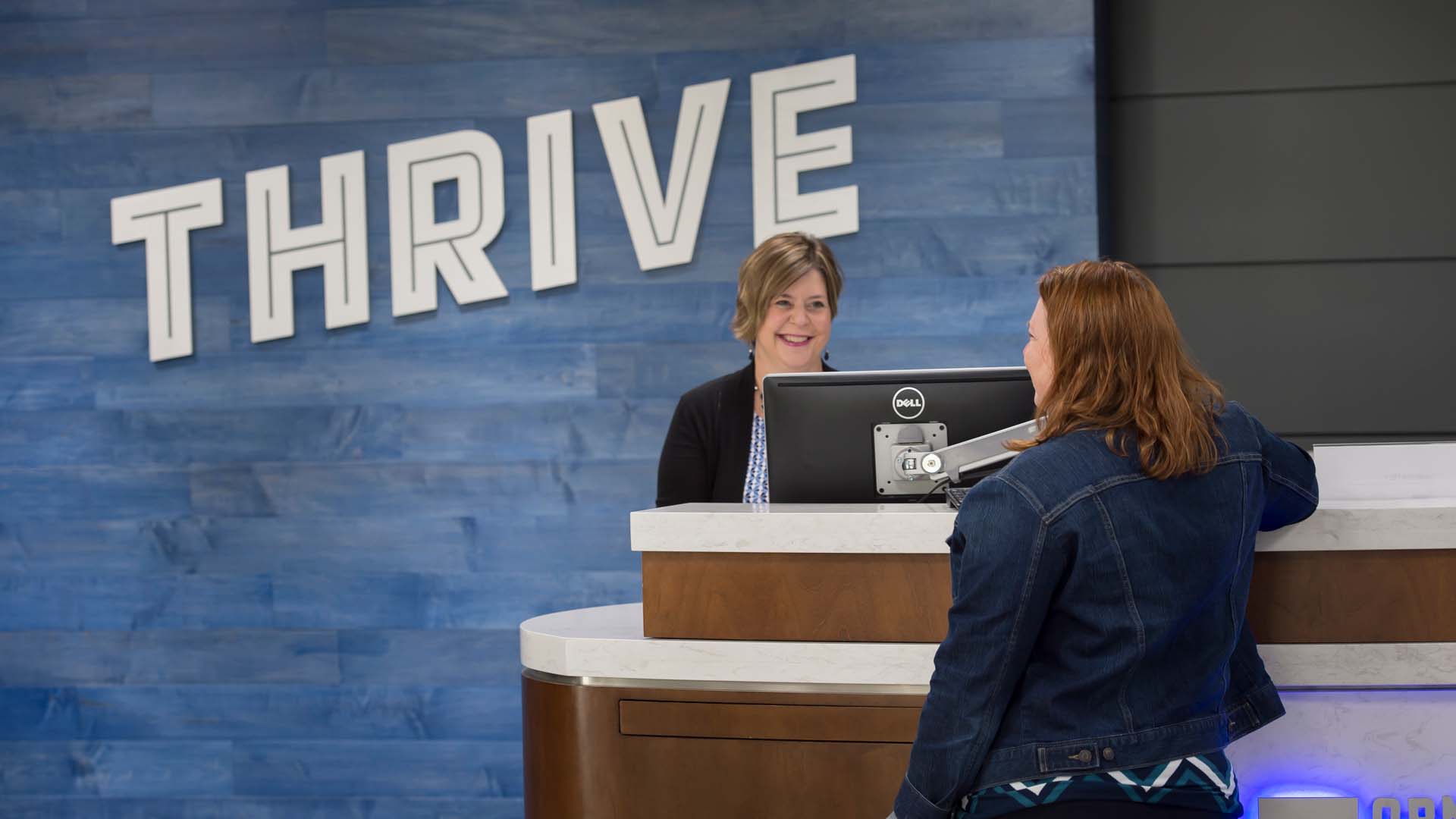 |
1. Program and Purpose — Building with IntentEvery branch must start with a clear purpose. While some branches may focus on facilitating transactions, others may prioritize financial consultations or customer engagement. For transaction-focused designs, it’s essential to:
For relational purposes, branches can:
When a branch’s purpose is clearly defined, it creates an intentional space that serves the exact needs of its clientele. |
Choosing the Right Architect for Your Project: What Should You Be Asking 3 Mar 2025, 4:01 pm
Hiring the right architect for your project is a critical decision that can significantly impact the ultimate success of the project.Designing and constructing a building is often one of the largest investments business leaders make, with outcomes that ripple across their organization for years. The importance of finding an architect who understands your vision, builds thoughtfully, and minimizes costly missteps cannot be overstated. While traditional questions like “What is your fee structure?” or “Have you completed similar projects?” are important, they might not give you a complete picture of how well an architect aligns with your needs. A deeper conversation can uncover insights that truly matter in ensuring a successful project. In this article, we’ll explore three key questions you should consider during the selection process—and why they could make all the difference in finding the architect that best fits your project. |
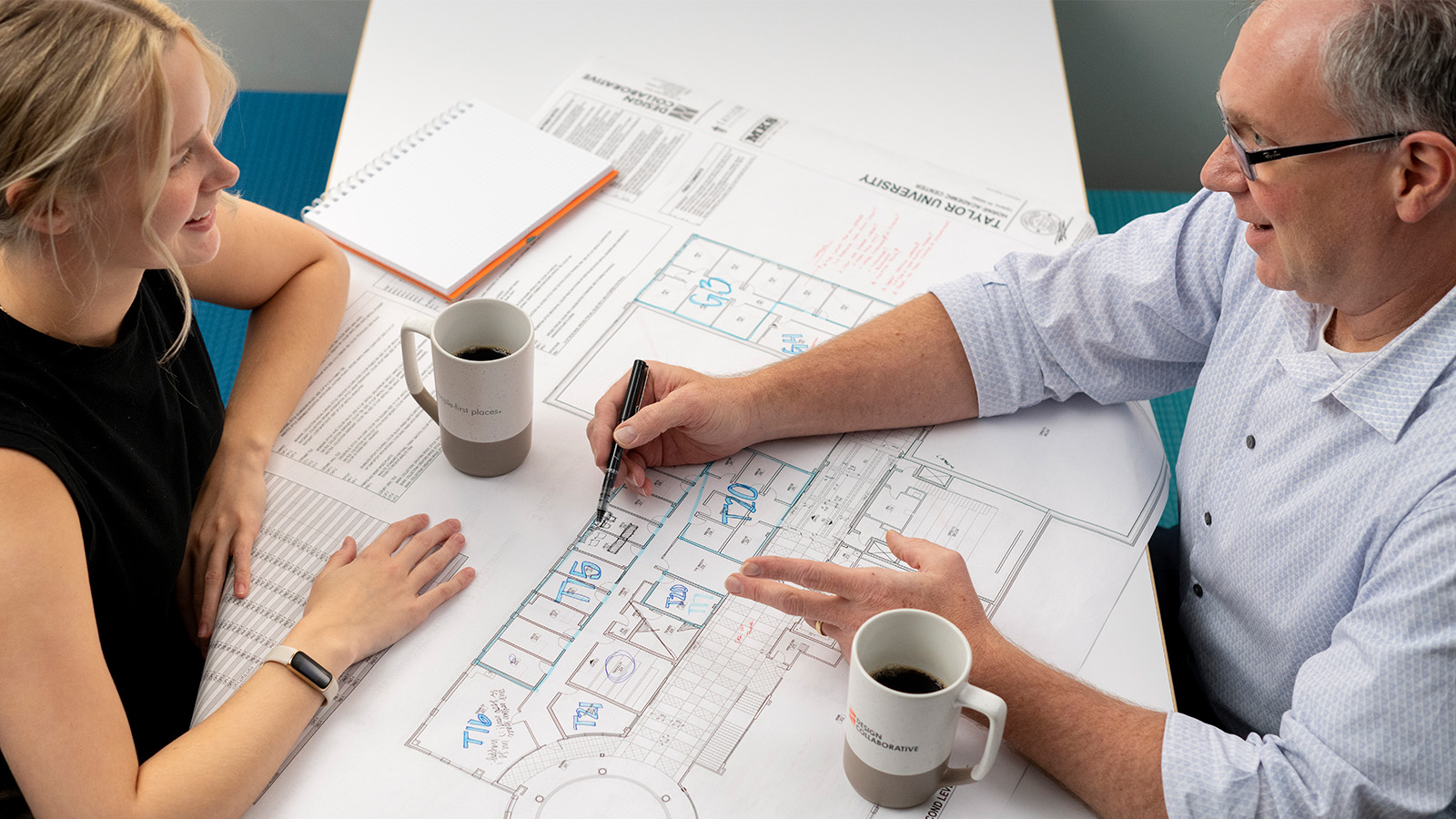
|

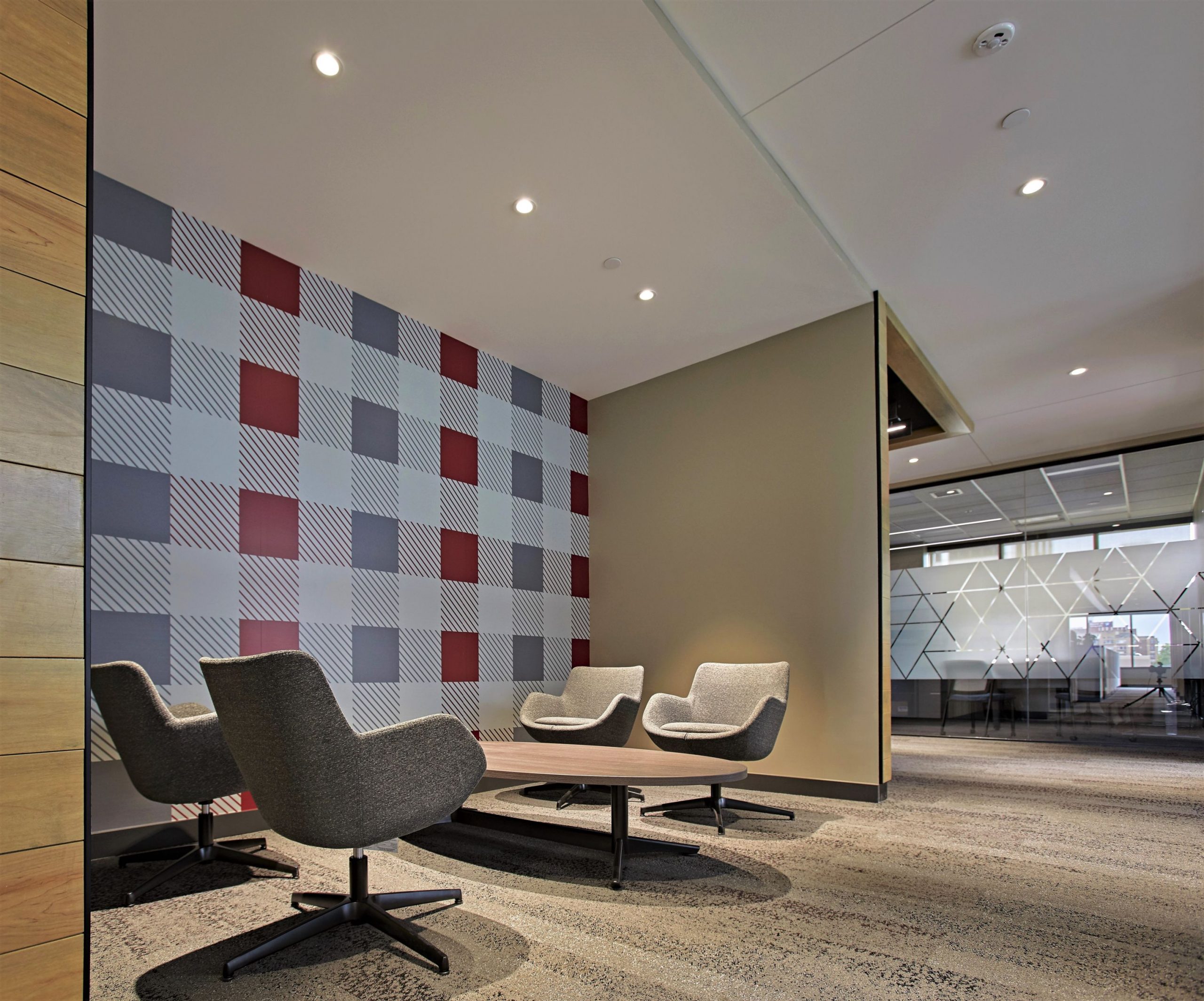 |
1. Will Their Design Reflect Your Culture and Values?Buildings aren’t just structures—they tell stories. Your physical space is often the most visible expression of your brand, culture, and mission. With this in mind, ask yourself, “Does this architect prioritize creating a design that reflects our identity?” You want an architect who goes beyond functionality and creates a building that feels uniquely “you.” Look for clues in how they interact with you. Are they asking meaningful questions about your vision? Do they seem genuinely invested in learning what’s most important to you? If a building they design could just as easily belong to someone else—or worse, your competitor—that might be a sign they haven’t fully embraced your unique story. |
5 Tips for Designing Your Corporate Headquarters 3 Mar 2025, 4:00 pm
Designing and building a company’s headquarters can be intimidating. The space needs to be functional and accessible as well as inviting. There is a lot to consider during the planning process and important questions to answer before getting started.The team of architects and designers at Design Collaborative can help every step of the way. Here are five things they say you need to keep in mind. |
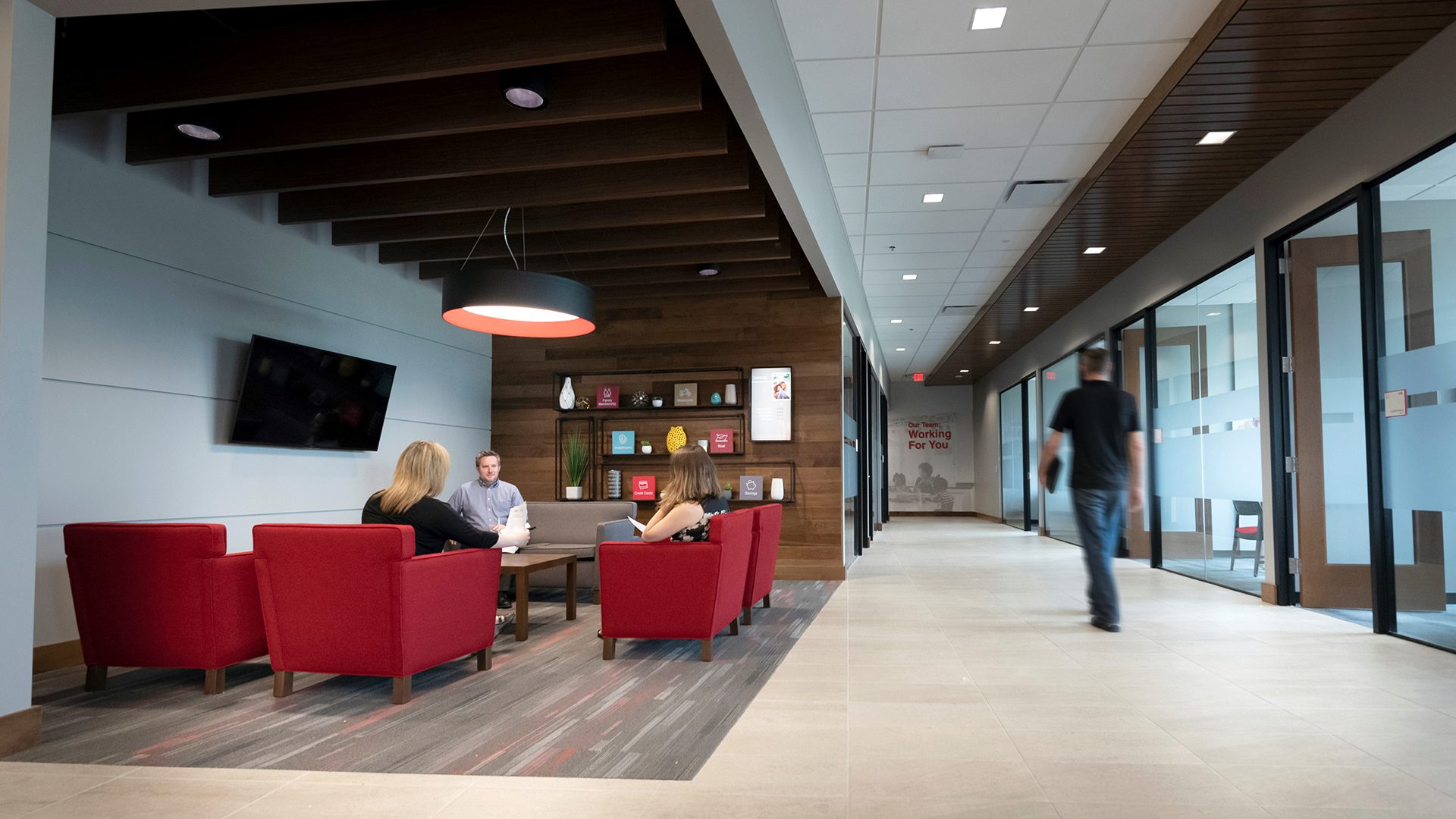
|

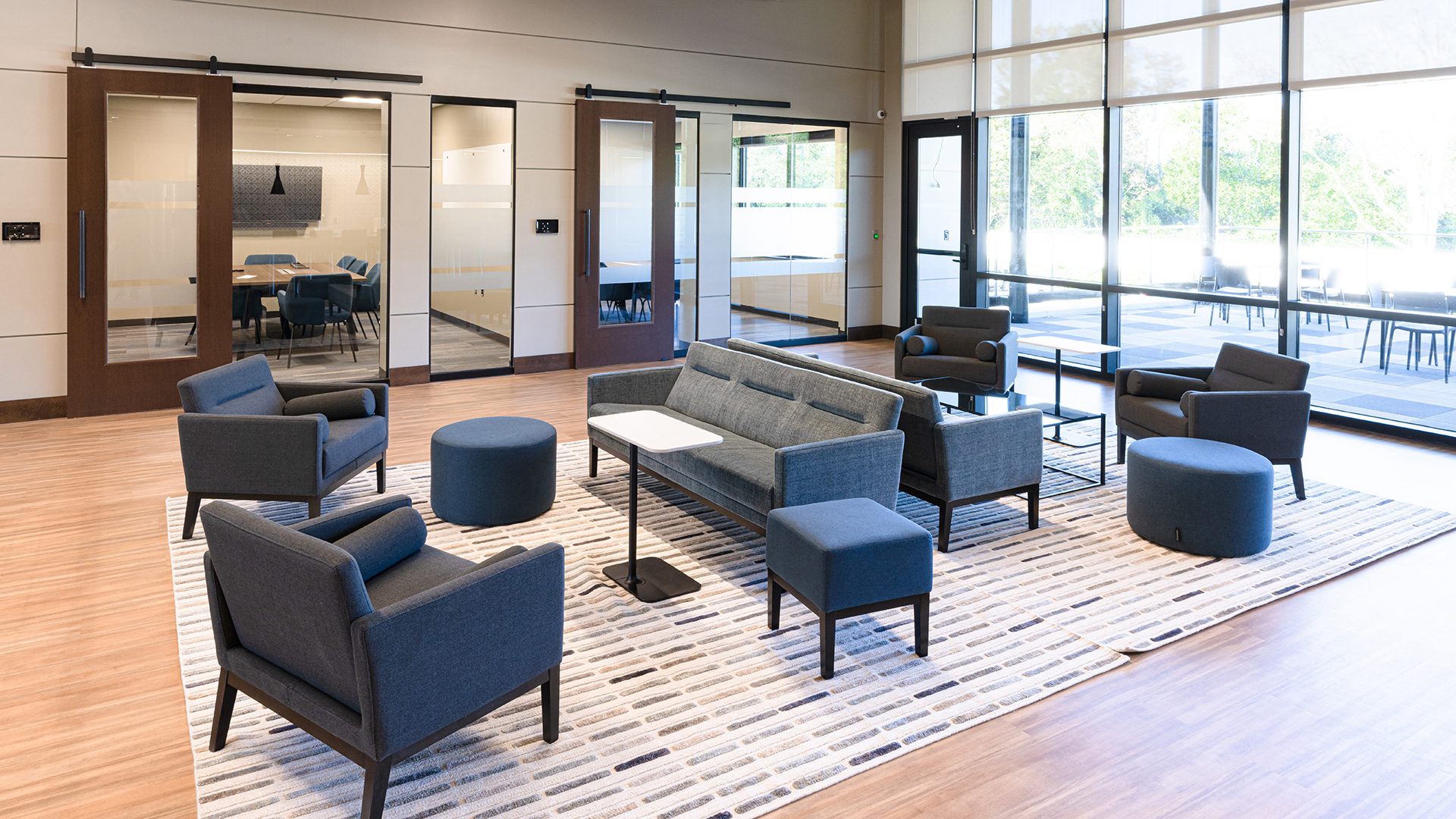 |
Culture“We’ve always said we can’t really create the culture that a company has, but we can definitely help to create the spaces that foster a company’s culture,” says Senior Interior Designer Lauren Elliott. “Space impacts behaviors, and over time, behaviors become your culture, so we’re always asking people, ‘What kind of interactions are you hoping to create within your team or within your facility and how can we build the physical space that supports those interactions?’” Essentially, Elliott says, it’s important to focus on how you want people to experience the facility, whether they’re visiting one time or working there on a daily basis. |
Energy Efficiency Strategies for Educational Buildings: Reducing Costs and Improving Sustainability 3 Mar 2025, 3:59 pm
|
It’s no secret that energy costs are having a growing impact on operating budgets for all building types, including educational facilities. Between the constant need to maintain comfortable indoor environments and limited budgets, finding effective ways to lower energy consumption and reduce energy costs around campus is critical. Improved energy performance can be achieved from a better understanding of energy usage patterns and the implementation of targeted strategies. |
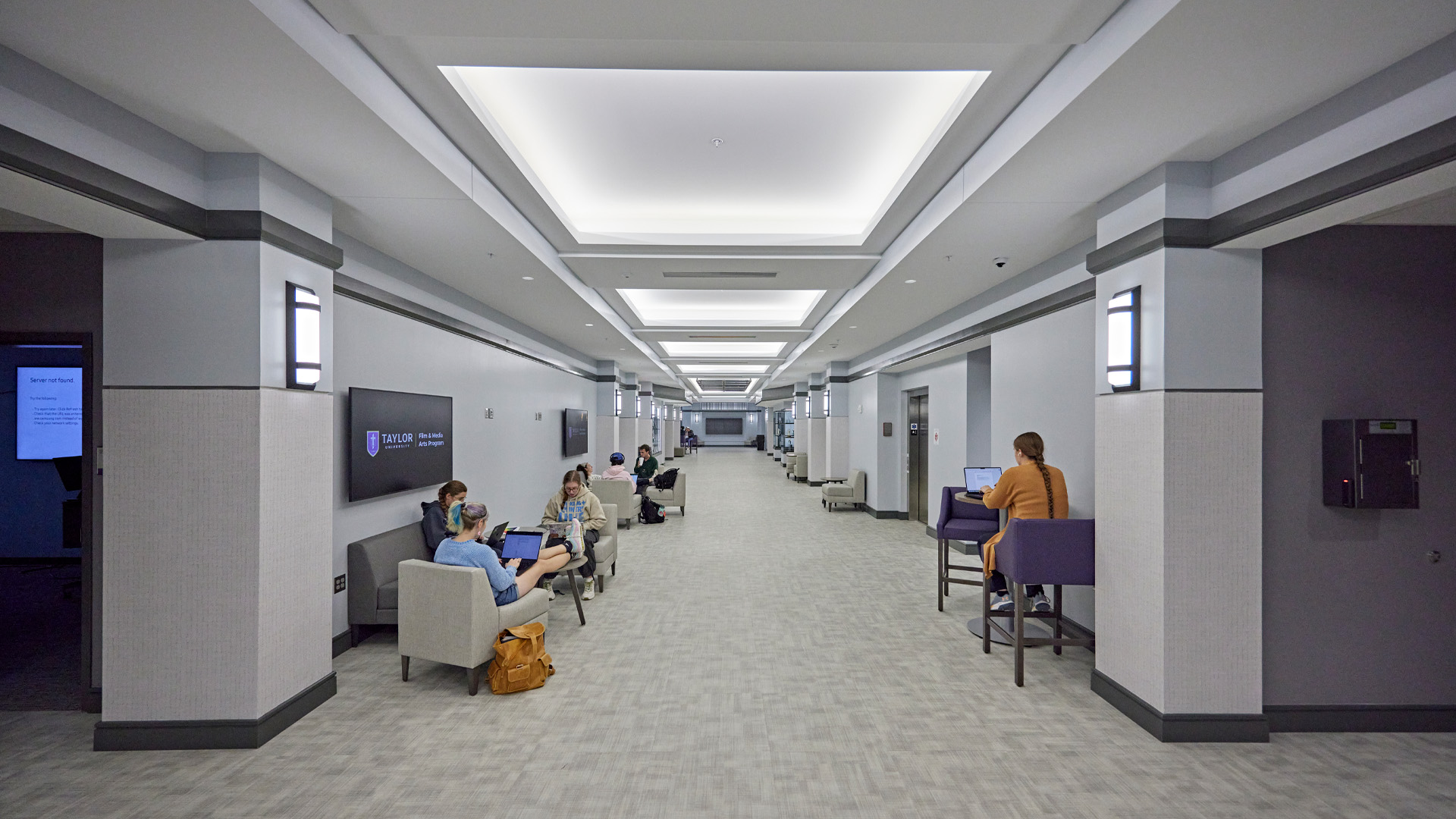
|

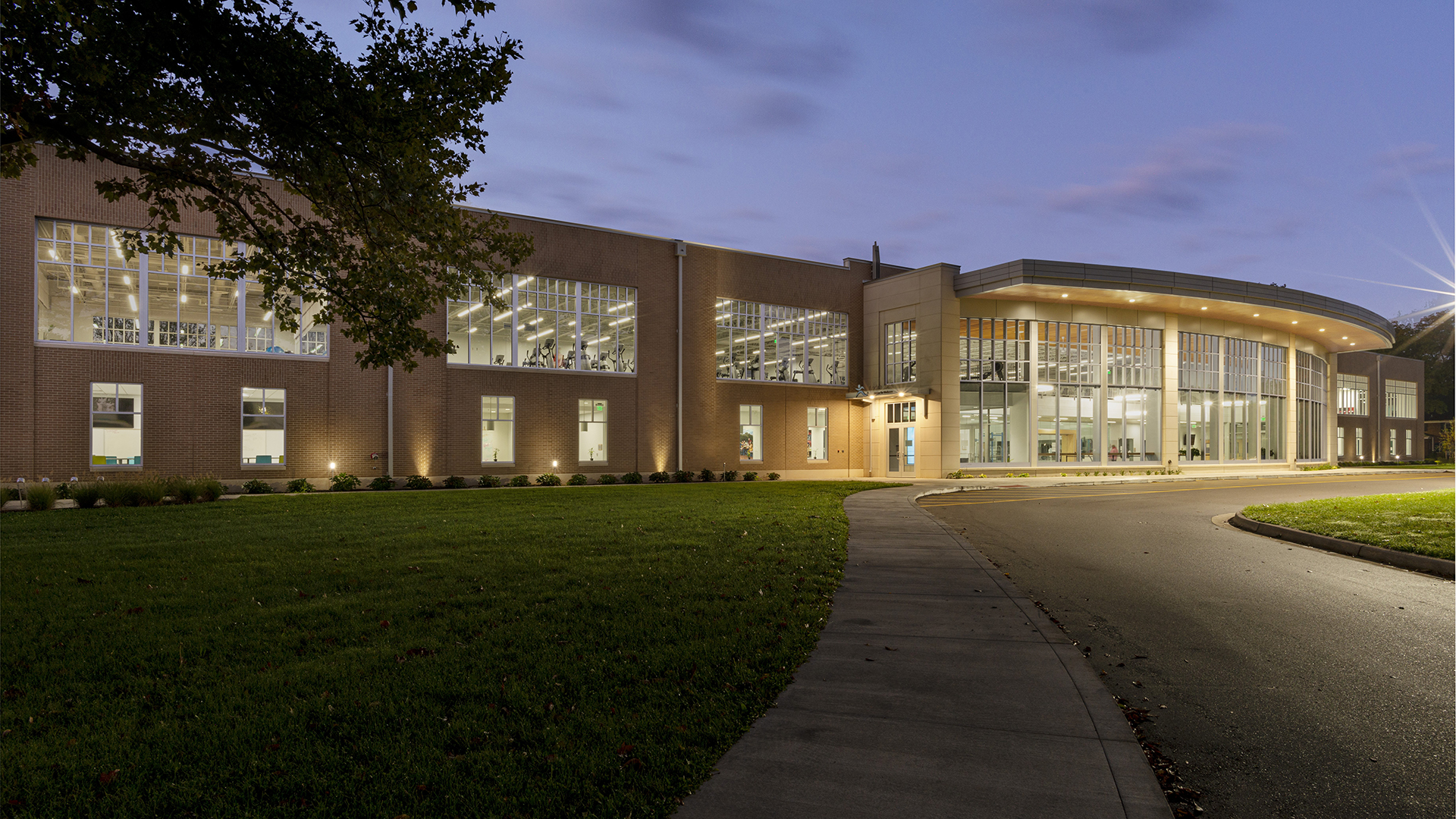 |
Building Envelope and Energy ConsumptionThe building envelope—essentially, the outer shell of a building, including walls, windows, and roofing—is a significant factor in energy efficiency. Energy data from the Commercial Building Energy Consumption Survey (CBECs) shows that while education buildings tend to be more efficient than the national average, the envelope still plays a crucial role in energy savings. In particular, increased insulation and high-performance glass are powerful tools for reducing energy loss. High-performance glass, which reduces solar heat gain and minimizes heat transfer, not only reduces the need for heating and cooling but also helps decrease the size of HVAC systems required, resulting in further savings Additionally, reducing infiltration (unwanted air leakage) is vital. Thermal cameras can be used to identify leaks in the building envelope, ensuring the building maintains energy efficiency. |
Building Code Compliance in Healthcare Facilities: Ensuring Protection and Safety 5 Feb 2025, 2:01 pm
Building and life safety code compliance in healthcare facilities is more than just following regulations — it’s about creating a safe and secure environment for patients, staff, and visitors.Unlike most buildings, if a life safety emergency event such as a fire should occur in a hospital, it’s not safe or practical to expect patients to exit the building. The majority of hospital patients are incapable of self-preservation, meaning they can’t exit the building on their own. For this reason alone, it’s imperative that fire prevention systems and processes are in place, tested and maintained and that the building is capable of protecting patients, staff and other occupants who will need to remain in the building during a fire event. The importance of hospitals being able to withstand other emergency events such as earthquakes, floods, hurricanes, tornados, and power outages is also necessary to consider and plan for. These disastrous events typically result in surges of people who need immediate medical care, and it’s critical that hospitals remain functional and structurally intact. The model building and life safety codes we’ll review in this article aim to provide the minimum requirements for maintaining a safe physical environment for the delivery of life-saving, accessible and uninterrupted care during and after emergency events. |
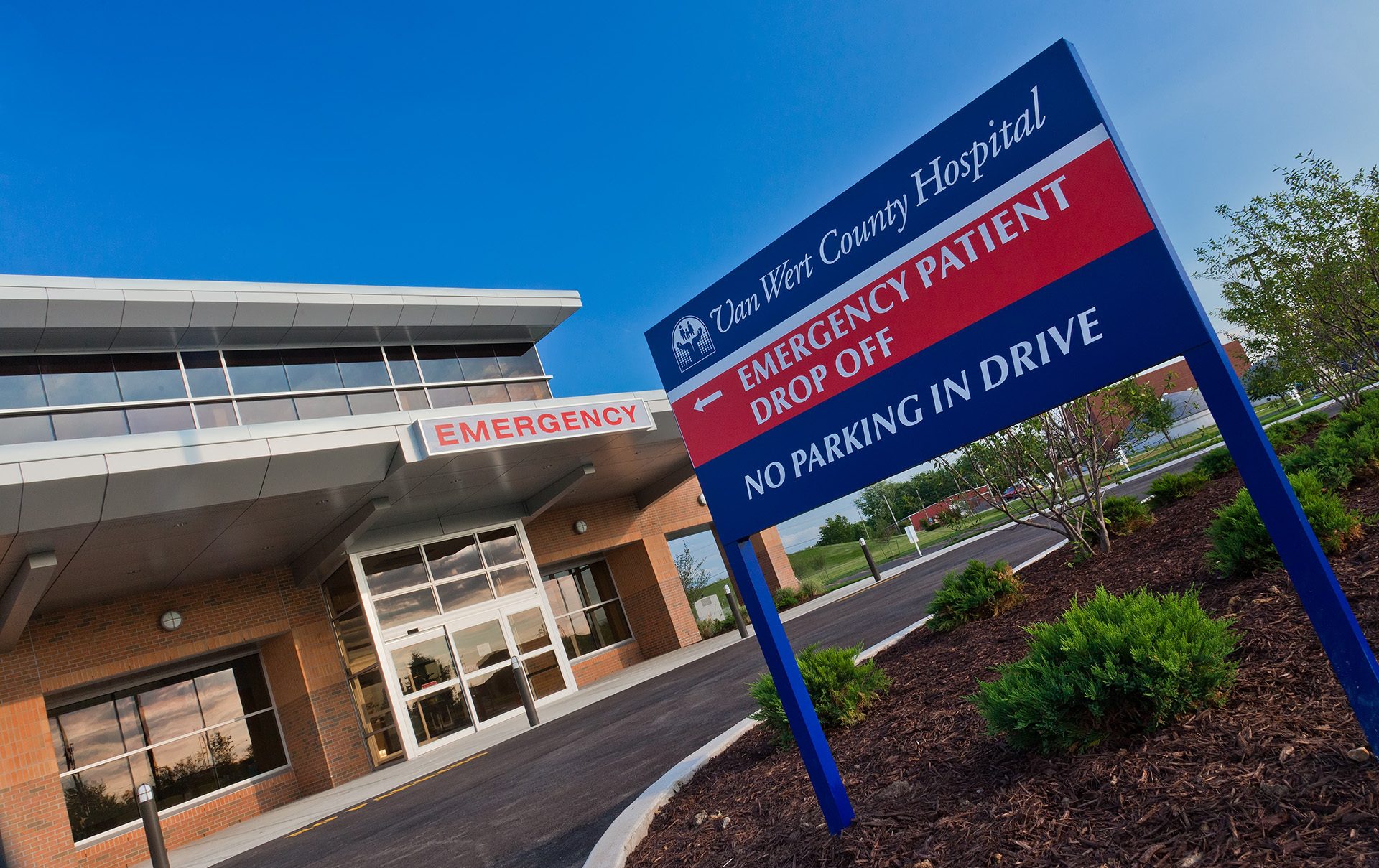
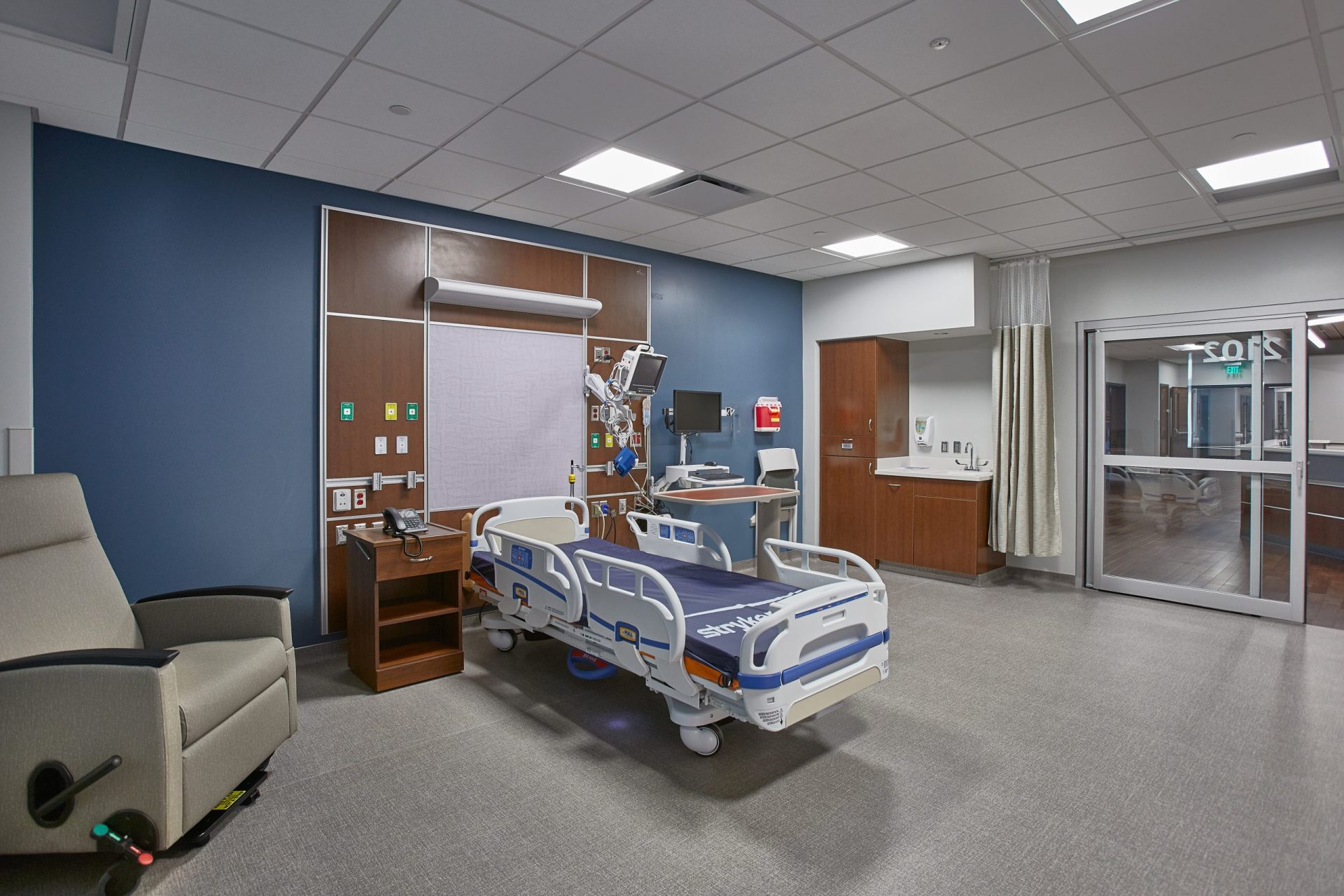
|


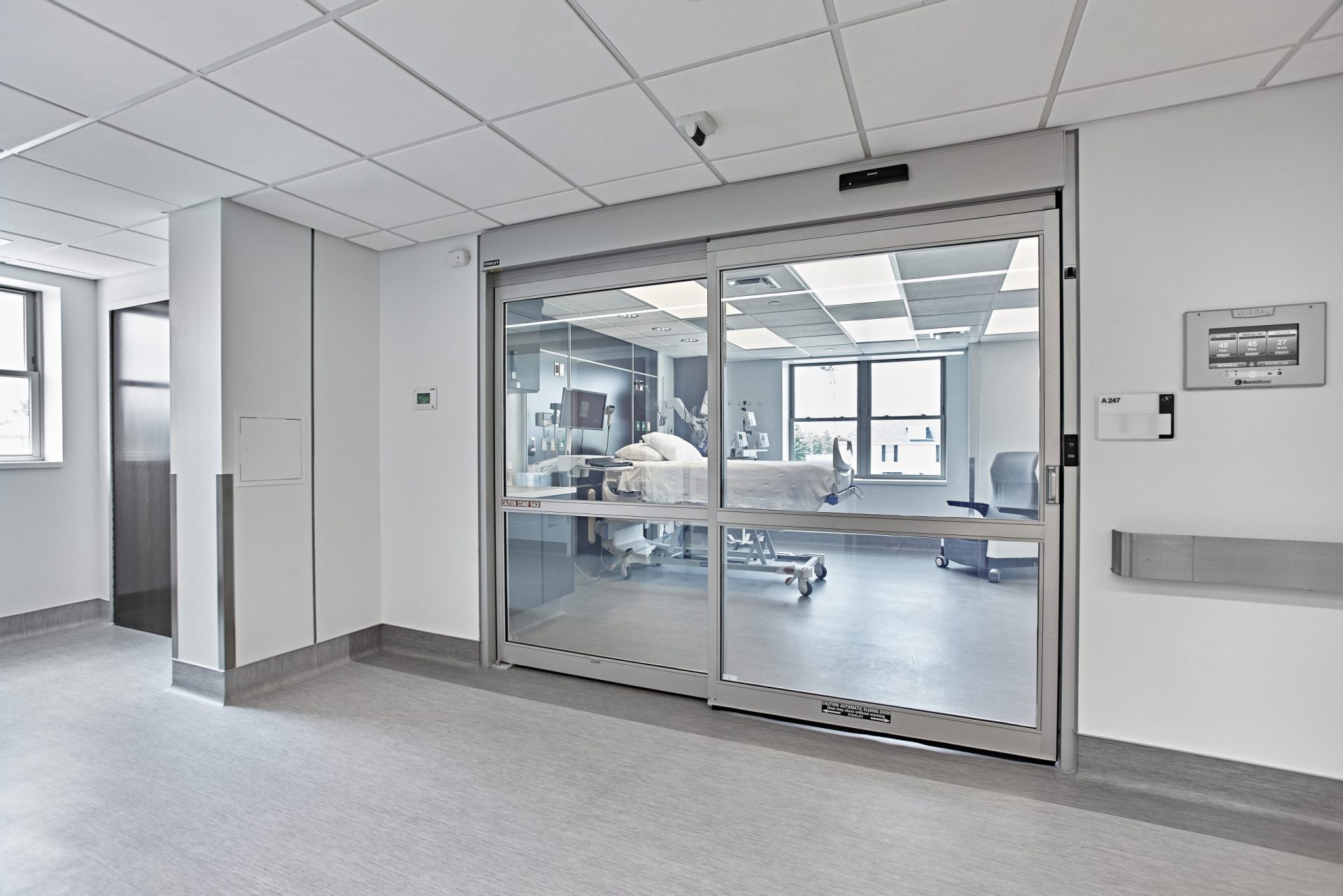 |
Key Building and Life Safety Codes for Healthcare FacilitiesIn each of the United States, model building codes are adopted by law to establish the minimum requirements for all residential and commercial buildings. Most states have adopted the International Building Code (IBC) with their own specific amendments. The IBC provides regulations that establish minimum standards for the construction, design, and maintenance of buildings to ensure public safety, health, and welfare. It provides a comprehensive set of rules that govern various aspects of construction, including:
For hospitals, the IBC provides specific guidelines for designing and maintaining the facility to ensure safety and security for patients incapable of self-preservation. For example, each floor of a hospital must be divided into at least two “smoke compartments” of no more than 22,500 square feet each. Smoke compartments are established and divided with one-hour fire and smoke rated walls that extend full height vertically from the floor to the floor or roof deck above and horizontally from an exterior wall to another exterior wall or one-hour fire barrier wall. This configuration allows patients to be temporarily moved from a smoke compartment experiencing a fire event to an adjacent safe smoke compartment without leaving the building. This “defend-in-place” strategy is the solution recognized by the building and fire codes to address the hazard that fire and emergency events pose to hospital patients. In addition to the building code adopted by each state, there are two other critical building codes that all hospitals and healthcare facilities receiving Medicare and Medicaid reimbursement must comply with. The Centers for Medicare and Medicaid Services (CMS) is the federal agency that provides health coverage to millions of U.S. citizens through Medicare, Medicaid, the Children’s Health Insurance Program, and the Health Insurance Marketplace. CMS has adopted by federal law the 2012 NFPA 101 Life Safety Code (LSC) and the 2012 NFPA 99 Health Care Facilities Code (HCFC). |
Construction Costs in 2025: The Good, The Bad, and What’s Ahead 4 Feb 2025, 8:31 pm
As we enter 2025, we’re faced with both positive and challenging news in the construction industry.
Let’s begin with the good news: construction costs, including materials and demand, have leveled off from last year, offering some predictability moving into the new year. But the bad news? Don’t expect borrowing costs to drop anytime soon. With the Federal Reserve pausing interest rates around 4.5%, borrowing will likely remain costly throughout the year. Let’s dive into the key factors we’re watching at the start of 2025.