Add your feed to SetSticker.com! Promote your sites and attract more customers. It costs only 100 EUROS per YEAR.
Pleasant surprises on every page! Discover new articles, displayed randomly throughout the site. Interesting content, always a click away
How to Remodel Ranch Style Homes? 4 Sep 2024, 10:54 pm
Ranch-style homes, with their distinctive single-level, raised, and split-level designs, are a staple in many neighborhoods, embodying the essence of ranch architecture. These homes are not only a symbol of mid-century modern architecture but also offer a unique blend of simplicity and flexibility that homeowners love. The straightforward design of ranch homes, with their rectangular footprint and load-bearing exterior walls, are ideal for remodeling projects that blend classic charm with modern living.
The beauty of remodeling a ranch-style home lies in its structural flexibility. Interior walls can often be modified or removed without extensive structural support, allowing for open, airy living spaces that are both functional and aesthetically pleasing. This ease of transformation, however, requires careful planning and consultation with building professionals to ensure the home’s structural integrity remains intact. This introduction to remodeling ranch-style homes will explore the potential these homes hold for transformation, ensuring your living space becomes the envy of your neighborhood.
Planning Your Ranch Home Remodel
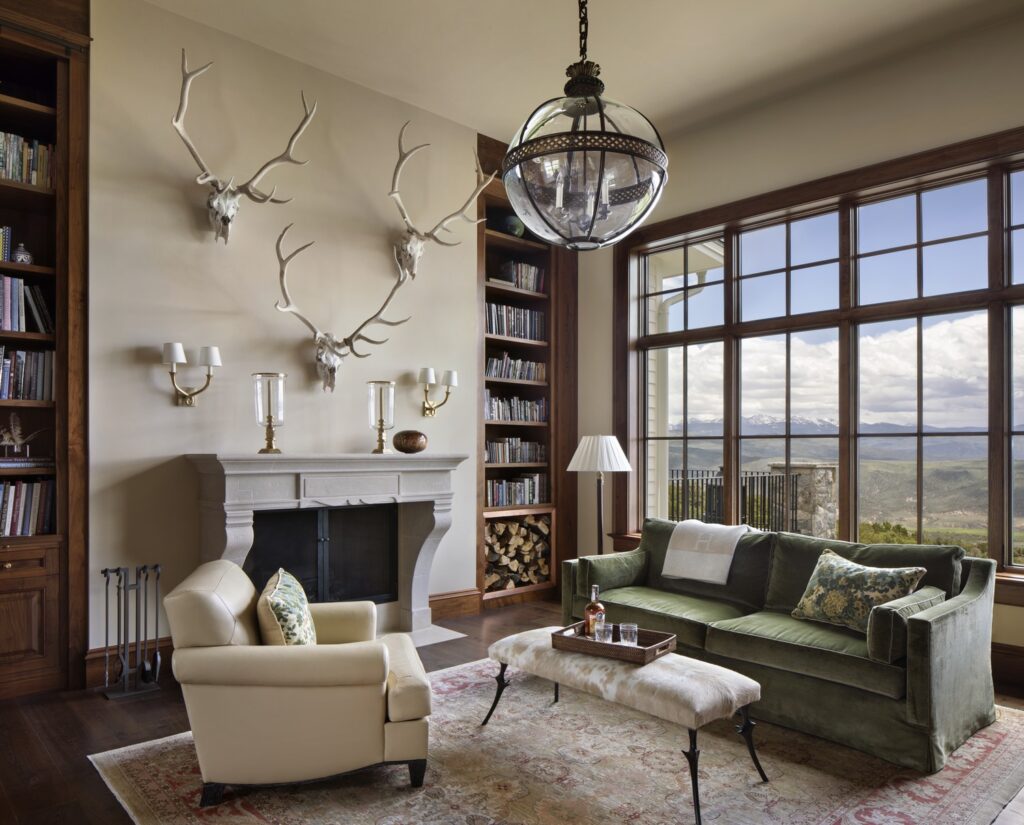
Embarking on a remodeling journey requires careful planning and consultation with building professionals to ensure the home’s structural integrity remains intact. You must begin by undertaking preliminary measures that assist you in redesigning your space while ensuring that every aspect is consistent with your vision and budget. This careful planning will give you the confidence and security you need to proceed with your remodel.
Setting a Budget
To effectively manage a remodeling project, it’s crucial to establish a detailed budget early on. This budget should account for all remodel aspects, such as materials, labor, and permits, and a 10-20% contingency fund for unexpected expenses. Getting accurate estimates from professionals and focusing spending on areas that will have the most significant impact are key strategies for ensuring the project remains within financial boundaries and progresses smoothly without unforeseen setbacks. This financial responsibility will give you a sense of control over your remodel.
Creating a Remodeling Plan
Develop a detailed remodeling plan that outlines every phase of the project, from demolition to the final touches. Identify structural changes, such as removing walls to create an open floor plan or adding or expanding windows to usher in more natural light. Utilize architectural services to ensure these modifications enhance the ranch home’s flow without compromising structural integrity. The plan should also include a timeline, identifying milestones to keep the renovation moving smoothly toward completion.
Exterior Remodeling Ideas for Ranch Style Homes
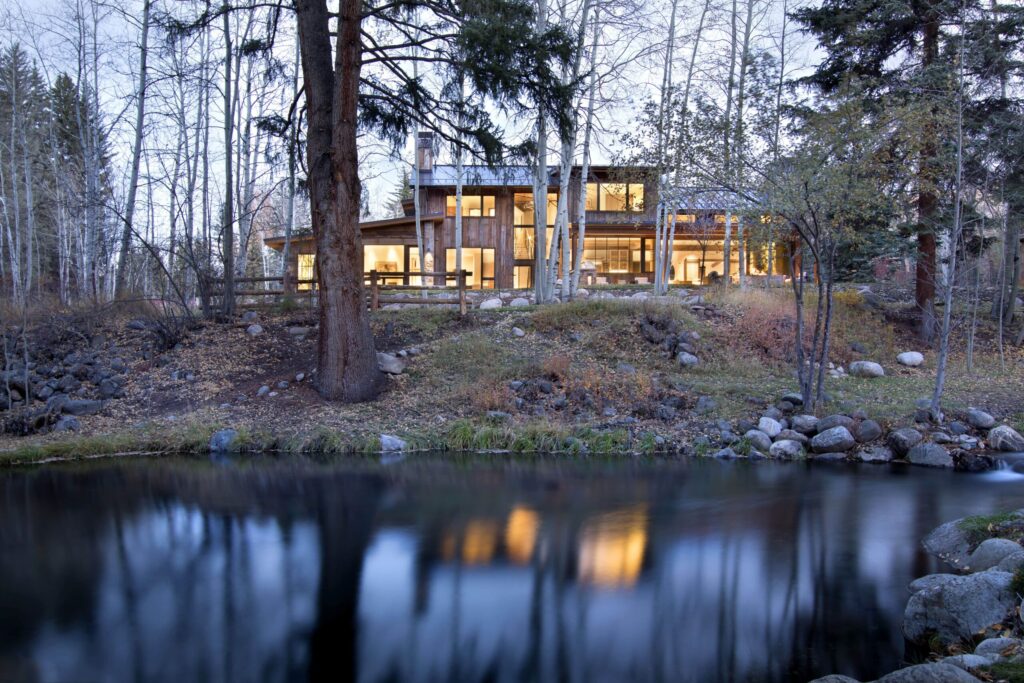
Ranch-style homes offer unmatched potential for creativity in exterior remodeling. From updating the facade with modern materials like fiber cement siding to adding a pop of color with a contemporary front door, the options are endless. This architectural style allows for extensive customization, making it easy to reflect your style and create a home that stands out in your neighborhood.
Enhancing Curb Appeal
Improving a ranch-style home’s curb appeal involves key upgrades. First, landscaping plays a vital role. Clear overgrowth and consider low-maintenance, native plants for an inviting outdoor space. Second, update entryways with modern doors and add architectural details like wood elements or stone accents to complement the ranch’s simplistic design. Fresh paint in contemporary colors also brings new life to tired exteriors.
Modernizing the Roof and Facade
Transforming the roof and facade can significantly impacts a ranch-style home’s look. Opt for fiber cement siding or Cape Cod shingle elements to add character without overwhelming the original design. Introducing garage doors that were previously absent, wildly if incongruent with traditional ranch styles, adds functionality and aesthetic appeal. A steeply pitched roof modernizes the home and allows for additional interior space, blending seamlessly with the neighborhood’s architectural style.
Upgrading Windows and Exterior Lighting
Installing large windows enhances natural light and connects indoor and outdoor spaces. Consider energy-efficient windows that reflect contemporary needs while respecting the home’s architectural lines. For exterior lighting, select fixtures that complement the home’s design era yet offer modern efficiency. Strategically placed lighting improves security and highlights landscaping and architectural features, making the ranch-style home stand out after sundown.
Interior Remodeling Strategies
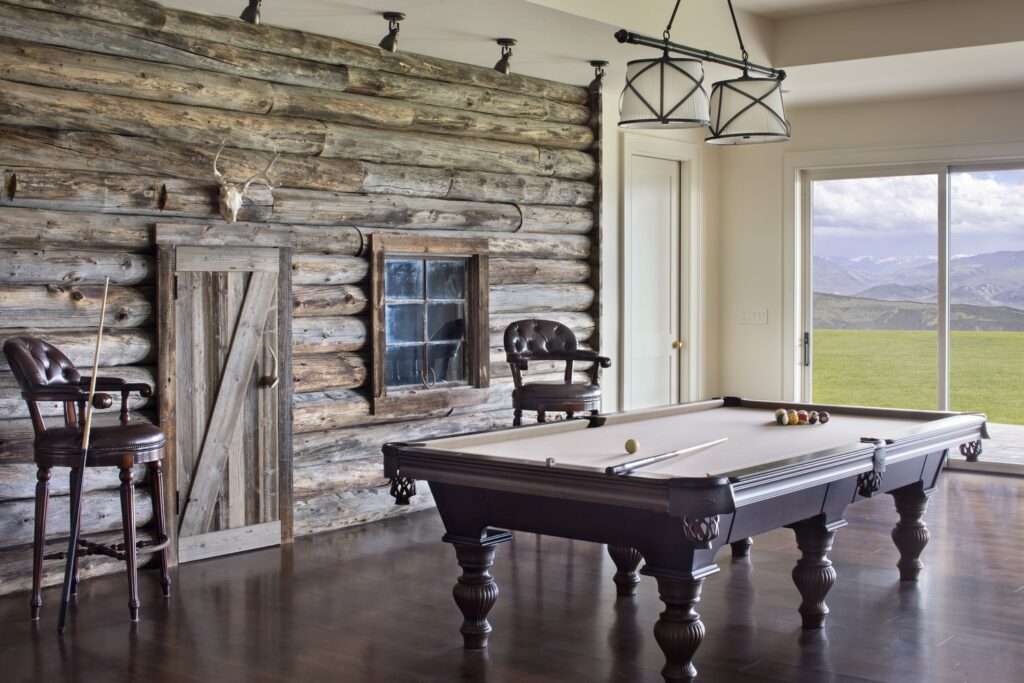
After completing exterior upgrades, designers focus on interior remodeling, a key factor in transforming the lifestyle within each ranch-style home. This phase intertwines functionality with aesthetic appeal, catering to modern living standards while honoring the architectural integrity of these mid-century gems.
Creating an Open Concept Layout
Achieving an open-concept layout revitalizes the core of ranch-style homes, fostering a seamless flow between living spaces. Removing non-load-bearing walls, particularly between the kitchen, dining, and living areas, establishes a communal and spacious environment. Incorporating structural beams, if necessary, maintains the home’s integrity while accommodating this expansive design. An open floor plan elevates functionality and visual appeal, making the space ideal for entertaining and everyday living.
Updating the Kitchen and Bathrooms
Kitchens and bathrooms serve as focal points in any home renovation. Updating these areas with contemporary fixtures, finishes, and layouts for ranch-style homes significantly enhances both the home’s value and the inhabitants’ quality of life. Transitioning the kitchen to a U-shaped or island configuration improves workflow and social interaction. Energy codes are modernizing bathrooms with efficient fixtures, ample lighting, and accessible design elements crafts elegant and practical spaces. Including energy-efficient appliances and water-saving fixtures further aligns the remodel with sustainable living practices.
Finishing Touches
After delving into the nuts and bolts of remodeling ranch-style homes, attention turns to the finishing touches that make a house feel like a home. These final steps bring personality and charm, ensuring the space reflects the homeowner’s style and comfort. Consider adding personal touches like family photos or artwork, and don’t forget about the power of plants to bring life and color to your space.
Interior Decorating Ideas
When decorating ranch-style homes, focus on enhancing the open layouts and natural light by selecting furniture that fits the open concept and has clean, modern lines. Choose vibrant accents like throw pillows, rugs, and artwork to add color against neutral walls. Use lighting fixtures like pendant lights and contemporary floor lamps as functional art pieces to boost the home’s interoir appeal. Aim for a balance of functionality and simplicity in your decor choices, ensuring each piece serves a purpose and contributes to the aesthetic appeal.
Landscaping and Outdoor Living Spaces
Landscaping and creating outdoor living spaces enhance the connection to nature in ranch-style homes. Start by using native plants and shrubs for low-maintenance curb appeal. Add a deck or patio that blends with the house for indoor-outdoor living, and consider features like outdoor kitchens or fire pits for entertainment. Ornamental fencing or trim can highlight architectural styles while offering privacy. Proper attention to these elements increases property value and improves daily life, turning the home into a personal oasis.
Conclusion
Remodeling a ranch-style home offers a unique opportunity to blend mid-century charm with modern living. By focusing on both the aesthetic and structural aspects of renovation, homeowners can unlock the full potential of their property. Whether it’s enhancing the home’s curb appeal or creating an open and inviting interior layout, each upgrade moves towards a more functional, beautiful living space. With the right approach and professional guidance, transforming a ranch-style home into a contemporary oasis that meets today’s standards of comfort and style is not just possible—it’s a rewarding journey.
Seamless Spaces: The Beauty of Open Concept Living 29 Aug 2024, 7:56 am
Open-concept living has reshaped how we think about our home environments, championing spaciousness and fluidity over traditional segmented isolating layouts. This design philosophy not only enhances a home’s aesthetic appeal but also boosts functionality by allowing more natural light to permeate the space and fostering more accessible social interactions. This approach has gained significant traction in residential architecture, with architects and homeowners alike appreciating how it seamlessly integrates different areas of the home. The benefits of open-concept living are inspiring, and encouraging homeowners, architects, and interior designers to explore this design concept.
As families and entertainers revel in the absence of walls and barriers, the open floor plan has become synonymous with a modern, laid-back lifestyle. Whether preparing dinner in the kitchen while keeping an eye on the kids in the living room or hosting a gathering where everyone can mingle freely, open-concept living accommodates diverse activities and preferences, offering a sense of freedom and adaptability in how you use your space.
Open Concept Living – Definition and Evolution
Originating in the early 20th century, the open-concept living floor plan, which combines multiple rooms into a larger space, gained prominence in the 1950s as families sought more cohesive living areas. The traditional separation of kitchen, living room, and dining room evolved into a seamless space where activities and conversations flow freely. Architects and builders began emphasizing fewer walls and larger, adaptable areas that could easily transition between cooking, dining, and relaxing.
The Rising Popularity and Why it Matters
Since the 1990s, open-concept designs have surged in popularity, driven by changing lifestyles and preferences for more spacious living environments. Today, many opt for open floor plans to accommodate ease of movement, enhanced natural light, and increased sociability. In homes with an open-concept living room and dining room, entertaining becomes effortless, allowing hosts to interact with their guests while preparing meals. Additionally, this layout provides a platform for interior design flexibility, appealing to a broad audience by allowing personalization and creative décor choices. This practical and efficient design choice is a smart and modern option for any homeowner.
Deploying open-concept living does more than just reorganize space; it redefines living by aligning with contemporary needs for versatility and openness in residential design. It continues to be a significant trend in home architecture, reflecting broader societal shifts towards more integrated and interactive environments.
Pros and Cons of Open Concept Living
Open-concept living transforms traditional home spaces into unified, multifunctional environments. This layout promotes fluid social interactions and enhances natural light entry, but it also presents challenges related to noise and privacy.
Benefits: Enhancing Interaction and Light
Open-concept living noticeably improves social interactions and boosts natural lighting. Merging areas such as the living and dining rooms allows residents to communicate more freely during everyday activities. This setup of only makes smaller spaces appear larger and reduces the need for artificial lighting during the day, but also fosters a sense of connection and engagement in your living spaces.
Challenges: Noise and Privacy Concerns
However, it’s crucial to acknowledge that open-concept living also presents unique challenges, particularly in terms of noise and privacy. Without walls to contain sound, noise can easily travel across the space, which can be disruptive in certain situations. Additionally, finding quiet, private spots for activities that require concentration or confidentiality can be a challenge in an open layout.
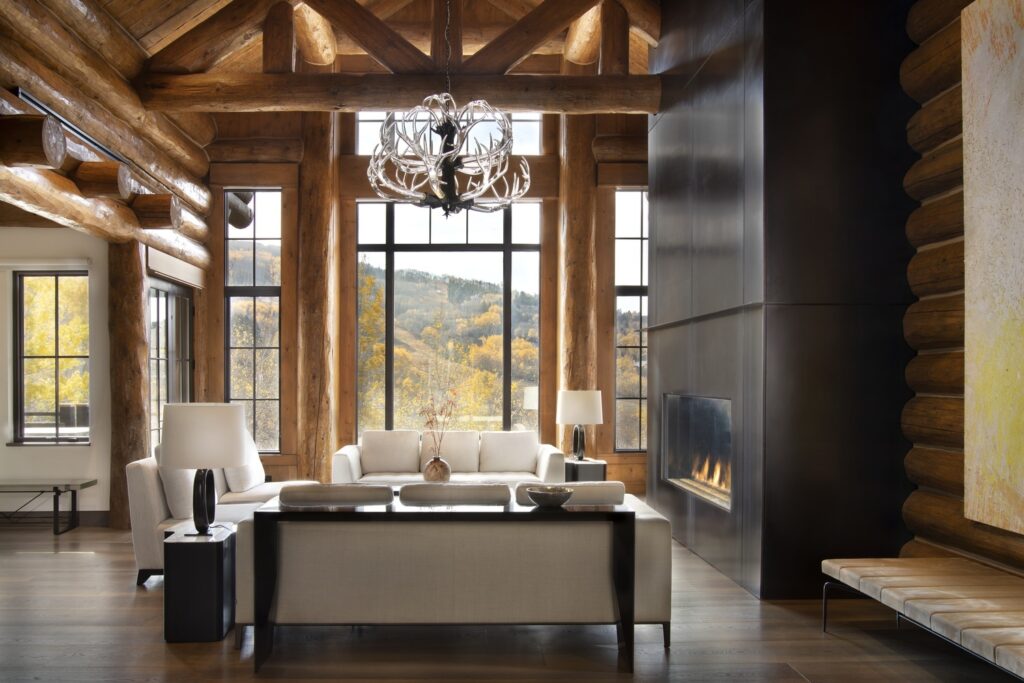
Design Strategies for Open Concept Spaces
Open-concept living is a canvas for creativity in layout and design. Careful planning plays a pivotal role in the architectural design process, and the execution of these strategies is crucial in enhancing the functionality and aesthetic appeal of these spaces.
Zoning Techniques: Use of Furniture and Color
Effective zoning distinguishes different functional areas without the need for walls. Furniture serves as the primary tool for defining these zones. For example, in an open-concept living room and dining room, a large sofa can mark the boundary of the living area. In contrast, a distinct rug under the dining table can visually separate the dining space. Additionally, cohesive color schemes create a unified look, yet varying the shades or accents can subtly indicate the differentiation of zones. This strategy maintains an airy feel while organizing space logically.
Lighting and Acoustics: Balancing Functionality and Style
Lighting in open-concept spaces must cater to diverse functional needs while contributing to the overall style. Strategically placed lighting fixtures, such as pendant lights over the dining area and track lighting systems in the living space, provide targeted illumination and enhance the room’s atmosphere. Acoustics, on the other hand, requires thoughtful consideration. Materials such as rugs and soft furnishings can mitigate noise, ensuring the openness does not amplify sounds uncomfortably. Together, these elements balance the practical aspects of living with aesthetic charm, making open-concept spaces inviting and efficient.
Real-Life Examples of Open-Concept Designs
In residential architecture, open-concept designs have revolutionized how spaces interact. Here, we showcase examples that illuminate the practical application of these innovative layouts, inspiring homeowners, architects, and interior designers about the possibilities of open-concept living.
From Spacious Kitchens to Integrated Living Areas
Designers typically expand kitchens into living spaces like dining rooms and sitting areas, creating a seamless transition in open-concept homes. They integrate the kitchen with a welcoming living area and an open dining space to promote an inclusive and harmonious atmosphere. This configuration not only facilitates culinary endeavors but also enhances social interaction. In such layouts, strategic placement of islands or peninsulas ensures the chef remains part of the conversation. Compatibility extends with consistent flooring and complementary color palettes, visually unifying these zones. The result is a dynamic area where cooking and socializing coexist without barriers.
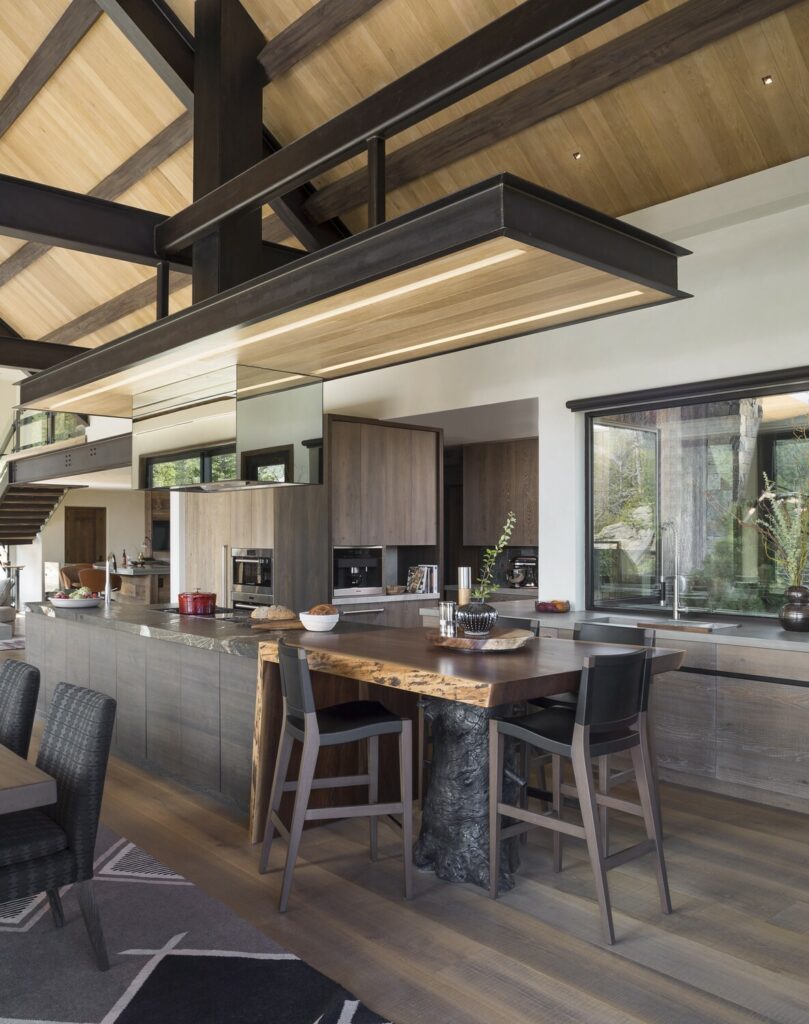
Before and After: Transformations and Case Studies
Open concept conversions illustrate significant before-and-after contrasts. Initial layouts frequently include compartmentalized rooms, which can create a disconnected atmosphere. Removing non-load-bearing walls opens up these spaces, inviting light and flow throughout the home.
Case studies in urban dwellings show how designers have reinvented older, segmented apartments into airy, unified spaces. For instance, one project highlighted by a leading architectural firm turned a cramped, three-room apartment into a strikingly spacious area. The removal of walls allowed natural light to penetrate deeper into the home, dramatically transforming the living experience and increasing the property’s market appeal.
These transformations boost aesthetic appeal and functionality, showcasing the tangible benefits of adopting open-concept designs in modern living environments.
Conclusion
Open-concept living has reshaped modern homes into spaces that are not only aesthetically pleasing but also highly functional. By breaking down walls, homeowners have embraced a layout that enhances light and interaction, making daily living more dynamic and social. Despite noise and privacy challenges, strategic design solutions offer effective ways to create comfortable and practical environments. As architectural trends continue to evolve, the principles of open-concept living remain a popular choice for those looking to transform their living spaces into open, airy, and inviting areas. Whether renovating an old home or designing a new one, the benefits of an open layout make it a compelling option for today’s families and future generations.
Mountain Resort Architecture: Creating Retreats in Nature 28 Aug 2024, 1:11 pm
Nestled amidst towering peaks and lush valleys, mountain resort architecture exemplifies the best of hospitality architecture, blending seamlessly with the surrounding landscapes. These structures are not just accommodations but masterpieces that combine functionality with aesthetic appeal. Architects face unique challenges when designing these havens, from harsh weather conditions to environmental preservation.
Our design carefully positions each beam and window to amplify the natural beauty and provide visitors with luxury and comfort. Whether it’s a cozy ski lodge or a sprawling resort, the architecture of these mountain retreats plays a crucial role in defining the visitor’s experience. Our design carefully positions each beam and window to amplify the natural beauty and provide visitors with luxury and comfort. As we delve deeper into the intricacies of mountain resort architecture, we’ll discover how these buildings mirror the majesty of their alpine settings.
Key Elements of Mountain Resort Architecture
Mountain resort architecture integrates advanced design principles to create aesthetically pleasing and functional structures in rugged terrains. These fundamental elements, such as open floor plans and the use of natural light, address the unique challenges of mountainous areas while enhancing the visitor experience.
Design Philosophy
The design philosophy behind mountain resort architecture prioritizes harmony and sustainability. Architects focus on creating cozy and inviting spaces that make guests feel deeply connected to the natural world outside. This approach not only meets the aesthetic requirements but also considers the practical aspects of energy efficiency and space utilization, fostering glass walls to serve the dual sense of peace and tranquility.
Integration with the Environment
Incorporating the resort into its surrounding environment is more than an aesthetic choice; it’s a necessity. We carefully design resorts to blend with the landscape’s contours, reducing visual impact while safeguarding native vegetation. The use of locally sourced materials not only reduces transportation impacts but also showcases the local character and geological features, fostering a sense of connection to the local culture and environment.
Materials and Construction Techniques
The choice of materials and construction techniques is critical for the durability and sustainability of mountain resorts. Architects often opt for materials like wood and stone, which are not only sturdy and insulating but also add to the rustic charm of the lodging. Advanced construction techniques such as prefabrication are employed to minimize on-site environmental disruption. Moreover, modern insulation and glazing techniques are applied to enhance thermal efficiency, ensuring that resorts are comfortable regardless of the external temperatures. The judicious use of such materials and methods results in structures that stand the test of time and weather and maintain a low environmental footprint.
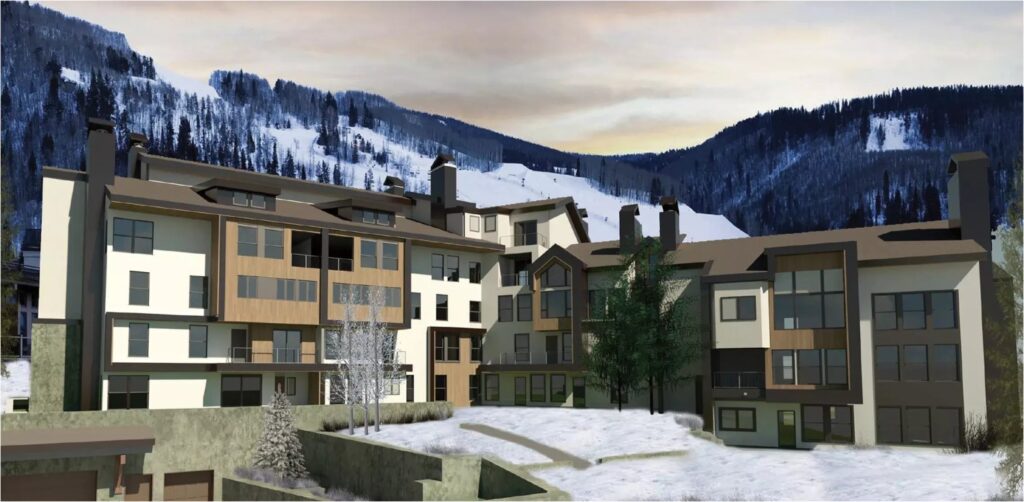
Sustainability in Mountain Resort Design
Sustainability building practice becomes paramount in mountain resort architecture, essential for maintaining the delicate balance between luxury and environmental stewardship. Resorts harness innovative design strategies to achieve this balance, ensuring every aspect from construction to operation minimizes ecological footprints.
Energy Efficiency
Enhancing energy efficiency in mountain resorts starts with optimized architectural designs that capitalize on natural light and climate. Architects often incorporate large, south-facing windows that capture sunlight to reduce heating demands during colder months. Sustainable resorts might also integrate smart heating systems that adjust based on occupancy and external weather conditions. Photovoltaic systems, converting sunlight into electricity, further reduce reliance on non-renewable energy sources. These methods ensure that the resort operates sustainably and reduces operational costs over time.
Water Management
Effective water management is crucial in preserving the precious resources of mountain locales. Resorts adopt water-saving technologies such as low-flow fixtures and dual plumbing systems that recycle gray water for landscaping needs. Rainwater harvesting is another strategy implemented to supplement water supply naturally. These initiatives help resorts significantly decrease their water usage and contribute positively to the local environment.
Minimizing Environmental Impact
Mountain resorts are uniquely positioned to lead by example in minimizing environmental impacts. Strategies include using locally sourced materials that reduce transportation emissions and supporting local ecosystems. We design for and select contactors who’s construction processes to be less invasive, preserving native vegetation and minimizing landscape disruptions. Moreover, many resorts are moving towards zero-waste operations by implementing comprehensive recycling programs and reducing single-use plastics on their premises.
By addressing energy efficiency, water management, and minimizing environmental impacts, mountain resorts demonstrate a robust commitment to sustainability. These efforts ensure responsible operation within vulnerable ecosystems and elevate the guest experience by aligning with the values of eco-conscious travelers.
Architectural Innovations in Mountain Resorts
Mountain resorts are embracing innovative architectural designs that enhance the guest experience while maintaining harmony with the rugged terrain. These designs incorporate advanced technologies and creative solutions to address the unique challenges mountain environments pose.
Adaptive Designs for Extreme Weather
Adaptive architectural designs ensure mountain resorts remain resilient against extreme weather conditions. Architects utilize robust materials like reinforced concrete and treated wood, which withstand high winds, heavy snowfall, and potential landslides. Structures often feature steeply pitched roofs to prevent snow accumulation, reducing the risk of structural damage. Additionally, thermal insulation technologies are crucial in maintaining interior warmth during severe cold spells and reducing energy consumption.
Space Optimization Techniques
Space optimization is critical in mountain resort architecture, where terrain can limit buildable land. Architects employ multi-functional spaces that transform according to need, such as convertible indoor-outdoor areas that offer scenic views and natural light. Clever storage solutions and built-in furniture maximize usable space, ensuring guest comfort without clutter. Raised platforms and mezzanine levels also increase the area available for guest amenities, doubling existing spaces’ functionality.
Enhancing Guest Experience Through Design
Design elements that enhance the guest experience focus on creating a seamless connection with nature. Large, panoramic windows and open terraces allow uninterrupted picturesque landscape views. Incorporating elements such as natural stone and native wood in interiors provides a sense of place and adds to the aesthetic appeal. Furthermore, we employ noise-reducing materials to ensure a peaceful environment, crucial for resorts that offer a tranquil retreat from city life.
Through these innovations, mountain resorts offer safety, functionality, and a unique guest experience that resonates with mountainous landscapes’ natural beauty and serenity.
Conclusion
Mountain resort architecture stands at a crossroads of tradition and innovation. As architects strive to balance aesthetic appeal with sustainability, they’re not only responding to the immediate needs of the environment but also paving the way for future developments. Integrating advanced technologies and eco-friendly practices demonstrates a commitment to guest satisfaction and environmental stewardship. Despite the challenges of harsh climates and regulatory frameworks, the field is evolving rapidly, embracing change and opportunity. This dynamic approach ensures that mountain resorts remain viable and vibrant sanctuaries for visitors seeking solace in nature’s embrace.
How Hotel Architecture Shapes Guest Experiences 21 Aug 2024, 12:16 pm
Exploring the world of hospitality architecture unveils a fascinating intersection of artistry, functionality, and guest experience. As travelers seek unique accommodations, a hotel’s design becomes critical in attracting guests. From towering skyscrapers to intimate boutique settings, architectural choices reflect a hotel’s identity and its location’s cultural and environmental ethos.
Architects and designers are pushing the boundaries of what a hotel can offer, blending sustainability with cutting-edge technology to create spaces that are both beautiful and beneficial to their surroundings. This evolution in hotel design is about aesthetics and creating a memorable, immersive experience for every guest who walks through the doors. As we delve deeper, we’ll discover how these innovative designs shape travel and hospitality’s future.
Planning and Conceptualization
When crafting the architecture of a hotel, it’s critical to begin with a detailed understanding of the project’s scope and intent. Architects leverage both creative and analytic skills to propose solutions that align with the expected outcomes.
Understanding Client Needs
Architects, through quality client consultations, ensure that every aspect of the hotel’s design effectively serves both functional and aesthetic objectives. This personalized approach reassures clients that their specific requirements and aspirations for the hotel project are thoroughly understood and catered to. For instance, a client aiming for a luxury resort will prioritize opulent design elements and exclusive amenities, whereas a budget hotel chain may focus more on cost-efficiency and space maximization. The architecture must mirror the client’s brand identity and commercial goals in both cases, ensuring the final structure meets market demands and guest expectations.
Environmental and Cultural Considerations
Incorporating environmental and cultural elements into hotel design architecture is not just about adherence to expectations—it’s about resonating with the locale’s spirit. Architects assess the physical and cultural landscape of the site, which influences materials selection, construction methods, and sustainability building practices. For example, using locally sourced materials supports the local economy and reduces the environmental footprint. Additionally, integrating cultural motifs in design features can enhance the guest experience by celebrating the location’s heritage and traditions. This approach contributes to a hotel’s identity, making it a memorable part of the community and a magnet for culturally conscious travelers.
Hotel Exterior Design
The exterior of a hotel serves as its first impression, pivotal in guest attraction and retention. Architects focus on integrating innovative facade materials and techniques along with meticulous landscape design, ensuring that the hotel blends well with its surroundings and stands out as a visual landmark. This emphasis on the visual aspects of hotel architecture is sure to intrigue the audience and make them appreciate the role of design in creating a memorable first impression.
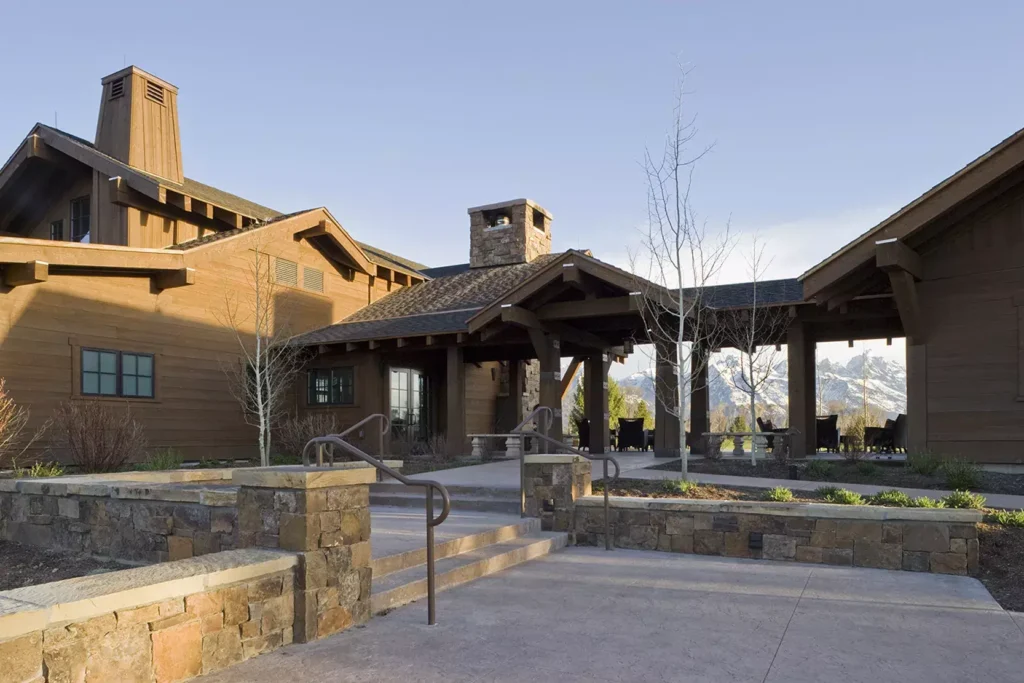
Facade Materials and Techniques
Architects utilize various materials like smart glass, carbon steel, wood, and glass fiber reinforced concrete (GFRC)to enhance hotel exterior design, focusing on durability, aesthetic appeal, and sustainability. Glass allows natural lighting, improves views, and offers a modern look, with smart glass technology enabling energy conservation by adjusting to external light. Steel is used for its strength and versatility, allowing for structurally sound and unique designs. Wood adds a warm, natural aesthetic, suitable for rustic or eco-friendly themes, with advancements increasing its durability and weather resistance. Concrete provides unmatched strength and longevity, allowing for a minimalist canvas that designers can easily personalize. GFRC expands concrete’s strong, lightweight architectural uses due to its versatility, strength, and dynamic design opportunities.
Landscape Integration
Incorporating natural components into a hotel’s exterior design enhances aesthetic appeal and fosters a calm, relaxing atmosphere. Thoughtful plant selection and landscaping, tailored to suit the local climate and ecosystem, involve using native plants that require less maintenance and support local biodiversity, offer environmental benefits, and create a verdant retreat for guests. Adding water features, like fountains or reflective pools, introduces an element of tranquility and elegance and can also assist in cooling the environment in warmer climates. Thoughtfully planned outdoor seating areas with comfortable views and shade structures like canopies or pergolas further encourage guests to enjoy and connect with the natural surroundings.
Hotel Interior Design
Transitioning from the architectural styles and sustainability detailed in the exterior design, hotel interior design is critical in enhancing the guest experience. Hotel interior design isn’t just about aesthetics; it’s a strategic blend of functionality, comfort, and style tailored to embody the brand’s identity and assure guest satisfaction.
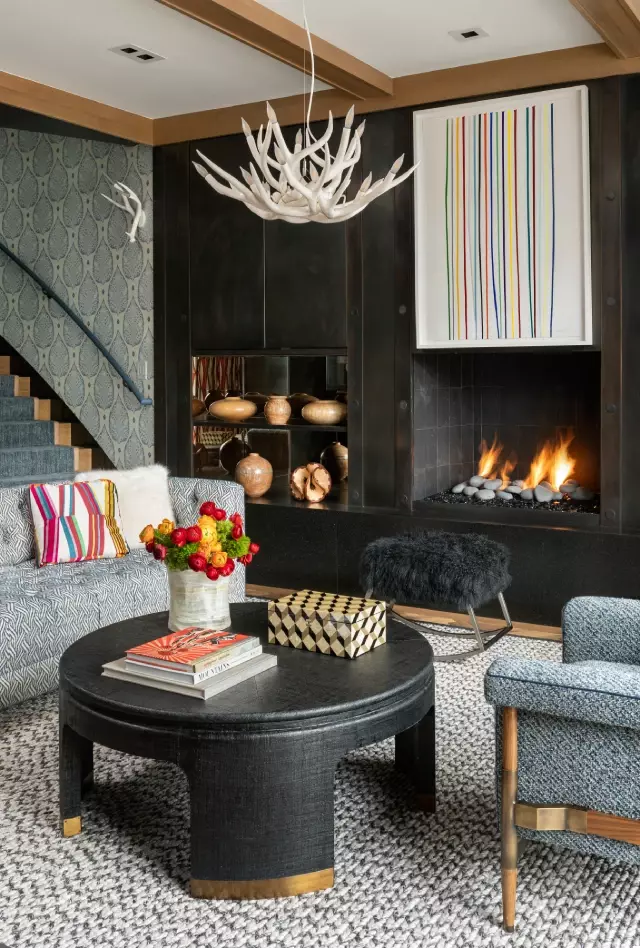
Lobby and Common Areas
Hotel lobbies and common areas serve as guests’ first point of interaction, setting the tone for their entire stay. These spaces prioritize both hospitality and function, featuring seating that inviting guests to unwind and interact with others. Designers incorporate art installations, green spaces, and dynamic ambient lighting to evoke a sense of place and luxury. High-quality materials and a thoughtful layout create a visually appealing and practical space. For instance, the placement of the reception desk, lounges, and concierge services are strategically positioned for easy access and efficient flow of traffic, ensuring that guests feel comfortable and oriented from the moment they step inside.
Guest Rooms and Suites
The design of guest rooms and suites focuses on maximizing comfort and convenience while reflecting the hotel’s unique character. Every detail, from the choice of bedding to the artwork on the walls, is carefully selected to create a harmonious and inviting atmosphere. Besides aesthetic appeal, practicality is a crucial consideration; ample storage, ergonomic furniture, and effective soundproofing are essential components that elevate the guest experience. Through these thoughtful design choices, hotels ensure that each room is not just a place to stay but a sanctuary for relaxation and renewal.
Technology Integration
Technology is crucial in modern hotel design architecture, enhancing guest experiences through innovation and convenience. This section explores how technology integrates seamlessly into various aspects of hotel architecture.
Smart Rooms
Smart rooms, a hallmark of modern hotel design,enhance guest comfort and control by integrating advanced technology. Utilizing IoT, these rooms allow guests to customize settings like temperature, lighting, and window shades via smartphones or in-room tablets. These settings can be saved for future visits, enhancing personalization. Additionally, voice-controlled devices in these rooms allow guests to easily access hotel services and information about the local area, improving both guest experience and hotel operations. The future of hotel design is exciting, with technology playing a pivotal role in creating personalized and convenient. High-end hotels further personalize the experience by allowing guests to choose artwork displayed on digital screens in the room, highlighting the hospitality design trend towards bespoke guest experiences in hotel design.
Automated Systems
Automated hotel systems improve operational efficiency and the guest experience through features like automated check-in/check-out, robotic luggage handling, and automated room service. These systems reduce wait times and personalize guest services. Additionally, these systems manage behind-the-scenes operations such as energy use and adjusting HVAC according to real-time occupancy, which helps minimize the hotel’s environmental impact while maintaining comfort.
As hotels embrace technology, the architecture that houses these innovations becomes invisibly aligned with modern conveniences, ensuring that the infrastructure supports and enhances sophisticated integrated technologies. This marriage of technology and architecture elevates the guest experience and reinforces the hotel’s commitment to sustainability and efficiency.
Accessibility and Inclusivity
Hotel architecture is evolving to prioritize a premium experience through accessibility and inclusivity, ensuring that facilities are welcoming and comfortable for guests of all abilities. To cater to diverse needs, architects incorporate universal design principles, such as wheelchair-accessible access to guests’ facilities, material auditory cues for elevation change, and auditory assistance devices. These adaptations comply with legal standards but enhance the spatial experience, broaden guest appeal, and boost satisfaction. Additionally, hotels enhance navigational ease with a clear layout, strategic signage, and the integration of technology like interactive maps and mobile apps, which help guests move around the premises independently and confidently. This commitment to thoughtful design and accessibility reflects positively on the hotel’s service quality and dedication to guest comfort.
Conclusion
Hotel architecture redefines how guests experience travel by marrying aesthetics with functionality. Today’s designs are not only about visual appeal but also about fostering inclusivity and sustainability. As architects continue to innovate, these spaces reflect a deep understanding of cultural and environmental responsibilities. They’re setting benchmarks in the industry that prioritize guest comfort while promoting a greener, more inclusive world. This evolution in hotel design isn’t just a trend; it’s a movement toward creating lasting impressions and meaningful experiences for every traveler.
How to Design an Outdoor Kitchen 15 Aug 2024, 12:49 pm
Transforming any backyard into a culinary paradise begins with designing an exquisite outdoor kitchen. With thoughtful planning, friends and family gather, delicious meals are lovingly crafted, and memories are created under the open sky. This seamless extension of your living space is particularly well-suited for homes with ranch architecture, where indoor and outdoor living often blur beautifully. Whether you’re a seasoned chef or love to grill, an outdoor kitchen offers a unique blend of functionality and leisure. The sense of accomplishment you’ll feel after successfully designing your outdoor kitchen will be unparalleled.
Choosing the perfect layout, materials, and appliances is crucial for creating a space that suits your lifestyle and enhances your home’s value. From selecting weather-resistant countertops to ensuring ample storage and seating, every detail matters. Dive into the essentials of designing an outdoor kitchen that’s beautiful but also practical and enduring.
Planning Your Outdoor Kitchen
Designing an outdoor kitchen takes careful consideration. Starting with a solid plan helps ensure everything comes together perfectly.
Assessing Space and Location
First, assess the available space. Consider the size and shape of the backyard. A well-planned layout maximizes the area, leaving room for pathways, seating, and green spaces. If you have a large family or entertain often, you might need more counter space and extra seating.
Next, consider location. Place the outdoor kitchen near the house for easy access to utilities like gas, power, and water. The perfect design will also make serving food indoors and outdoors seamless. Avoid placing it too close to the neighbors to avoid smoke and noise complaints.
Setting a Budget
Establishing a budget is essential before starting to plan an outdoor kitchen. Decide how much money you will invest without stretching your finances too thin. High-end appliances and premium materials can significantly increase costs, but there are budget-friendly options that still offer durability and appeal.
Break down the expenses into categories:
- Appliances: Estimate costs for grills, refrigerators, and sinks.
- Materials: Include costs for countertops, cabinetry, and flooring.
- Utilities: Factor in the cost of running gas, water, and electricity.
- Furniture: Budget for seating, tables, and other furnishings.
Sticking to a budget helps avoid overspending and keeps the project on schedule. Prioritize must-haves and be open to adjusting non-essential items to maintain financial control. Planning well creates a smooth path toward building an outdoor kitchen you’ll love for years.
Designing the Layout
Designing the layout for an outdoor kitchen can transform backyard plans into a functional and inviting space. Considering the elements carefully ensures a seamless cooking and entertaining experience.
Choosing the Right Layout
Choosing a functional layout is crucial to your outdoor kitchen’s usability. Standard layout options include L-shaped, U-shaped, galley-style, and straight-line, designs. Each type serves different needs.
An L-shaped layout provides plenty of counter and storage space while keeping grill and prep zones close. U-shaped designs offer more surface area and can accommodate multiple cooks. Straight-line kitchens are great for smaller spaces, making them perfect for those with limited backyard space. Think about how you cook and entertain to decide which layout fits best.
Integrating Functional Zones
Integrating functional zones enhances efficiency and enjoyment. Divide the space into three key areas: preparation, cooking, and serving. The prep area includes counter space, ingredient containers, and utensil storage, ensuring everything a cook needs is within reach. The cooking zone comprises the grill, stovetop, and other available cookware and utensils, positioned for easy access from the prep area. Finally, the serving or dining zone should have seating and table space where guests can relax. This zoning ensures an organized flow, reducing chaos during gatherings.
Assigning specific functions to different areas optimizes workflow and keeps your outdoor kitchen looking tidy. It’s like having a game plan that works even when hosting a large party. With careful planning and thoughtful design, you’ll have a sense of control and organization that will make cooking and entertaining seamlessly enjoyable.
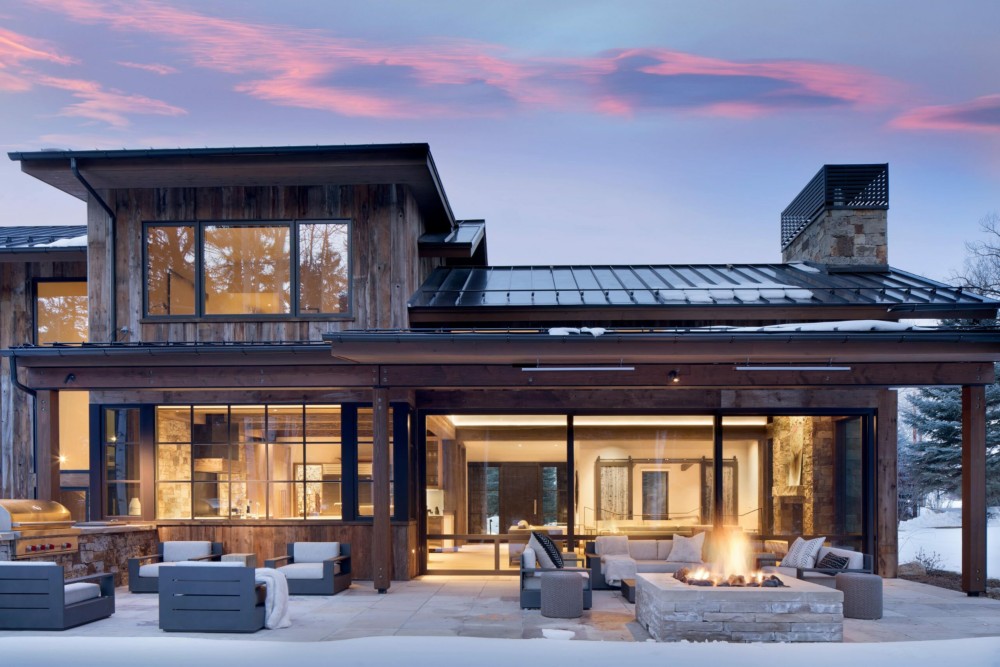
Selecting Materials and Appliances
Choosing suitable materials and appliances for an outdoor kitchen can transform a backyard into an inviting cooking hub. Style is not the only consideration; durability and functionality are also crucial.
Durable Materials for Outdoor Use
Outdoor kitchens are exposed to the elements daily, so opting for resilient exterior-rated materials ensures longevity. Stainless steel stands out due to its rust resistance and modern look. It’s perfect for cabinetry and appliances alike. Natural stone, like granite, makes an excellent choice for countertops as it withstands heat, rain, and cold. Natural stones and manufactured options require sealing every 2-3 years, depending on exposure to the elements. For flooring, consider using concrete pavers or natural stone, which provides durability and aesthetic appeal.
When selecting materials, think about maintenance. Composite decking, for example, mimics the look of wood, but it is far easier to clean and doesn’t require annual staining. Enclosing wood accents with weather-resistant sealants can also help maintain their beauty longer.
Choosing Appliances and Features
With materials sorted, turn attention to appliances and features. High-quality appliances, such as built-in grills, drink coolers, and retractable TVs, are an outdoor kitchen’s centerpiece to fit your needs. Go for reputable brands known for their reliability. Consider incorporating a smoker or pizza oven for added versatility.
An outdoor refrigerator keeps food and beverages easily accessible, avoiding constant trips indoors. Additionally, a sink with running water adds convenience to food prep, handwashing, and cleaning.
Storage solutions are a must. Weatherproof cabinets keep utensils and cookware safe and handy. Lighting is another crucial element; Hidden ambient and task lighting is necessary to ensure the space is usable day and night.
Weather conditions should guide appliance choices. Select items rated for outdoor use within your climate zone to ensure weatherproofing. Planning for shade with pergolas, retractable awnings, or umbrellas can enhance comfort and protect appliances from direct sun.
Focusing on durable materials and trustworthy appliances can help you design an outdoor kitchen that balances practicality with comfort, creating a space that’s perfect for entertaining in any season. The sense of comfort and convenience that comes with a well-designed outdoor kitchen is truly unparalleled.
Installation Tips
Successfully installing an outdoor kitchen requires careful planning and attention to detail. Here’s a guide to help you with the process.
Preparation and Safety Measures
Before installing, start with thorough preparation and prioritize safety. Plans for outdoor kitchens must include detailed measurements and a layout sketch. In some jurisdictions, you may need to file for a permit, particularly if your project involves large-scale modifications or gas, plumbing, or electrical work. Measure twice, and call your county to avoid costly mistakes. Incorporate safety measures, like an exterior gas shut-off, to ensure your outdoor space is both functional and secure.
Clear the area where the kitchen will be installed, removing debris or obstacles. Check the site for level ground; even slight slopes can cause installation issues. Installations often require proper drainage, so evaluate the drainage system. This prevents water from pooling around the kitchen.
Electrical and gas lines need careful consideration. Hire professionals to install these lines to avoid accidents. Ensure all connections meet local building codes. Don’t forget to check for permits before breaking ground. Securing permits can save you from legal hassles down the line.
Professional vs. DIY Installation
Depending on your skill level and budget, you can choose between professional installation and a DIY approach. Professional installation guarantees quality work, which minimizes long-term issues. Contractors come with expertise and tools and ensure everything is up to code.
While cost-effective, DIY installation demands patience and technical know-how. If opting for DIY, follow manufacturer instructions closely, especially for more complicated appliances like grills and smokers.
Mixing both approaches can also be effective. Consider hiring professionals for critical tasks like installing gas and electrical lines while you handle more straightforward tasks such as assembling cabinets or placing countertops.
No matter which route you take, detailed planning can make a world of difference. Detailed plans for an outdoor kitchen save time and money no matter who installs it.
Styling Your Outdoor Kitchen
Designing an outdoor kitchen involves balancing function and aesthetics. Once you’ve laid out your plans, it’s time to consider styling.
Decor and Lighting
Decor transforms your outdoor kitchen into an inviting space. Weather-resistant decor options, like outdoor rugs or comfortable seating with cushions, bring warmth and personality. Ceramic planters with herbs or flowers add a touch of nature.
Lighting is critical to setting the right ambiance. String lights are perfect to enhance ambiance for a relaxed, festive vibe, while recessed lighting under countertops adds a subtle, modern touch. Consider adding a few lanterns or path lights for those late-night gatherings to brighten walkways. Smart lighting systems offer the flexibility to adjust brightness depending on the occasion from the convenience of your phone.
Furniture and Amenities
Comfortable, stylish furniture is essential for an outdoor kitchen. Choose weather-resistant materials like teak or powder-coated aluminum for durability. Add some plush outdoor pillows for extra comfort. A large dining table becomes the centerpiece for entertaining guests, while bar stools around the counter make a casual hangout spot.
Amenities make your outdoor kitchen more functional and enjoyable. Consider a built-in refrigerator to keep drinks cold or a warming drawer to keep food hot. A sink with running water is invaluable. If space allows, add a pergola or umbrella for shade. These elements enhance the cooking experience and make the kitchen a perfect place to relax and socialize.
An Extension of Your Home
Combining practical elements with personal touches makes your outdoor kitchen a true home extension, creating a seamless transition from indoor to outdoor living. For homes with a modern ranch house exterior, the outdoor kitchen can become a natural continuation of the clean lines and open floor plan, further blurring the boundaries between interior and exterior spaces.
Combining practical elements with personal touches makes your outdoor kitchen an invaluable home extension, creating a seamless transition from indoor to outdoor living.
Conclusion
Designing an outdoor kitchen can significantly elevate any home’s functionality and aesthetic appeal. By carefully selecting durable materials and high-quality appliances, homeowners can create a space that stands the test of time. Thoughtful planning around weatherproofing and shade ensures comfort and longevity. Including stylish decor, lighting, and furniture transforms the area into a welcoming extension of indoor living. With these elements, an outdoor kitchen becomes a perfect setting for relaxation and socializing, making it a valuable addition to any home.
For more details on designing your ideal outdoor kitchen within your dream home, visit SRI Architects, where we combine top-notch design and functionality to bring your vision to life.
Why Choose a SIP Residential Architect for Your Home Build? 13 Aug 2024, 9:48 am
In the world of modern home building, SIPs (Structural Insulated Panels) are leading a revolution in modern home construction, reshaping building techniques.. These innovative panels offer a unique blend of strength, optimized energy use, and environmental sustainability, making them a top choice for new home builders and architects. As the demand for more sustainable and energy-efficient homes rises, SIP residential architects are in charge of designing beautiful and high-performing homes.
A SIP fluent residential architect specializes in creating designs that maximize the benefits of super-insulated technology. These professionals harness the power of these highly efficient panels to build homes that are tighter, more energy-efficient, and capable of withstanding severe weather conditions. Their expertise ensures a home built to last and promotes a greener, more sustainable approach to residential architecture.
By choosing a SIP building system with their residential architect, homeowners can invest in a higher-quality future for their homes. They’re opting for homes that meet today’s stringent energy standards and offer a level of comfort and durability that traditional building methods can’t match. As this technology continues to evolve, the role of SIP residential architects becomes increasingly vital in the construction industry.
What Are Structural Insulated Panels?
SIPs are high-performance building panels used in residential and commercial building floors, walls, and roofs. Known for their exceptional energy efficiency, they consist of an insulating foam core sandwiched between two structural sheathing, typically oriented strand board (OSB). This technology allows residential architects to design homes that are not only highly energy-saving but also robust and versatile. Precision-manufactured under controlled factory conditions, these panels are easily customized to match almost any architectural design, earning them high praise from architects focusing on sustainable homes. The benefits of using SIPs include:
- Enhanced Energy Efficiency: A home built with SIPs is remarkably airtight, without thermal bridging, minimizing the energy lost through gaps and drafts. This significantly reduces heating and cooling costs, helping homeowners save money and reducing environmental impact.
- Shorter Construction Time: SIPs streamline the construction process since they are prefabricated and arrive onsite ready to install. This speeds up construction times, minimized weather delays which reduces labor costs and the potential for onsite errors.
- Increased Durability: Homes designed with SIPs offer superior structural strength. This durability translates into homes that can better withstand adverse weather conditions, ensuring homeowner safety and long-term building integrity.
- Superior Indoor Air Quality: Due to their airtight design, SIPs limits the amount of air infiltration, thereby reducing dust and allergens that can penetrate a home. These homes require special air exchange to provide fresh air while conserving the heat or cool. This directly impacts the quality of life, making SIP-constructed homes healthier environments.
By integrating SIP technology, residential architects set new standards in building performance and sustainability.
Design Flexibility with SIPs
Structural Insulated Panels (SIPs) provide great flexibility in design, accommodating various architectural styles from contemporary to traditional. Their ability to be custom-cut and shaped creates unique features like vaulted ceilings and custom windows. SIPs also support designs that utilize large open spaces without additional support structures, promoting spacious interiors. Integrating building information modeling (BIM) with SIP manufacturing ensures the precise execution of complex designs and allows architects to tailor homes to specific environmental conditions. Overall, SIP technology supports sustainable passive home building practices and modern, personalized living spaces, aligning with the needs of architects and homeowners who value sustainability and style. When planning your home, it can be one of the questions to ask your architect about how SIPs can be integrated into your design for optimal results.
SIP and Energy Efficiency
SIP significantly boosts the energy efficiency of homes, reflecting a key advantage for structural insulated panel residential architects. These panels are integral to crafting homes that aren’t just durable and exceptionally energy-efficient.
Enhancing Thermal Performance
Structural Insulated Panels are renowned for their superior thermal performance. Their composite structure forms an airtight seal, minimizing air leakage and preventing energy loss. SIPs address thermal bridging head-on, nearly eradicating this universal challenge that affects most conventional building types. Consequently, homes designed with SIPs maintain a more consistent indoor temperature, reducing the dependency on heating and cooling systems. Energy savings become evident in utility bills, and homeowners often notice a marked reduction in energy costs. Moreover, the uniform temperature contributes to a more comfortable living environment, underscoring the practical benefits of using SIPs in residential construction.
Supporting Sustainable and Net Zero Building Practices
Adopting SIPs aligns well with sustainable and Net Zero building practices, which are pivotal in today’s environmentally conscious market. The energy efficiency of SIPs means that less energy is required to heat and cool the home, directly contributing to a reduction in greenhouse gas emissions. Moreover, the panels are often made from renewable or recycled materials, enhancing their sustainability profile. SIPs are designed with super insulation R-values that surpass energy code requirements, providing the ideal thermal envelope for the specific design and location of passive house buildings. For projects aiming for Net Zero status — homes that produce as much energy as they consume — SIPs provide an essential foundation. They improve the building’s energy envelope, making it easier to achieve Net Zero by adding renewable energy sources like solar panels. Architects specializing in sustainable designs frequently advocate for SIPs for their environmental benefits and their role in creating healthier living spaces.
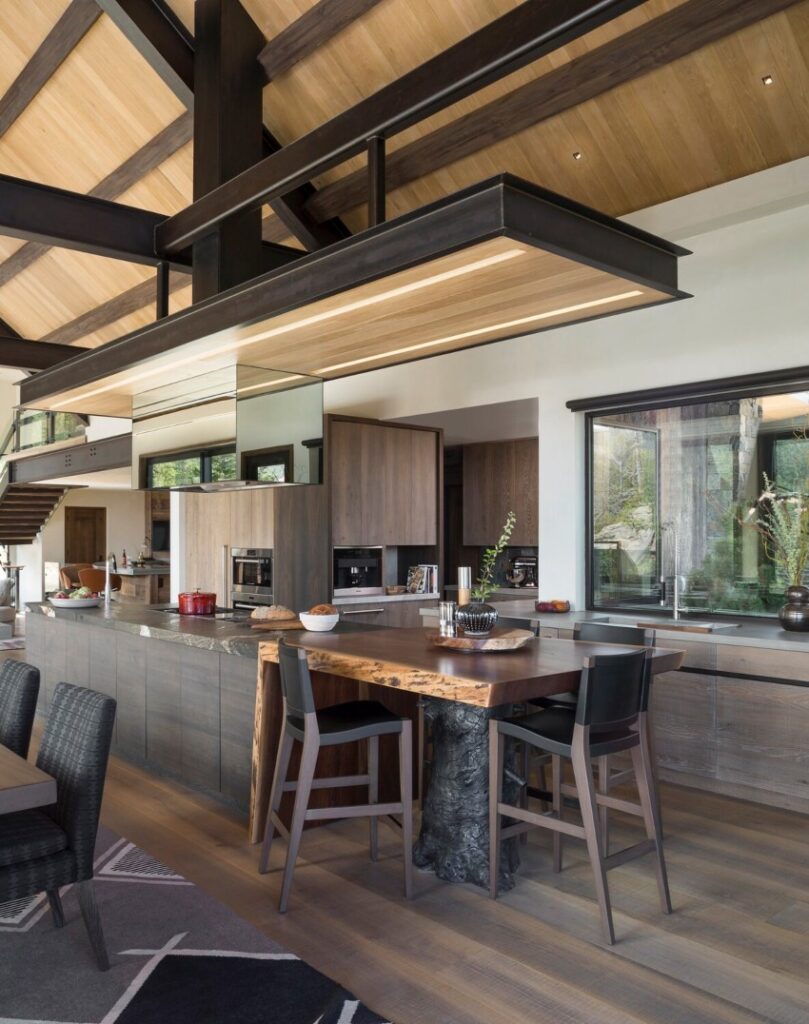
Challenges and Considerations in SIP Construction
Architects working with SIPs in residential construction face unique challenges that demand specialized solutions. While SIPs provide many advantages, architects must carefully navigate certain hurdles to ensure the project’s success and compliance.
Technical Requirements and Installation Challenges
Using SIPs requires precise technical knowledge and adherence to strict installation protocols. Fabricating these panels demands accuracy in measurements and cuts to ensure tight seals that enhance the panel’s energy efficiency. Errors during this phase can lead to increased thermal bridging or air leaks, negatively impacting the building’s insulation properties. Moreover, handling and installing these large panels necessitates specialized equipment and skilled labor. Contractors must align panels meticulously to maintain structural integrity and optimize thermal performance. Without a proficient SIP-knowledgeable crew, the intricate details of SIP construction, such as electrical wiring and plumbing integration, can become complex. Failing to execute the installation properly can allow air and moisture to enter the panels, potentially causing durability challenges and a drop in energy efficiency.
Navigating Building Codes and Regulations
For residential architects utilizing SIPs, compliance with local building codes and regulations presents another significant challenge. Each jurisdiction may have different standards concerning energy efficiency, fire safety, and structural performance. The inconsistency in regulations can complicate the SIP project planning and approval process. Architects and builders must stay informed of the latest codes and often engage with local building officials early in the design process to ensure compliance. Additionally, the evolving nature of building codes aimed at improving construction sustainability and safety requires architects to update their knowledge and practices continually. This ongoing education helps meet legal requirements and assuages homeowner concerns about the legality and insurability of their SIP-built home.
Navigating these obstacles successfully hinges on rigorous planning, a deep understanding of SIP characteristics, and collaboration with experienced construction professionals. Despite these considerations, the enduring benefits of SIP construction continue to attract both architects and homeowners alike.
Conclusion
SIPs are reshaping home building, offering an ideal blend of durability and energy efficiency that meets the demands of modern architecture. Integrating SIP technology with advanced design software allows for realizing intricate architectural concepts while ensuring robust and energy-efficient living spaces. Despite the challenges posed by the precision required in SIP construction, their advantages make them a preferred choice for forward-thinking architects and environmentally conscious homeowners. SIPs are key to developing sustainable and resilient homes as the construction industry evolves.
8 Ranch Addition Ideas – How to Expand a Ranch House 13 Aug 2024, 9:38 am
Ranch-style homes are timeless, but even the classics benefit from a fresh twist. Whether you’re looking to enhance functionality, boost curb appeal, or add a touch of modern charm, there are countless ways to breathe new life into your ranch house. From expanding living spaces to incorporating outdoor elements, the possibilities are endless.
Homeowners often discover that a few strategic additions can transform their ranch into a more spacious and inviting retreat. By embracing the principles of ranch architecture, you can add features like a sunroom that floods your home with natural light or a cozy covered porch perfect for lazy afternoons. With the right ideas and a bit of creativity, your ranch can evolve to meet your lifestyle needs while maintaining its unique character.
Exploring Ranch Home Addition Ideas
Ranch-style homes have stood the test of time, but they can always use a little jazzing up. For nearly 100 years, ranch-style homes have charmed homeowners and remain a desirable choice in 2024. Expanding your ranch home might be what the doctor ordered to blend modern comforts with classic charm.
Expanding Living Spaces
Expanding living spaces can breathe new life into a ranch. Whether tearing down walls to open up a kitchen-dining area or adding an entirely new room, these changes can create a more open and inviting atmosphere. For instance, extending the living room can allow for better furniture arrangement and a more natural flow of space. Adding a second story can be an option—instantly doubling the living area without eating into the yard space. Increasing the square footage makes the home more extensive and functional for family activities and gatherings.
Incorporating Functional Rooms
Adding multi-functional rooms can transform how you use the space in your ranch home. Imagine having a dedicated home office—a must-have in today’s remote-work world. Or picture a sunroom where you can soak in natural light all year round. Bonus rooms like a mudroom can keep the household organized and clutter-free. A finished basement can serve as a game room, home theater, or even an extra bedroom. These additions meet lifestyle needs and add value to your property. These considerations bring value to your project, reassuring you and giving you the confidence that your dream home is within reach.
Enhancing Outdoor Connections
Improving outdoor connections can make your ranch home feel like a retreat. Integrating large sliding glass or French doors creates a seamless transition between indoor spaces and the yard. Decks or patios can extend your living space outdoors, offering areas for relaxation and entertainment. Imagine summer BBQs or lazy Sunday brunches enjoyed on a new patio with an outdoor kitchen. Landscaping, too, can play a considerable part; think of native plants and well-placed walkways that invite you to explore. You can create a harmonious and enjoyable environment by focusing on how the indoors meets the outdoors.
Primary Suite Additions
Creating a primary suite gives homeowners a personal retreat. Adding a spacious bedroom with an en-suite bathroom, ample closet space, and a relaxed sitting area makes the home more luxurious. Think about incorporating large windows, solar tubes, or skylights to bring in natural light. It transforms a ranch house into a haven without losing its charm.
Kitchen Expansions and Renovations
An expanded or renovated kitchen can become the home’s heart, where friends and family gather. Opening the kitchen space by knocking down walls to form an open-concept layout can give a more modern vibe. Add an island or breakfast bar to increase counter space and offer a casual dining area. Modern, smart home energy-efficient appliances and additional cabinetry can also work wonders.
Adding or Converting Basements
Not every ranch home has a basement, but adding or converting one adds immense value and usable space. A finished basement can be a family room, home gym, or guest suite. If the plot allows, a walk-out basement provides easy access to the backyard. Extra storage options come as a bonus, turning clutter into organized bliss.
Expanding with a Loft Addition
Loft additions effectively utilize vertical space in ranch homes by transforming unused attics or creating a mezzanine level loft in high-ceilinged rooms, increasing living space without extensive modifications. These additions enhance natural light and the home’s open feel through elements like skylights and large windows. A loft can become a stylish focal point by incorporating modern design elements such as exposed beams and contemporary fixtures. Additionally, a well-designed loft can significantly increase property value by adding extra square footage and appealing versatility, making it a strategic investment for homeowners.
Adding a Garage
Incorporating a garage into a ranch-style home significantly enhances functionality, aesthetics, and property value. Given the expansive layout typical of ranch homes, a garage can blend seamlessly with the main structure. When adding a garage, consider its placement—attached directly or via a breezeway for convenience—and ensure its design harmonizes with the home’s clean lines, low-pitched roofs, and open floor plans. Use similar materials and incorporate matching windows. Ensure the interior is ready for multifunctional use, with designated areas for storage and hobbies.
Practical Aspects of Ranch Home Additions
Adding more space to a ranch-style home can sound like a dream come true, but it requires some practical considerations to ensure smooth execution and a well-integrated result.
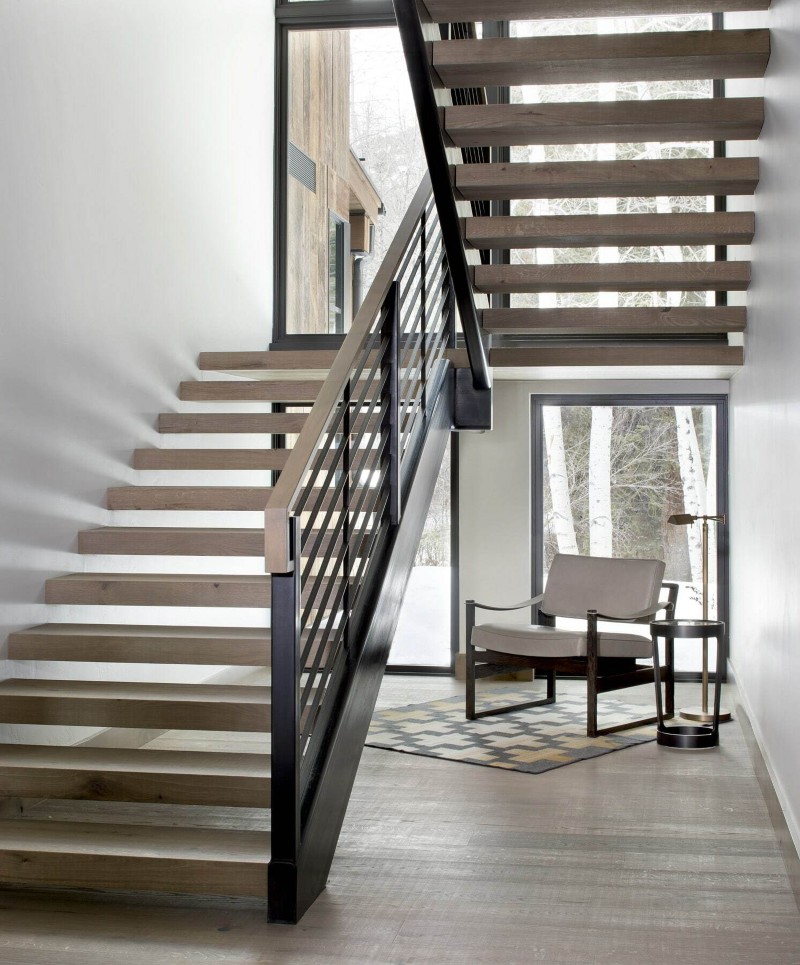
Budgeting for Your Project
Setting a budget is one of the first steps in your ranch addition project. Knowing how much you can spend before diving into the project is essential. Consider costs for materials, labor, permits, and any unexpected expenses. Allocating a contingency budget, usually around 10-15% of the overall cost, helps handle surprises without derailing the project. A well-planned budget ensures that your project stays on track, and you can enjoy the results without financial stress.
Navigating Zoning and Regulations
Before starting your additional adventure, check the local zoning laws and building codes. These regulations restrict where you can build or how significant the addition can be. Getting the necessary permits is crucial to avoid any legal hassles.
Consult with your local building department early in the process. They’ll provide information on setback requirements, maximum building heights, and other critical rules. Working with a knowledgeable contractor or architect can ensure compliance, making the process smoother.
Conclusion
Ranch-style homes offer a unique canvas for creative and functional additions. Homeowners can enhance their spaces’ aesthetic appeal and usability by incorporating modern elements like sunrooms, new primary suites, and expanded kitchens. Careful consideration of cost vs. value ensures that these projects improve living experiences and provide a solid return on investment. Ultimately, thoughtful ranch additions can transform a home into a more welcoming and valuable property.
Ranch or Farm – The Key Differences 23 Jul 2024, 3:28 pm
Outside professional agriculture, the terms “ranch” and “farm” often get tossed around interchangeably, but they refer to distinct types of operations. A ranch typically focuses on raising grazing animals like cattle, sheep, or horses, often involving extensive animal husbandry practices and specific ranch architecture suited for these activities. On the other hand, a farm primarily aims to cultivate crops, although it may include some livestock.
Understanding the difference between a ranch and a farm isn’t just about semantics; it’s crucial for anyone looking to delve into agricultural ventures. While ranchland is usually more affordable per acre than farmland, both serve as the basic facility of food production Yet, they each have unique demands and opportunities, making grasping their specific roles and characteristics essential.
Understanding the Difference Between Ranches and Farms
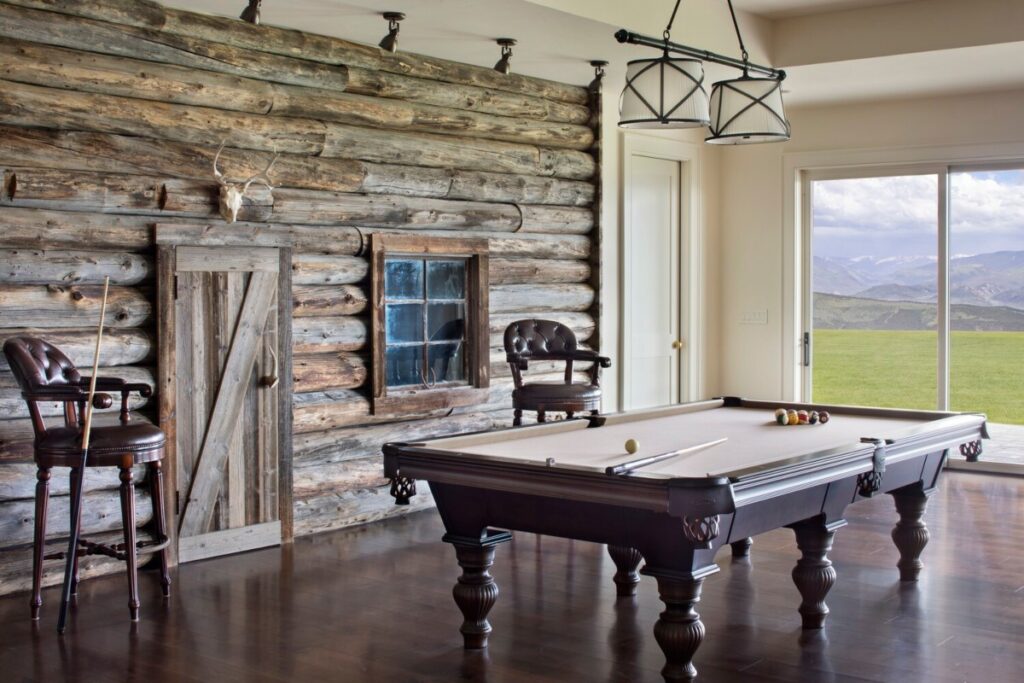
Understanding the differences between ranches and farms is for more than just agriculture insiders. These terms, though often used interchangeably, have distinct meanings and roles.
Definition of a Ranch
A ranch is a specific type of farm that raises animals like cattle, sheep, or other domestic animals found on farms. Ranchers spend much time on horseback or ATVs tending to the livestock. A small garden or crop area might exist, but their main economic focus is livestock management. Unlike general farms, ranches center on breeding, raising, and herding animals rather than cultivating the land. Many ranches harvest timber and fish while practicing sustainable land and resource management.
Definition of a Farm
A farm generally focuses on producing food through growing crops or raising animals for various agricultural purposes. It can produce everything from grains to vegetables and offer additional services like lodging or fresh meals. While some farms might include a mix of crops and small poultry, the primary focus remains agricultural production. Farms range from small family setups to large-scale corporate operations, each uniquely contributing to the agricultural landscape.
In sum, while the distinctions between farm vs. ranch seem slight, they matter significantly to those invested in agriculture. Whether one’s passion lies in crop production or livestock, understanding these terms ensures a better grasp of their roles and opportunities.
Key Differences Between Ranches and Farms
When weighing the pros and cons of a farm vs ranch home, it’s essential to grasp their unique characteristics. These distinctions shape how each operates and what they produce.
Size and Scope
Ranches, spanning vast territories, prioritize grazing animals like cattle, bison, sheep, and goats. The expansive land supports the animals’ need to roam and graze responsibly. You won’t find a ranch in your backyard; picture sprawling landscapes teeming with livestock instead.
Farms vary in size. They can be as small as a backyard garden or as extensive as a commercial enterprise. A farm’s scope adjusts based on the crops grown or the animals raised. Industrial farms often combine vast tracts with advanced machinery. From growing wheat fields that stretch for miles to multi-story greenhouses, farm sizes adapt to their agricultural goals.
Primary Activities
Caring for livestock defines a ranch’s primary activity. Ranchers’ daily activities focus on managing water, feed, transport, and pest control for their animals. They work diligently to maintain suitable grazing conditions, ensuring the grass remains lush and healthy. Keeping a close eye on the herd, they performbranding, herding, and health checks. A ranch thrives on keeping its animals in prime condition for meat production.
Farms, however, play a broader role in agriculture. They cultivate crops ranging from feed corn and soybeans for livestock to strawberries and lettuce for the farmer’s market. Farm activities include plowing fields, planting seeds, adding fertilizer, managing pests, and harvesting crops. Additionally, some farms raise animals for milk, eggs, or wool, diversifying their agricultural pursuits. Whether you’re milking cows at dawn or harvesting pumpkins in the fall, farm life varies with the seasons and the products.
Understanding these key differences can make all the difference when deciding between a ranch’s holistic landscapes and a farm’s diverse agricultural endeavors.
Exploring Types of Ranches and Farms
Agriculture offers diverse operations, from farms teeming with crops to ranches filled with livestock. Understanding these types of businesses can clarify the farm vs ranch debate.
Farm Types Based on Products
Farms come in various forms depending on the primary products they produce. Some common types include:
- Crop Farms: Specialize in growing grains, vegetables, or fruits. Examples include wheat farms and orchards.
- Dairy Farms: Focus on raising cattle for milk production. Cows return to the barn each night for milking. Some farms utilize unique dairy animals like buffaloes, goats, sheep, and camels.
- Poultry Farms: Raise chickens, ducks, geese, or turkeys for meat and eggs. Automated systems often manage feeding.
- Mixed Farming: Involves combining crop cultivation with livestock raising. Combining crop cultivation and livestock raising, farmers may plant corn, care for fruit trees, and rear pigs on the same farm.
Each type prioritizes different farming techniques and resources, shaping its operations and challenges.
Ranch Types Based on Livestock
Ranches, on the other hand, mainly concentrate on livestock. Different types of ranches include:
- Cattle Ranches: Cattle ranches primarily focus on beef cattle, which graze over vast expanses and rarely need to return to a central barn. Effective management of these large animals involves specialized containment and rotational grazing techniques. Innovations like drones, smart fencing, and AI-driven analytics are helping farmers optimize operations, reduce labor costs, and enhance overall productivity.
- Sheep Ranches: Focus on producing wool and meat. Shepherds might use herding dogs or ATVs to manage flocks. Technological advancements in sheep farming, such as automated shearing machines, electronic identification systems, and precision agriculture techniques, have significantly improved efficiency, animal welfare, and farm management.
- Horse Ranches: Often breed and train horses for riding, racing, or work purposes. Ranchers invest in extensive training facilities. Ranch managers now utilize tools like GPS tracking, robotic equipment, and specialized software to efficiently manage daily tasks, ensure animal welfare, and optimize overall ranch operations.
These ranches depend on vast swathes of land to allow animals to graze freely. Ranches often use highly trained livestock guardian dogs to keep the animals safe while moving freely. The choice of livestock influences the ranch’s methods and tools, from horses to pickup trucks.
Farm vs. ranch considerations involve assessing whether to pursue crop production in a more controlled environment or livestock raising on sprawling lands. Each path brings unique rewards and obstacles, helping shape the landscape of American agriculture.
Pros and Cons of Owning a Ranch or Farm
Deciding between owning a ranch or a farm involves weighing several factors. Both have their unique advantages and challenges that should be considered.
Advantages of Ranch Ownership
Owning a ranch brings the freedom of vast open spaces. Ranchers typically manage extensive lands, providing ample room for livestock and recreation. This can lead to healthier animals since they naturally graze and exercise. Moreover, ranches often have fewer buildings and infrastructure to maintain, focusing more on land management.
Advantages of Farm Ownership
Farms offer versatility. Owners can cultivate crops, raise livestock, or do both. Farms allow for diverse revenue streams, like selling crops, dairy products, and meat. With more minor land requirements than ranches, farms can be more accessible to manage and staff. Modern farming technology makes processes more efficient, increasing productivity.
Challenges Faced by Ranchers and Farmers
Ranchers face issues like harsh weather, extensive land maintenance, and the constant need for livestock monitoring. Farming also presents challenges: crop dependency on weather, the risk of pests, and the necessity of crop rotation. Both industries demand significant investment, time, and labor, making them demanding yet rewarding endeavors.
Choosing Between a Ranch and a Farm
Deciding between starting a ranch or farm depends on individual preferences, goals, and capabilities. Consider the following factors to make an informed choice.
Considerations for Potential Owners
Vast stretches of land are essential for ranch owners. Expansive land ranges allow livestock to roam freely, contributing to their health, and considerate grazing rotations increase the ecosystem’s well-being. On the other hand, farms can be smaller and more varied, accommodating anything from crops to dairy cattle.
- Property Size: Larger plots of land are necessary for ranching due to the need for grazing. Farms can thrive on smaller property sizes if the focus is crop farming or dairy production.
- Physical Demands: Ranch operating commonly requires over 20 hours of manual labor weekly. Farm work can also be labor-intensive, with tasks varying significantly based on the type of crops or livestock managed. Large, high-tech equipment is the linchpin of modern GPS-guided farming.
- Experience and Knowledge: Hands-on expertise through formal education and real-world practice is invaluable. Farmers and ranchers need a solid understanding of agricultural practices, livestock care, and land management. Most professionals learn the trade through working for an expert and boluster those skills with professional degrees.
- Financial Considerations: Thriving in these professions requires considerable initial investment and continuous operating expenses. Assessing startup and maintenance costs is crucial in making an informed decision.
- Climate and Geography: Some regions are better suited for ranching due to favorable grazing conditions, while others may be ideal for crop production. Consider the local soil quality, weather patterns, and resource availability.

Lifestyle Implications
Choosing between a ranch and a farm profoundly impacts lifestyle. Ranchers often spend their days outdoors, managing livestock across sprawling lands. In contrast, farmers might split their time between fields and indoor facilities like barns or greenhouses.
- Daily Routine: Ranching involves considerable outdoor work, often in varying weather conditions. For example, herding cattle requires more physical endurance. Farming can blend indoor tasks like machinery maintenance with outdoor crop management.
- Family Involvement: Both ranching and farming can be family ventures. Farming might offer more tasks suitable for all family members, such as tending gardens or managing small livestock like chickens. Ranching often requires specialized roles that might limit family participation.
- Community and Social Life: Ranchers might experience more isolation due to the vast areas they cover and the time spent away from community centers. Farmers, especially those near urban areas or part of cooperative networks, might enjoy stronger social connections and community support.
- Stress and Reward: Both paths come with their own set of stressors, from market fluctuations to weather challenges. However, they also offer immense satisfaction from nurturing life and producing food. The tangible results— a flourishing herd or a bountiful harvest—make the hard work worthwhile.
A Look at Ranch-Style Homes
Ranch-style homes embody the essence of this practical design philosophy. Inspired by ranches’ sprawling layouts, these dwellings prioritize a seamless flow from one space to another and a connection with the surrounding environment. Large windows and sliding glass doors blur the boundaries between interior and exterior spaces, fostering a harmonious relationship with nature. This deliberate integration of indoor and outdoor living perfectly complements the lifestyle associated with ranches, encouraging residents to embrace the surrounding landscape as an integral part of their daily lives.
Conclusion
Choosing between a ranch and a farm depends on various factors like property size, physical demands, and financial considerations. Each offers unique challenges and rewards shaped by climate, geography, and personal experience. Lifestyle implications also play a crucial role in affecting daily routines, family involvement, and community life. Whether one leans towards livestock grazing or crop farming, both require substantial investment and labor. Ultimately, ranching and farming present rewarding opportunities in the agricultural sector, catering to different preferences and needs.
Condo vs. Townhome: Key Differences Explained 18 Jul 2024, 12:16 pm
Are you considering homeownership? This guide explores two prominent options in residential architecture: condos and townhomes. We’ll uncover their unique features, from architectural styles to ownership structures, privacy levels, amenities, and homeowner association involvement. Whether you’re drawn to a vibrant community atmosphere with abundant amenities or prioritize privacy and personal space, this analysis will empower you to make a well-informed decision for your dream dwelling.
What Is a Condo?
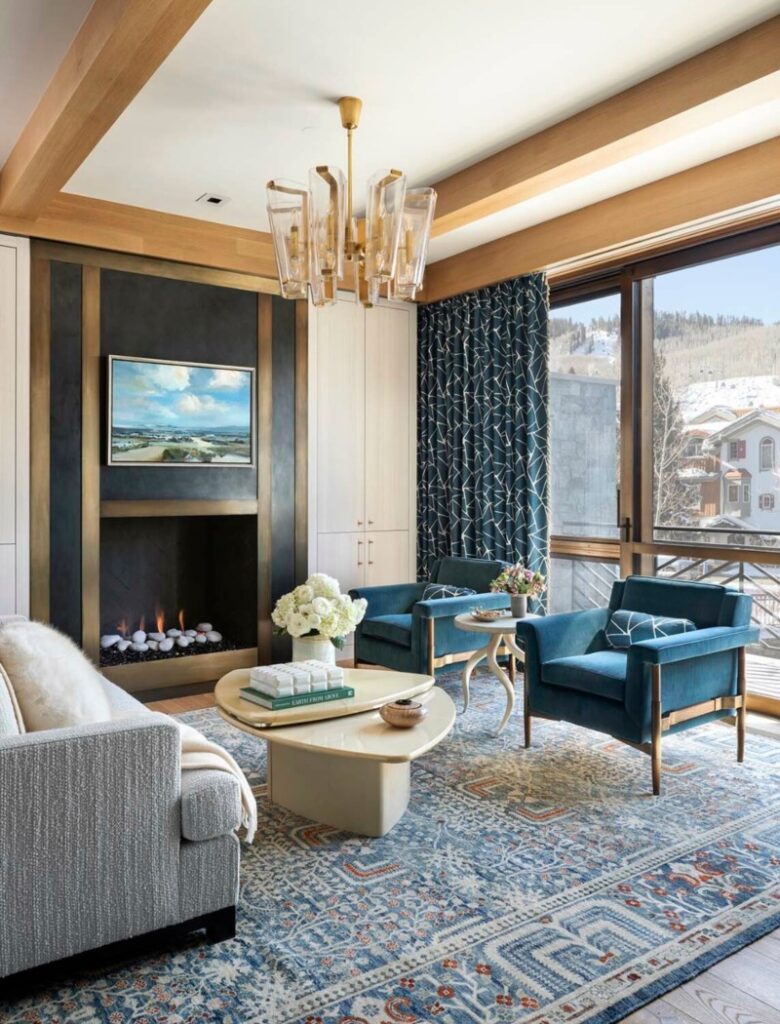
A condo, short for condominium, involves owning the interior living space of a unit within a larger building or complex. The exterior, land, and common areas like lobbies, pools, and gyms are co-owned and maintained by a homeowners’ association (HOA), which charges quarterly or monthly fees. Condos often attract those who prefer low-maintenance living since the HOA handles most exterior upkeep and amenities. Think of it as owning an apartment within a community.
What Is a Townhome?
A townhome, rowhouse, or townhouse typically involves owning both the interior and exterior of a multi-level property, including the land it sits on. Condos and townhomes often share walls with neighboring units, but townhomes offer more independence and privacy since owners are responsible for their property’s exterior maintenance and sometimes the surrounding land. Townhomes typically have an HOA, which provides residents with valuable amenities such as tennis courts, community spaces, and gyms, along with essential services like snow removal and upkeep of common landscaping. Townhomes appeal to those wanting a blend of community living and homeownership responsibilities. It’s like owning a piece of the pie, not just a slice.
Key Differences Between Condos and Townhomes
Architectural Style and Layout
Distinctive architectural style and layout set condos and townhomes apart, making them suitable for different lifestyles and preferences. Condominiums, or condos, typically resemble apartments in their composition, often stacked within multi-story buildings. These buildings feature shared walls and common areas, creating a community-like environment. The exteriors and interiors of condos usually follow uniform layouts, and the property management is responsible for maintaining shared amenities, including swimming pools, fitness centers, recreation rooms, and landscaped gardens. While some condo developments incorporate sustainable building practices such as energy-efficient appliances and low-flow plumbing fixtures, these features are less common than in townhomes. Such features make condos appealing to individuals who prefer low-maintenance living and desire access to various amenities without the responsibility of upkeep.
In contrast, townhomes offer distinct architectural styles and layouts that appeal to those seeking more autonomy and space. Unlike condos, townhomes often span multiple floors and boast designs that resemble single-family homes. Each townhome unit is an individual entity, although it may share one or two walls with adjacent units. This design creates a stronger sense of independence and a residential atmosphere. Townhomes frequently include private garages and yards, which provide extra storage space and outdoor areas for relaxation or gardening. These features contribute to a greater sense of privacy and personal space, catering to families, pet owners, and anyone desiring more room than a typical condo can offer.

Ownership Structure
When you purchase a condo, you typically own only the interior of your unit, from the walls inwards. Your ownership might include the floor space, interior walls, and sometimes a balcony or patio. The external structure and common areas—such as hallways, elevators, gyms, pools, and landscaped surroundings—are owned collectively by all condo owners in the development through the condominium association. This association is responsible for the maintenance and insurance of these common areas, funded by monthly association fees paid by the owners. While this financial arrangement alleviates owners from direct responsibility for these features, the homeowners’ control over their property extends only as far as their unit boundaries. The association’s rules and bylaws typically regulate any external changes or updates.
On the other hand, owning a townhome offers a more traditional sense of property ownership, where you own both the interior and exterior of the dwelling. This includes the land on which the townhome sits, the exterior walls, the roof, and any yard (front or back) attached to the property. Townhome ownership is akin to owning a single-family home, with the added responsibility of maintaining both the interior and exterior of the unit. This responsibility can include tasks like roof repairs, yard work, and any painting or exterior modifications. While this level of ownership provides greater autonomy and flexibility in personalizing and maintaining your space, it also demands a higher degree of responsibility and sometimes a larger time commitment.
Privacy and Space
Townhomes usually offer more privacy than condos. One of the fundamental differences lies in the construction and layout. Townhomes are typically multi-level properties, with individual entrances separate from those of the neighbors. Owners don’t share as many walls with neighbors; this architectural feature often results in enhanced sound insulation and reduced noise pollution. Additionally, many townhomes come with a private yard or garden space—something that is less common in condo developments. These features provide a greater sense of autonomy and privacy, making townhomes an attractive option for those who value these elements.
On the other hand, condos often foster a more communal living experience due to their architectural design. They are typically part of a larger building where units are arranged in a stacked formation, meaning neighbors can reside above, below, and next to each other. This can create a strong sense of community as residents frequently cross paths in shared amenities such as lobbies, gyms, and pools. Many people appreciate the social opportunities that condos present, as they can easily mingle with neighbors and participate in community events organized by the condo association. If you thrive in social environments and enjoy building connections with those living nearby, a condo can be a fulfilling option.

Amenities and Services
Condos often take the cake when it comes to amenities. They frequently come with swimming pools, gyms, and lounges. The condo association maintains these perks. Condo owners can design their interiors, but the building typically manages shared equipment, like a centralized steam plant that distributes heat to radiators in each unit, maintaining these systems for reliable operation. Townhomes sometimes offer these amenities, especially in planned communities, but it’s less common. So, if having many services at your fingertips sounds appealing, a condo could be the way to go. For those who cherish autonomy over their property, a townhome would suit them better.
Homeowners Association Fees
HOA fees are part of the package for condos and townhomes, but they play out differently. Condos usually have higher fees since they cover extensive amenities and shared space maintenance. Townhome HOA fees can be lower and often cover fewer services, leaving more maintenance responsibilities to the owner.
Rules and Regulations
The condo association must enforce extensive rules to maintain harmony and order among residents. These rules often encompass noise regulations, pet policies, and restrictions on modifications to individual units. The shared amenities like pools, gyms, and communal areas also necessitate stringent guidelines to ensure they are used responsibly and maintained properly.
On the other hand, townhomes usually provide residents with more personal space and direct access to the outdoors. A townhome might have a small yard, garage, or driveway, giving it a different feel than a condo. Consequently, the rules within a townhome community can sometimes be less restrictive. For instance, owners often have more freedom to make exterior changes to their properties, such as painting, landscaping, or installing structures like sheds or fences. However, it’s essential to note that the leniency of these rules can vary widely depending on the community’s specific homeowner association. Some townhome HOAs can be just as strict as those for condos, especially in communities emphasizing uniformity and property aesthetics.
Conclusion
Choosing between a condo and a townhome depends on individual needs and preferences. Townhomes generally offer more privacy and space, making them ideal for those who value personal areas. On the other hand, Condos often come with a range of amenities the association maintains, appealing to those who prefer convenience.
Considering homeowner association fees and rules is crucial as they can significantly impact the overall living experience. By understanding these fundamental differences, potential buyers can make more informed decisions that align with their lifestyle, budget, and long-term goals.
9 Hospitality Design Trends for 2024 10 Jul 2024, 11:01 am
Traveling has become a daily ritual for many, whether for business or pleasure. With more people blending work and leisure, a trend known as “bleisure,” the hospitality industry faces new challenges and opportunities. Hotel owners are constantly upgrading their services and interiors to meet the diverse needs of guests, ensuring memorable and comfortable stays.
In 2024, the focus will shift to creating emotional connections and high-quality experiences through innovative hospitality architecture. Hotels are not just places to sleep; they’re spaces designed to recharge emotionally and physically. As travelers seek unique and enriching experiences, hospitality design trends are evolving to include elements catering to professional and personal fulfillment.
Key Hospitality Design Trends for 2024
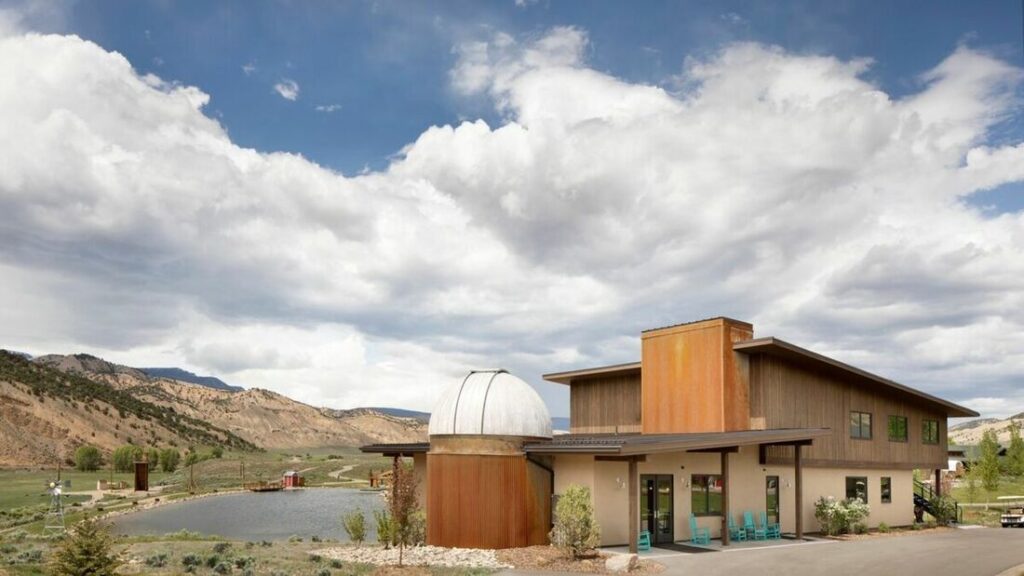
In 2024, hospitality design trends focus on creating spaces that are not just visually stunning but also functional and inviting. This year presents a blend of tradition and modernity, bringing unique experiences to guests worldwide.
Emphasis on Local and Artisanal Elements
Hotels increasingly showcase local culture and craftsmanship in their design. Embracing indigenous materials, artisanal furniture, and region-specific decor, these elements create an authentic experience for guests. For instance, a coastal hotel may feature driftwood accents and textiles woven by local artisans. Not only does this enhance the guest experience, but it also supports local economies. The use of indigenous materials in hospitality design intertwines local cultural elements, creating a singular and authentic sense of place.
Advances in Functionality and Versatility
Designs that allow spaces to serve multiple purposes are gaining traction. Hotels now incorporate modular furniture, adjustable lighting zones, interactive digital displays and movable walls to transition seamlessly from business meetings to social gatherings. Think of a lounge area that is a co-working space by day and transforms into a cocktail bar by night. This adaptability caters spaces to both professional and personal needs, meeting the demands of the “bleisure” traveler.
Incorporation of Quiet Luxury
Quiet luxury is about understated elegance and creating high-quality design experiences. It’s less about flaunting opulence and more about experiencing it subtly through fine linens, soft lighting, and bespoke amenities. Modern Hotels prioritize serene environments with neutral palettes, natural materials, and simple yet sophisticated decor. This trend offers guests a tranquil retreat, emphasizing comfort and understated style.
These trends emphasize the growing demand for thoughtful, versatile, and authentic hospitality design.
Emerging Themes in Hotel and Restaurant Design
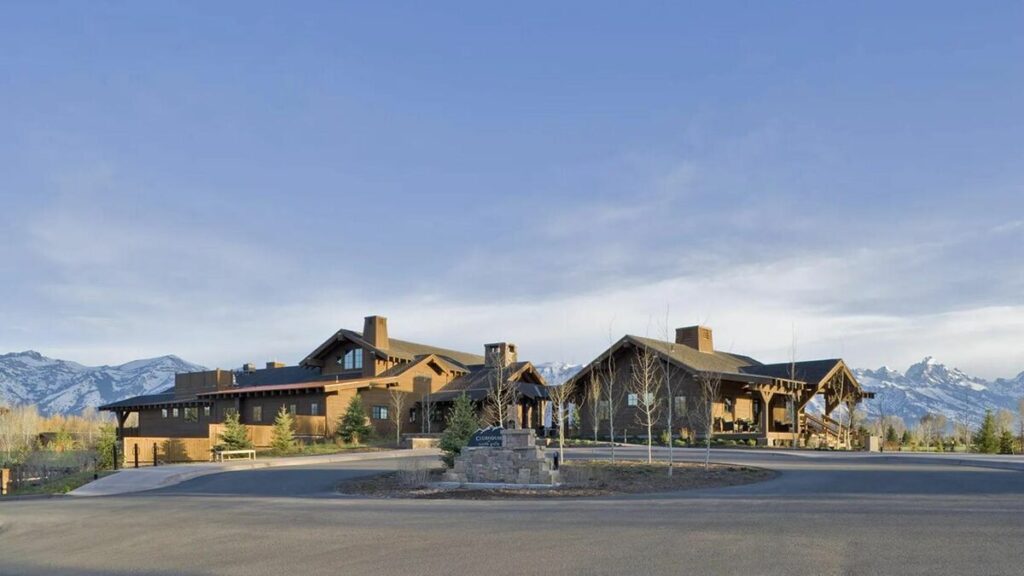
As the hospitality industry gears up for 2024, design trends are transforming spaces into visually striking, comfortable retreats. This year, expect a blend of nostalgia and contemporary functionality.
Retro and Monochromatic Themes
Retro and monochromatic themes are making a big splash in hospitality interior design. Hotels and restaurants are embracing vibrant 1970s aesthetics with a modern twist. Imagine rooms bathed in a single hue, extending from walls to ceilings and even upholstery. This monochrome approach creates an immersive visual experience. Alongside this, there’s a renewed interest in vintage pieces and antiques. Guests can enjoy spaces that blend old-school charm with modern comfort, offering a unique and stylish ambiance that will surely intrigue and excite them.
Maximizing Guest Comfort and Functionality
Guest comfort isn’t just about plush beds anymore. Hotels are focusing on multi-functional designs that cater to different needs. Picture hotel hallways adorned with original patterns and textures, making each step attractive and unique. Common areas like lobbies are a facelift, aiming to create powerful first impressions. Furthermore, a diverse tactile landscape— from cozy chunky wools to refined textiles—enhances the sensory experience. These thoughtful touches ensure that whether guests are here for work or leisure, they find the space welcoming and practical, providing a sense of reassurance and comfort.
Design Techniques and Materials to Watch
As the hospitality industry charges into 2024, several intriguing design techniques and materials are capturing the spotlight. These design innovations aim to create memorable and functional guest spaces, seamlessly blending style and utility.
Innovations in Textured and Patterned Glass
Textured and patterned glass is making waves in hospitality interior design. This trend highlights the blend of aesthetics with practicality. Whether frosted for privacy or intricate patterns for flair, glass and plexiglass are more than just dividers. For instance, designers are infusing rooms with light and shadow effects, turning ordinary spaces into immersive experiences. The versatility extends to glass tiles and translucent exterior wall panels, creating a boundless yet private environment.
Sustainable Practices and Zero Impact Design
Sustainability remains at the forefront of hospitality design. In 2024, expect to see more zero impact designs. From renewable materials to energy-efficient lighting, the focus is on making spaces eco-friendly without compromising style. Hotels are recycled vintage furniture and fixtures, showcasing that green can also mean chic. Sustainable building practices ensure that the construction process aligns with eco-friendly principles. Imagine walking into a lobby where every piece tells a story of environmental stewardship. This approach appeals to eco-conscious travelers and sets a new standard in the industry, making them feel responsible and stylish.
By focusing on these techniques and materials, hospitality spaces are set to become both visually impressive and functionally exceptional in 2024.
Design Expectations from Modern Travelers
Modern travelers expect more than just a place to sleep; they seek spaces that enhance their overall experience. Hospitality interior design must now cater to these evolving demands.
Integration of Pet-Friendly Spaces
As more people travel with their pets, pet-friendly spaces have gone from a nice-to-have to a must-have. Travelers prefer staying in places that embrace their pets as family. Designers are responding by incorporating durable, easy-to-clean materials, innovative pet furniture, and dedicated pet relief and run areas. These spaces blend style with practicality, ensuring humans and their pets feel at home.
Designing for Economy and Value
Creating a luxurious experience doesn’t have to break the bank. Venues offering comfortable all-day spaces have seen up to a 30% increase in daily foot traffic, proving that comfort drives loyalty. Hospitality designs now focus on economic sensibility without sacrificing aesthetics. Multipurpose furniture, functional decor, and beautiful yet budget-friendly items make spaces inviting while keeping costs down.
Modern travelers expect a thoughtful design that balances comfort and economy, ensuring their stay is both enjoyable and affordable.
Conclusion
The latest developments in Hospitality design will revolutionize guest experiences in 2024 by incorporating innovative approaches and thoughtful details. By focusing on emotional connections and versatile designs, the industry is poised to meet the evolving needs of modern travelers. Quiet luxury, sustainable practices, and pet-friendly spaces are at the forefront of this transformation. As hotels continue to blend nostalgia with contemporary functionality, they create spaces that offer both luxury and value. The future of hospitality design is about aesthetics and creating meaningful, eco-friendly, and high-quality experiences for every guest.