Add your feed to SetSticker.com! Promote your sites and attract more customers. It costs only 100 EUROS per YEAR.
Pleasant surprises on every page! Discover new articles, displayed randomly throughout the site. Interesting content, always a click away
2023 Consumer Design Contest 6 Aug 2024, 6:31 pm
Large Kitchen Winners
1st Place- Robin Dostie
Wellborn Dealer: American Cedar and Millwork in Lewes, Delaware
A perfect blend of modern and rustic, this kitchen features Wellborn Cabinet's Saybrook door style finished in Glacier Pewter on MDF, creating an elegant and inviting space that marries contemporary design with timeless charm.
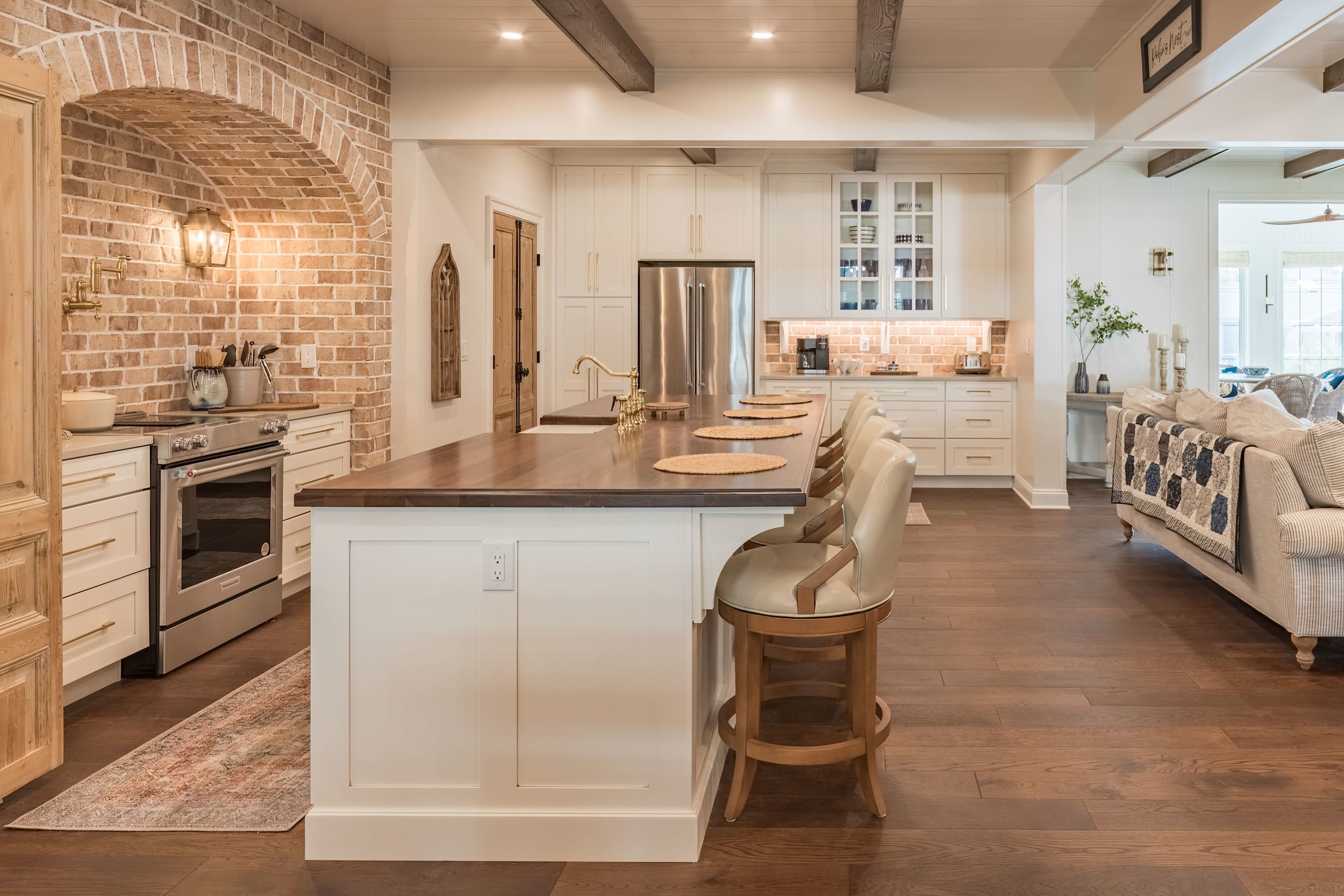
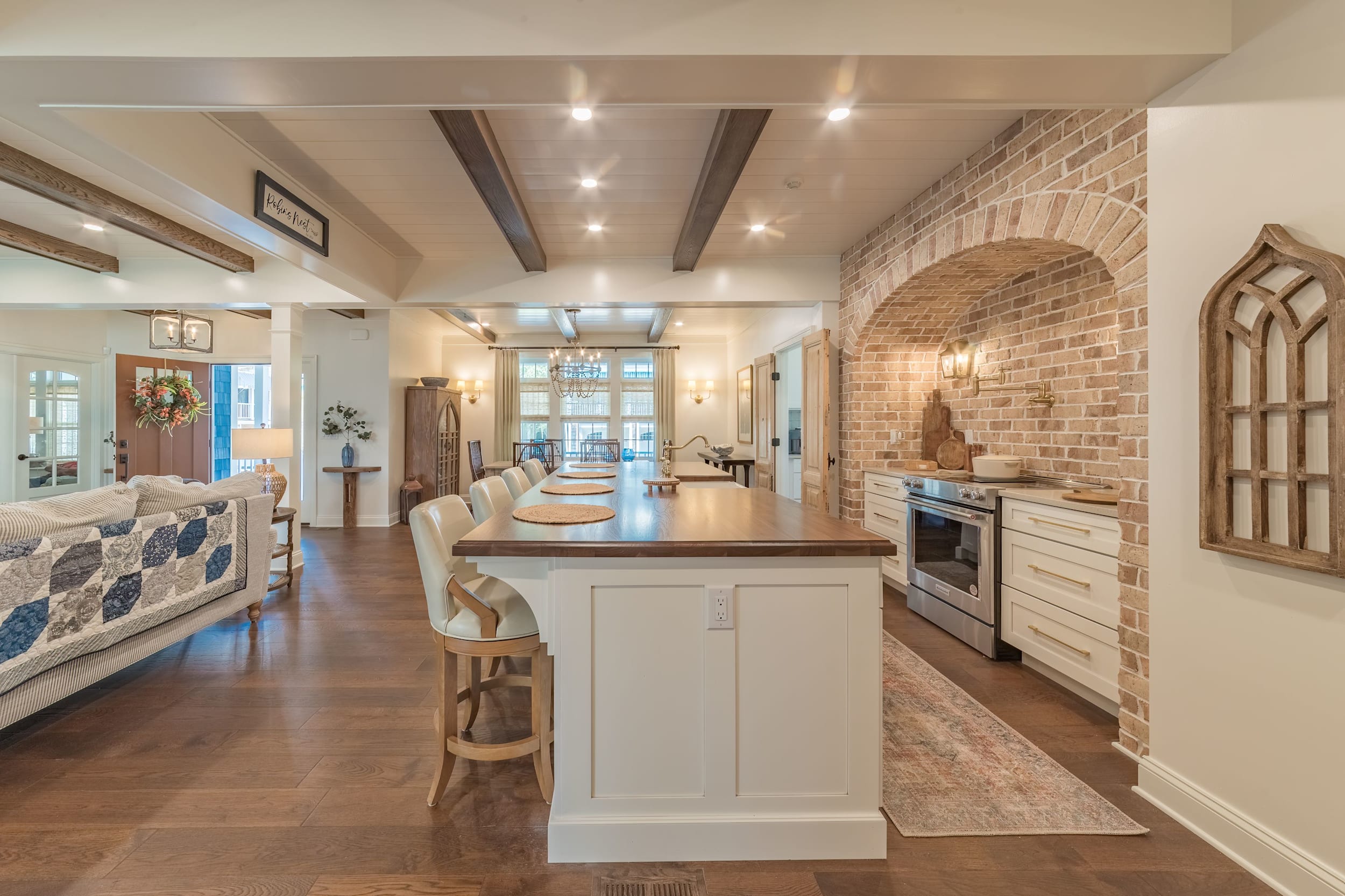
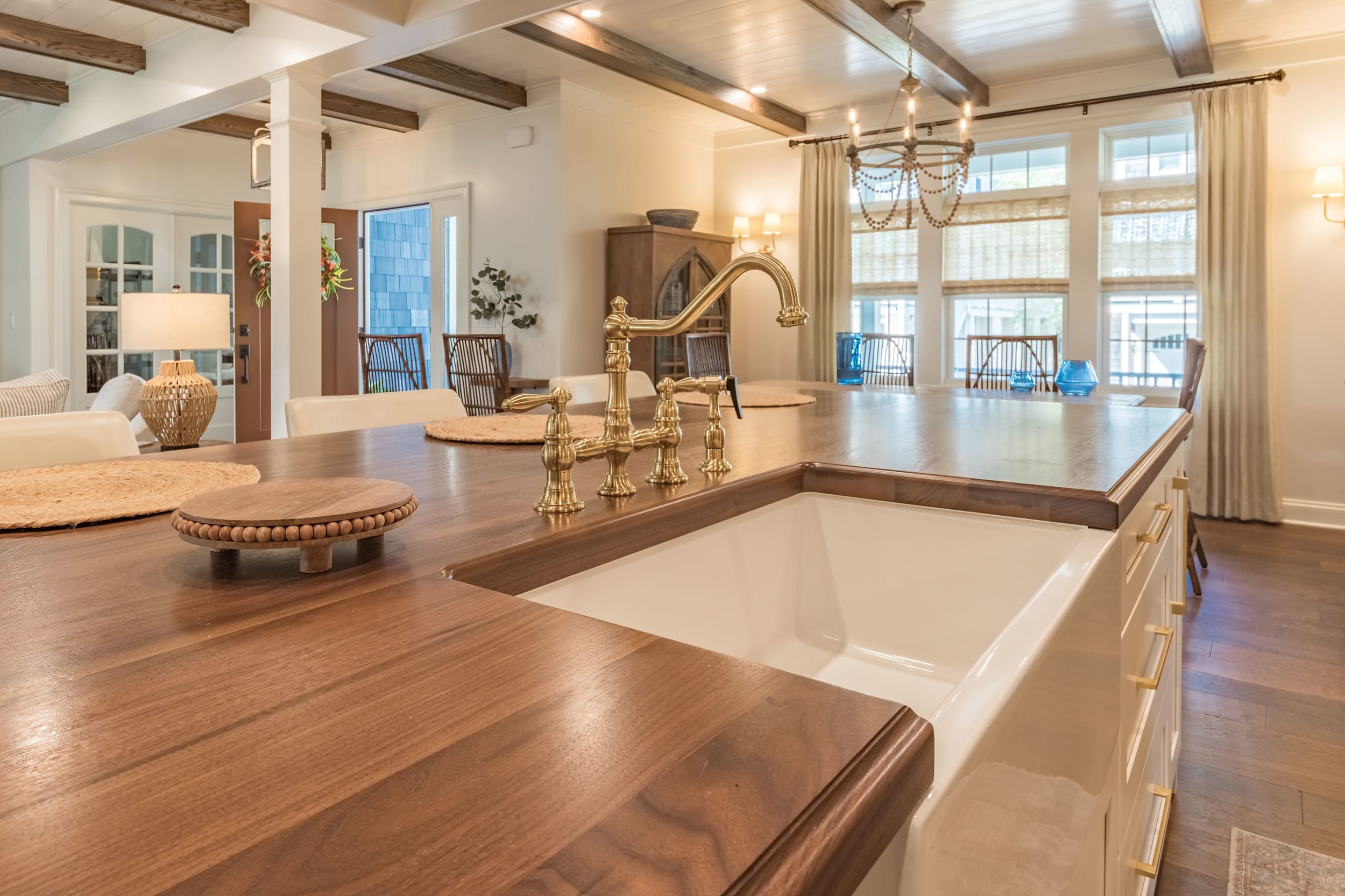
2nd Place-Ronald Youmans
Wellborn Dealer: Coastal Luxe Interiors in Myrtle Beach, South Carolina.
This vibrant kitchen showcases Wellborn Cabinet's Harmony door style in maple, finished with the eye-catching Color Inspire SW6800. The bold hue adds a lively, dynamic energy to the space, perfectly complementing the kitchen's modern design while providing a cheerful and welcoming atmosphere.
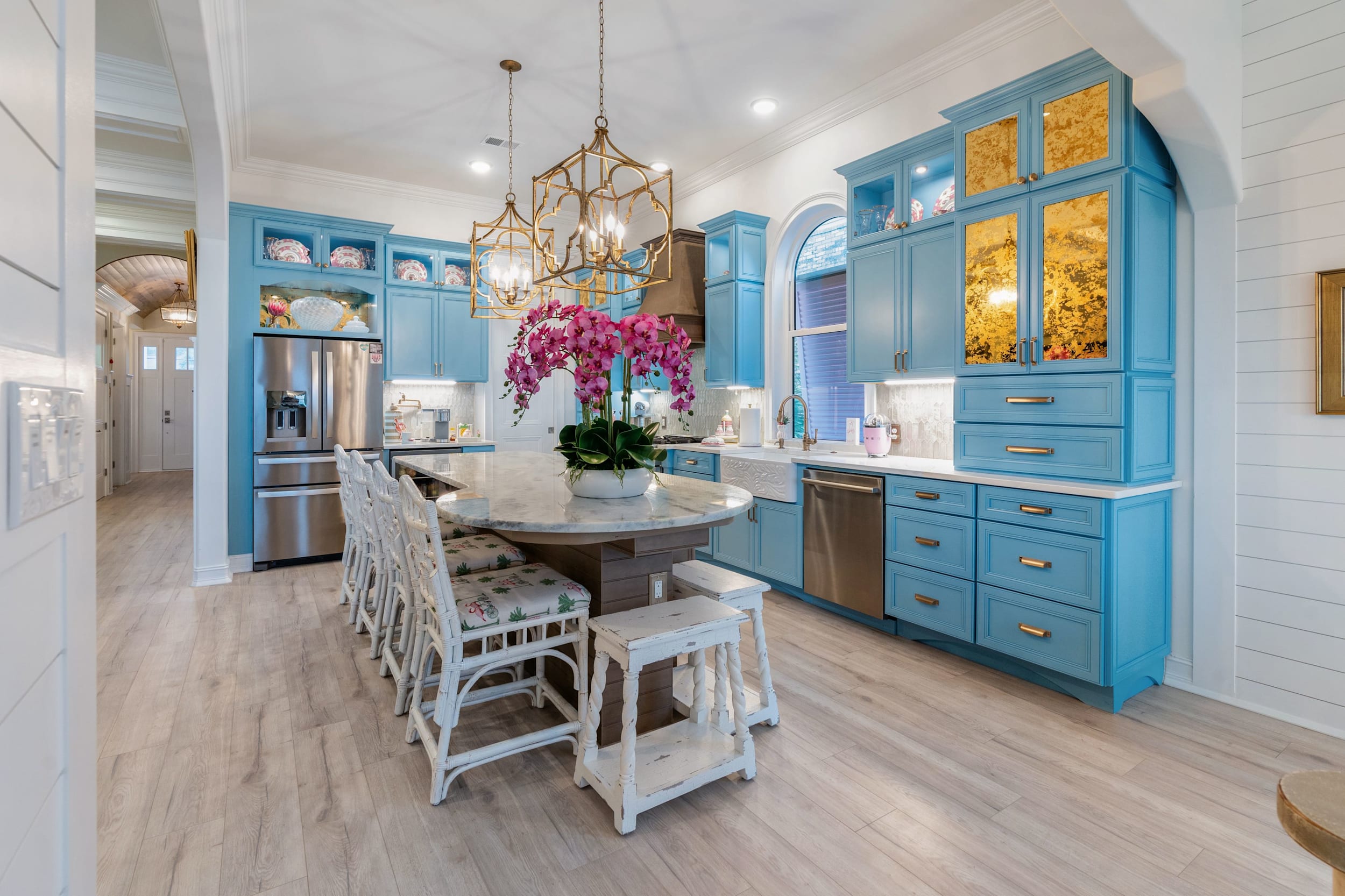
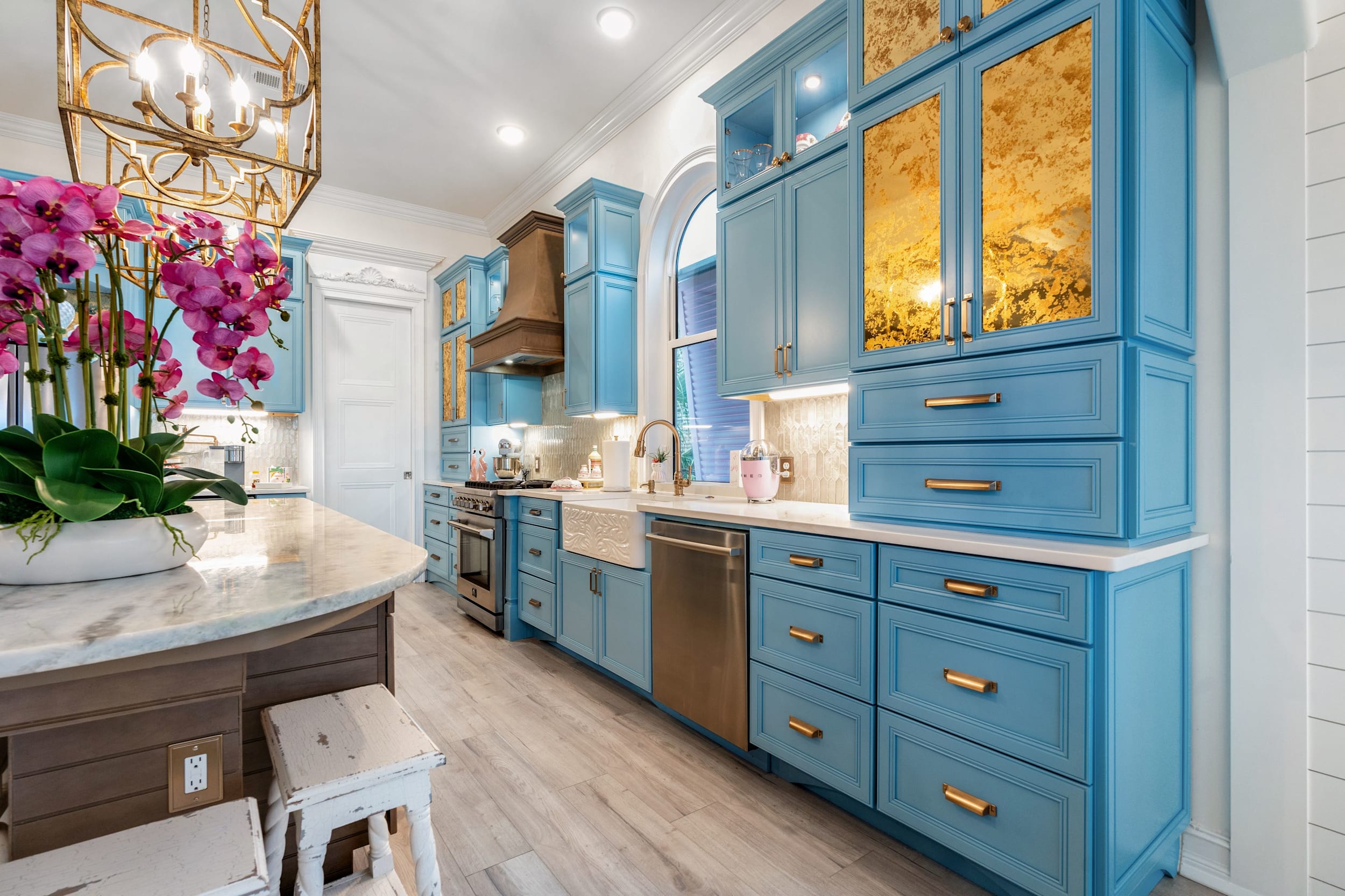
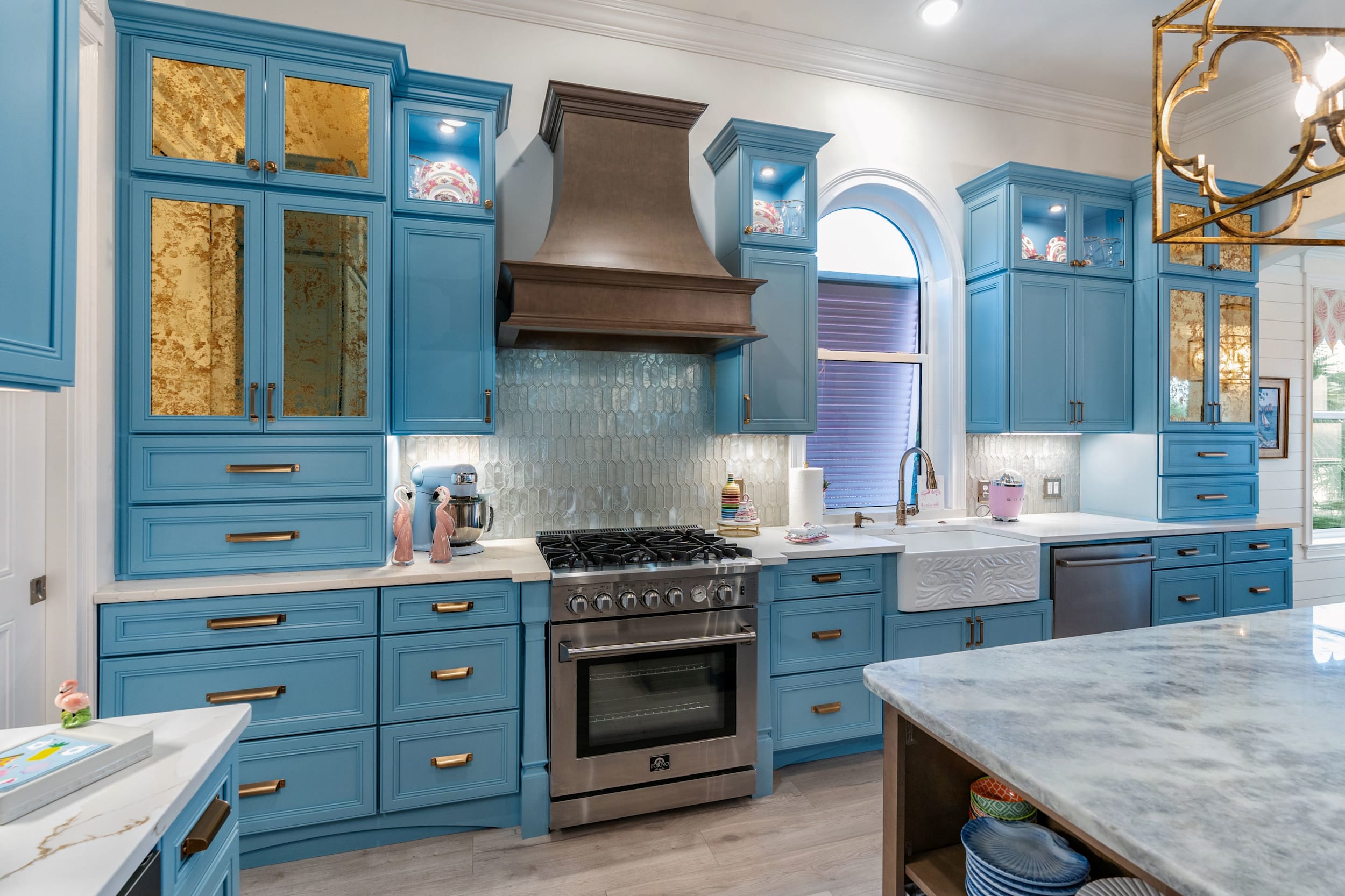
3rd Place-Lisa Augsburger
Wellborn Dealer: Gilcrest Jewett in Pella Iowa
This sophisticated two-tone kitchen design features Wellborn Cabinet's Saybrook door style in Glacier, paired with the Hancock door style in River Rock, both crafted from character maple. The combination of the crisp Glacier and the earthy River Rock creates a stunning contrast, adding depth and visual interest to the space. This blend of styles and finishes results in a harmonious and elegant kitchen environment.
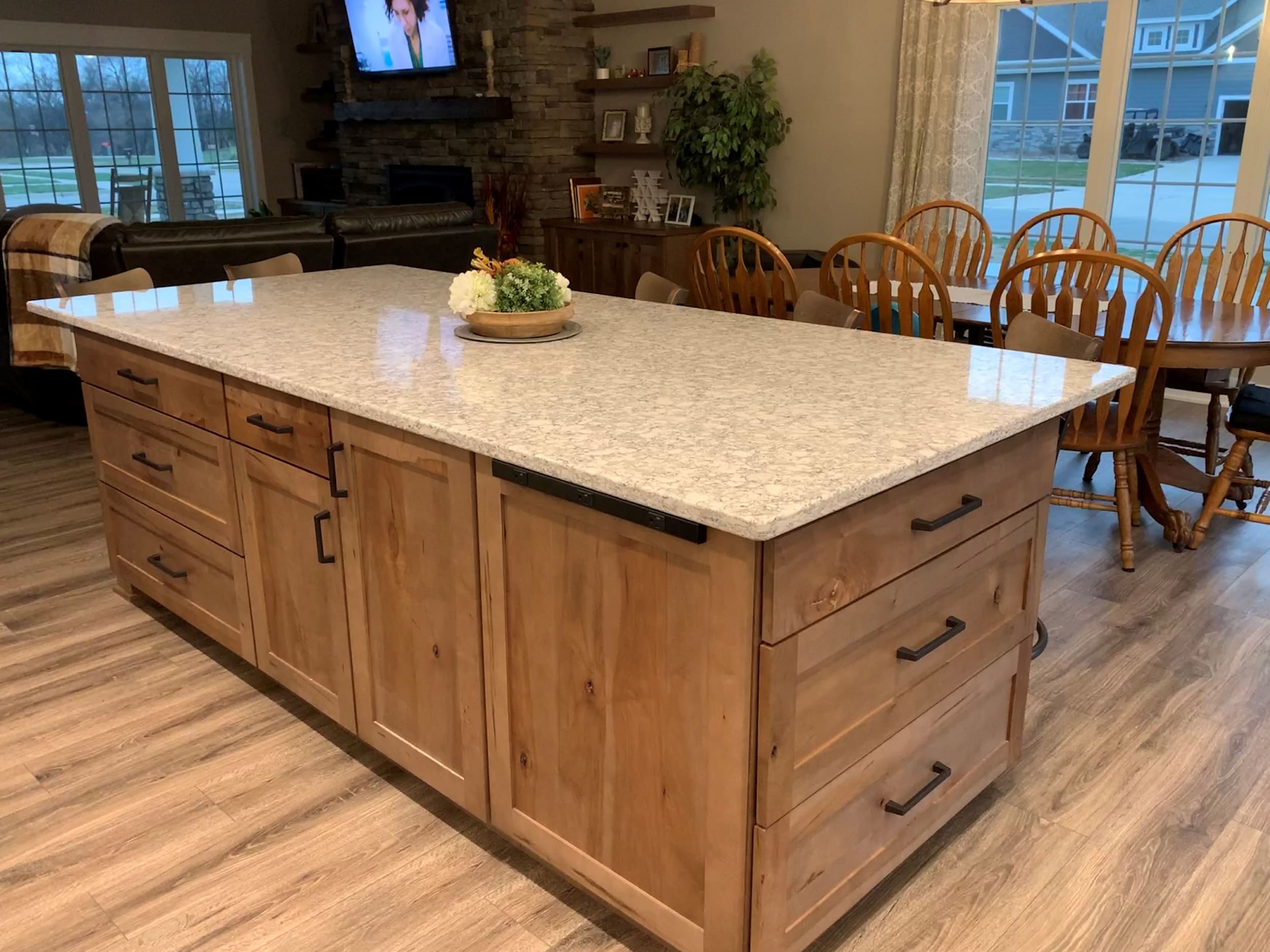
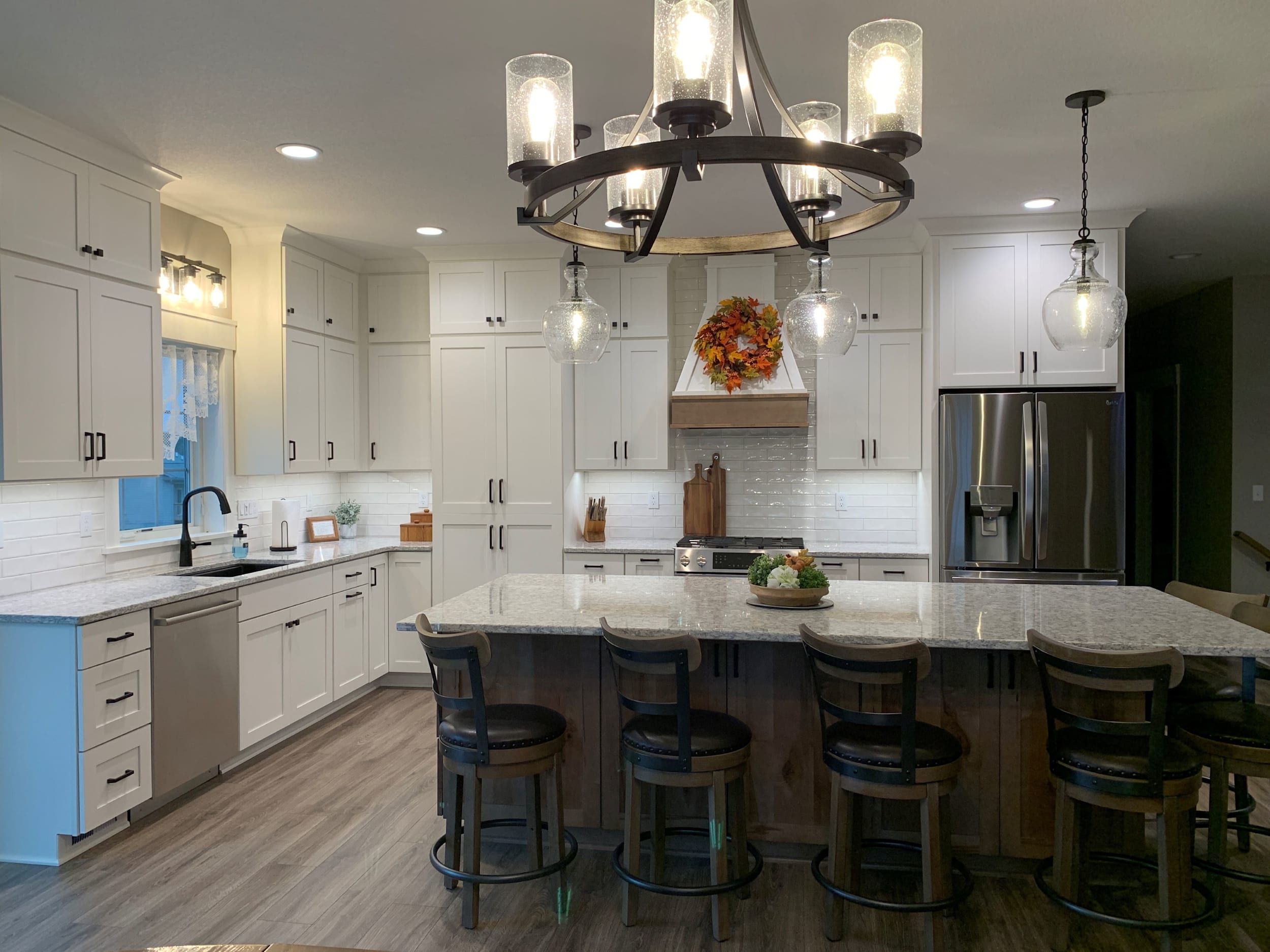
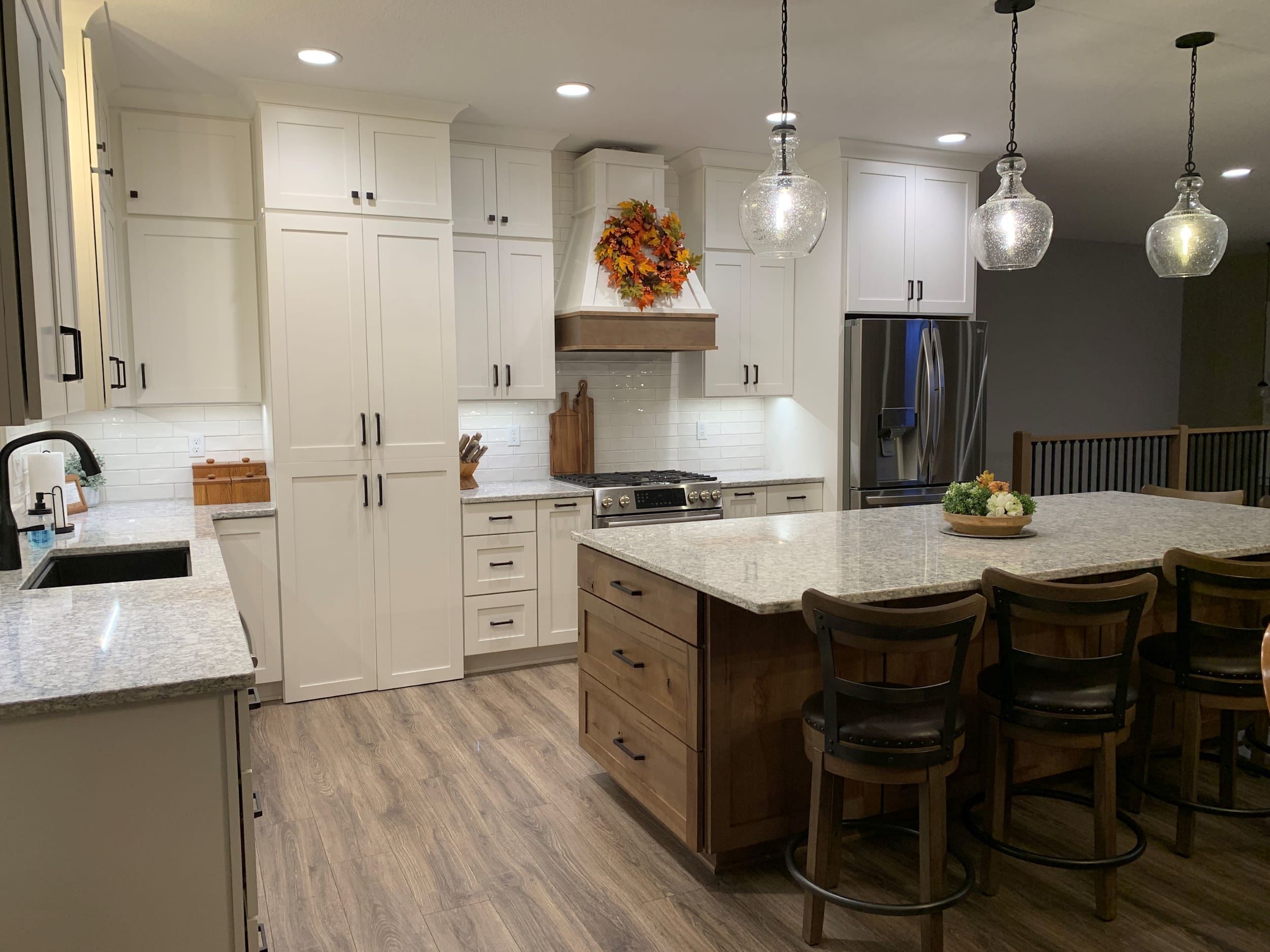
Honorable Mention-Kathy Burnett
Wellborn Dealer: Rigney Homecraft in Tullahoma Tennessee
This simple yet elegant kitchen design features Wellborn Cabinet's Millbrook style, finished in Gray Mist on maple. The soft, neutral tone of Gray Mist enhances the natural beauty of the maple wood, creating a serene and inviting atmosphere. The Millbrook cabinetry offers clean lines and understated charm, making it a perfect choice for a minimalist and timeless kitchen.
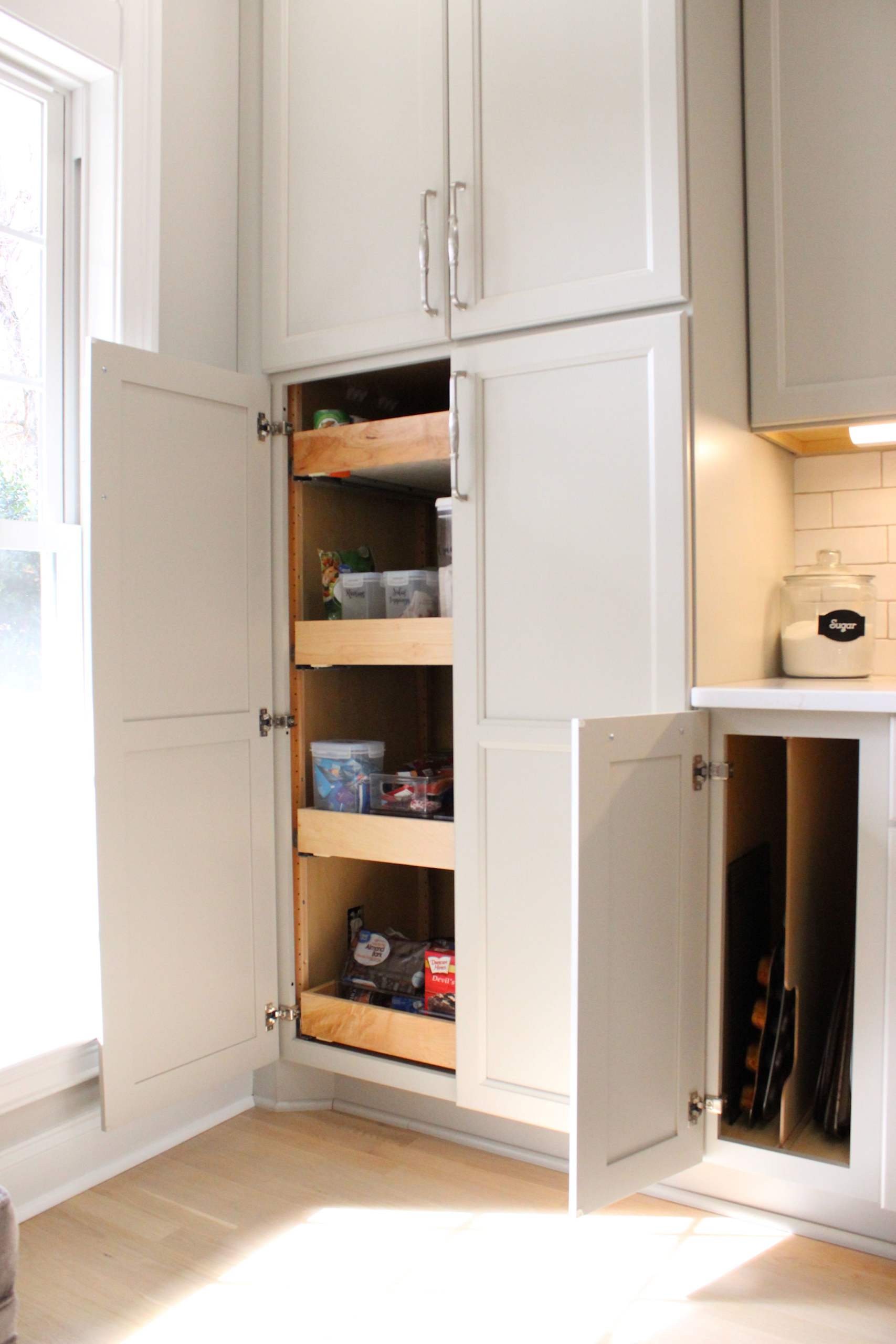
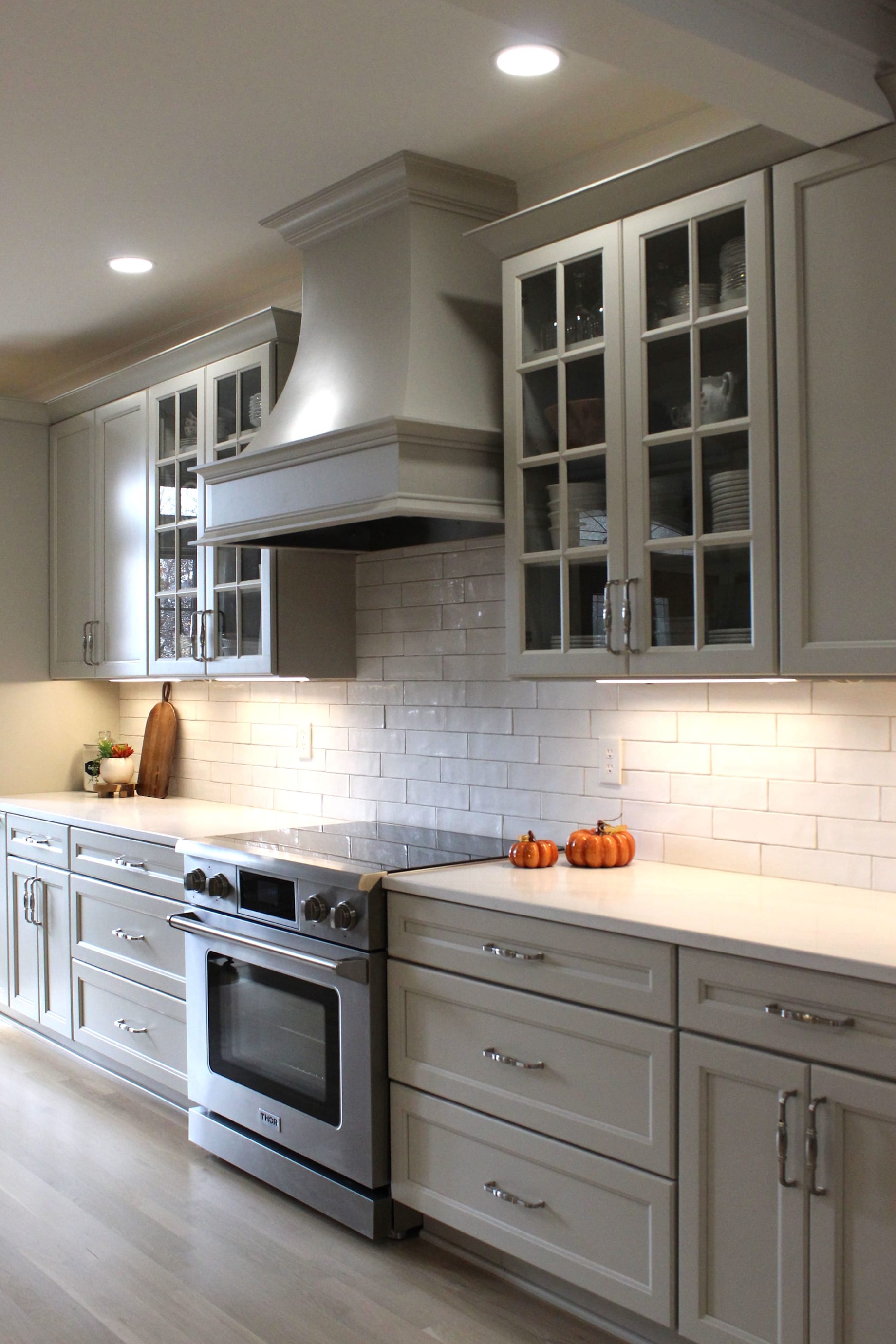
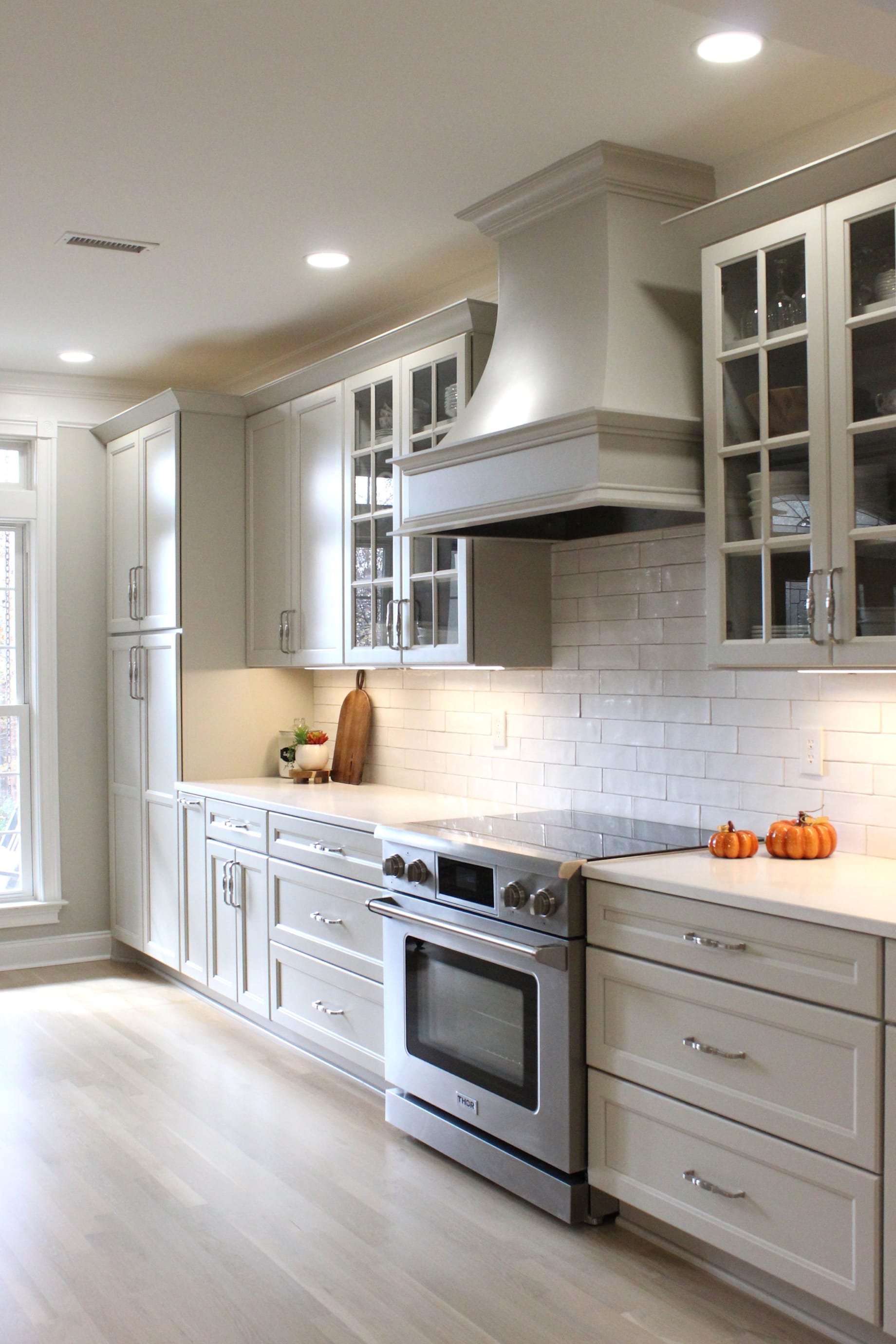
Bathroom Winners
1st Place-Robin Dostie
Wellborn Dealer: America Cedar and Millwork in Lewes, Deleware
This crisp and clean bathroom design features Wellborn Cabinets' Saybrook door style, finished in Glacier Pewter on MDF. The sleek, cool tone of Glacier Pewter enhances the bathroom’s modern aesthetic, providing a fresh and refined look. The Saybrook door style's minimalist design and smooth finish contribute to a polished and uncluttered space, making the bathroom both stylish and serene.
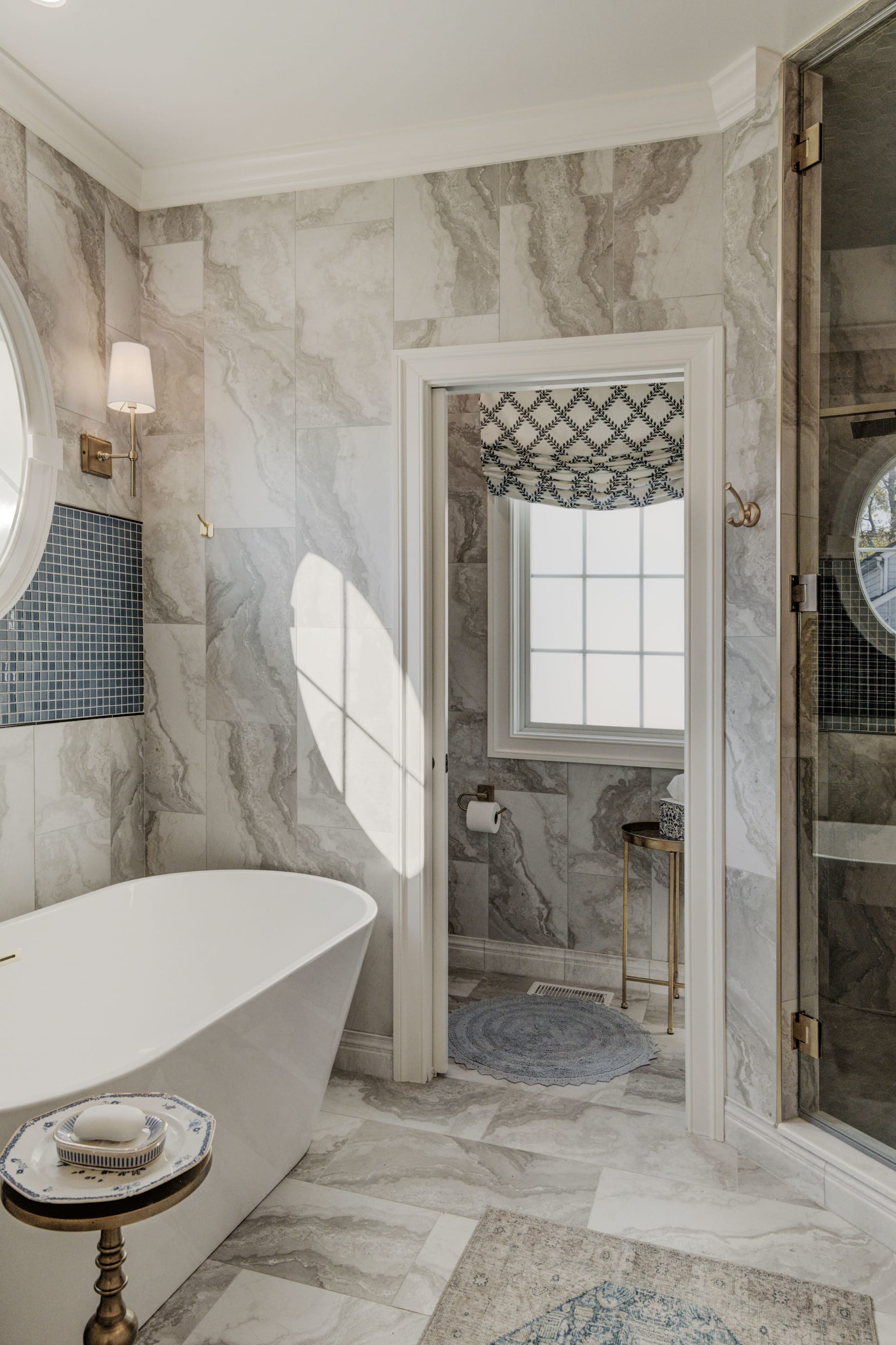
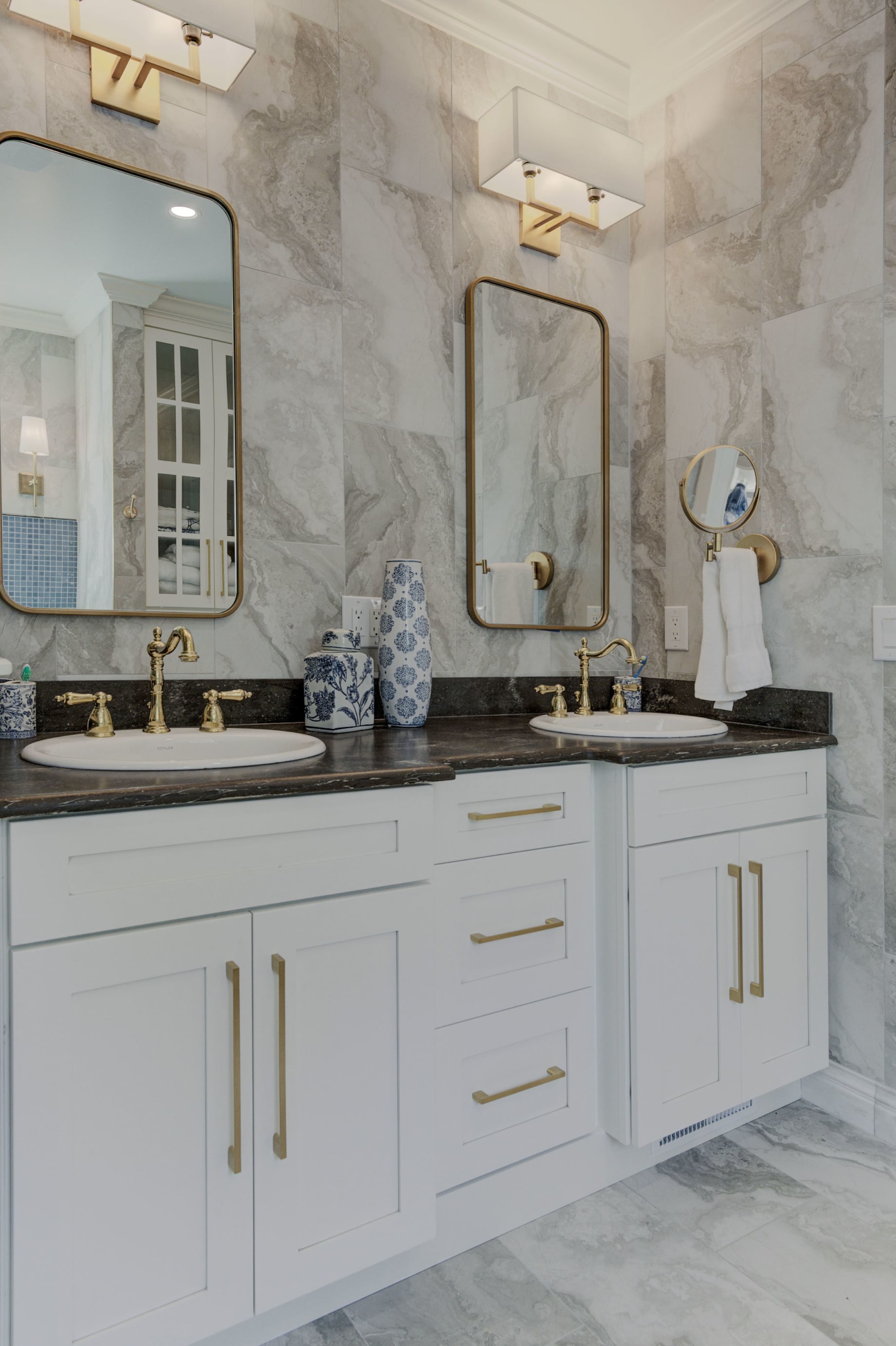
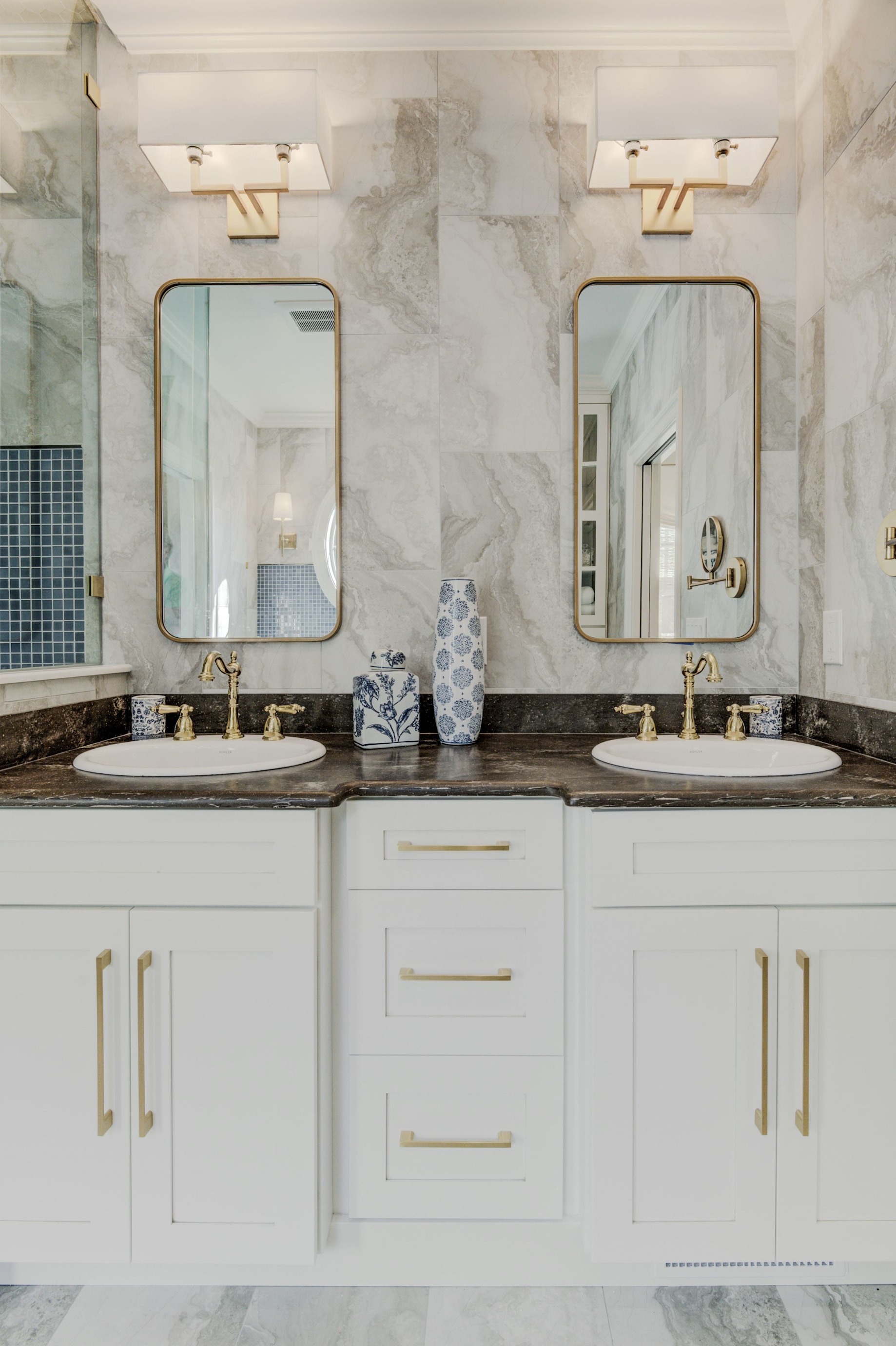
2nd Place-Lynn Davenport
Wellborn Dealer: Coastal Luxe Interiors in Myrtle Beach, South Carolina
his bathroom design embraces natural tones with Wellborn Cabinet's Amelia door style, finished in River Rock. The warm, earthy hue of River Rock brings a grounding, organic quality to the space, complementing the serene atmosphere. The Amelia door style’s classic lines and rich finish create a harmonious blend of elegance and nature, transforming the bathroom into a tranquil retreat.
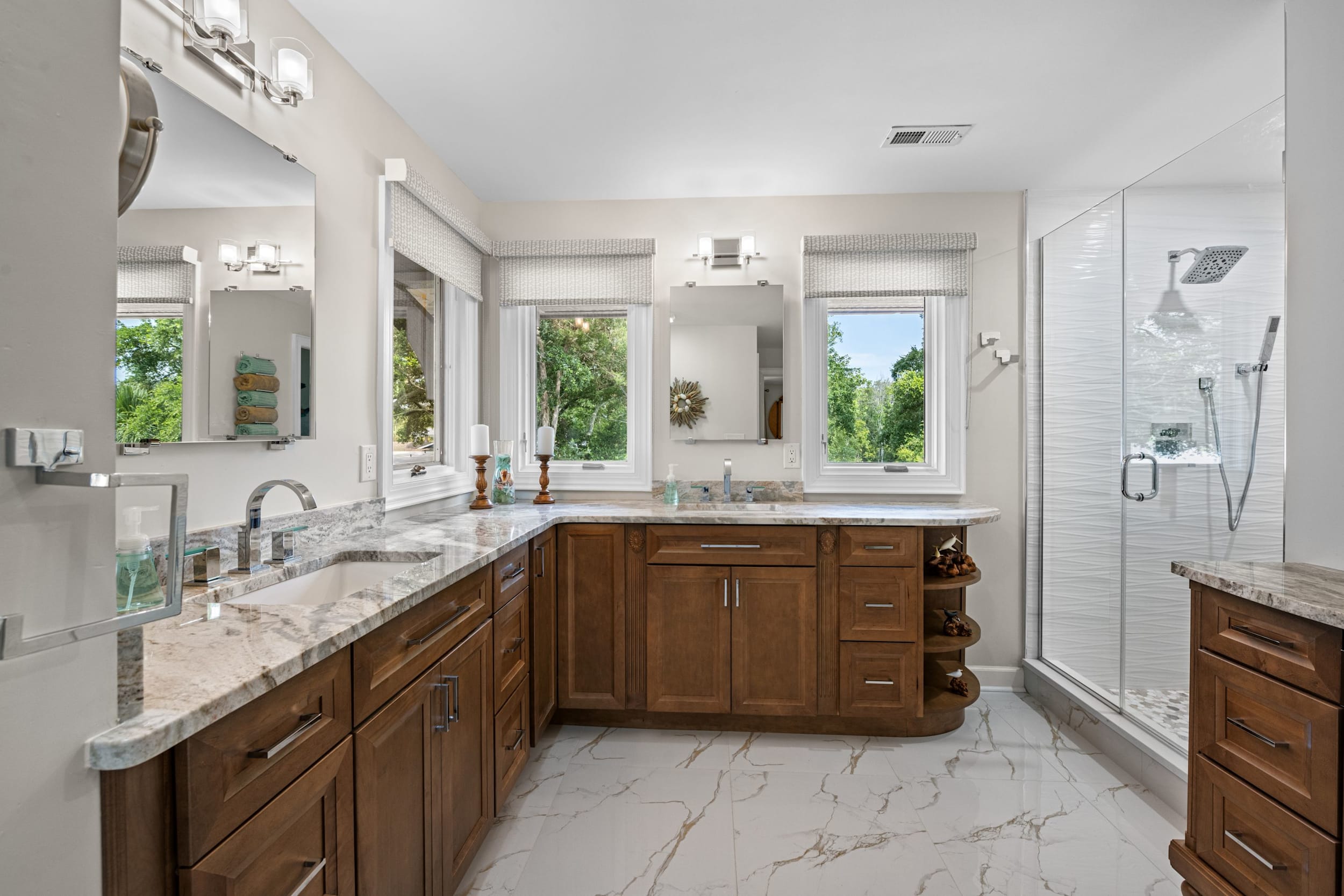
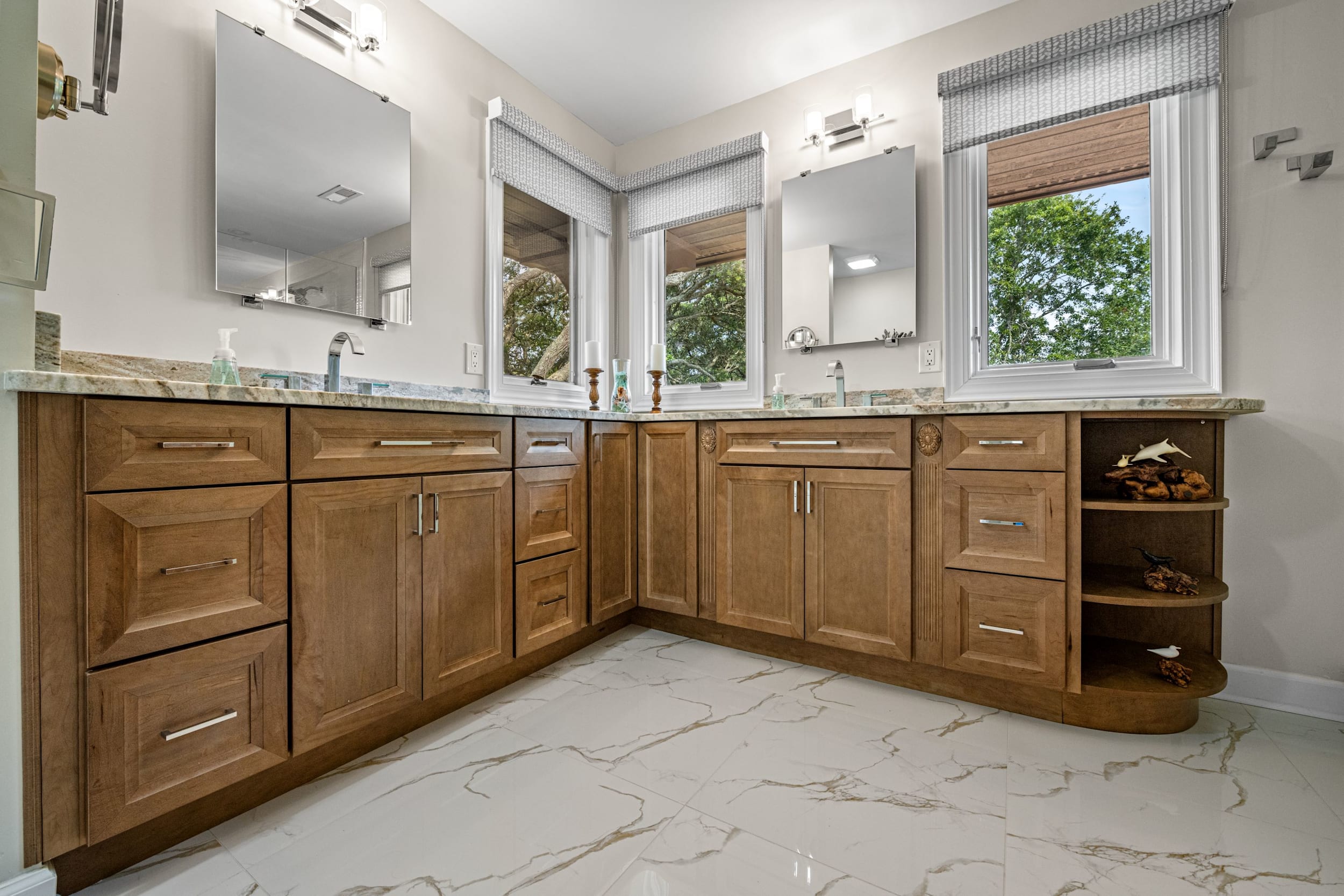
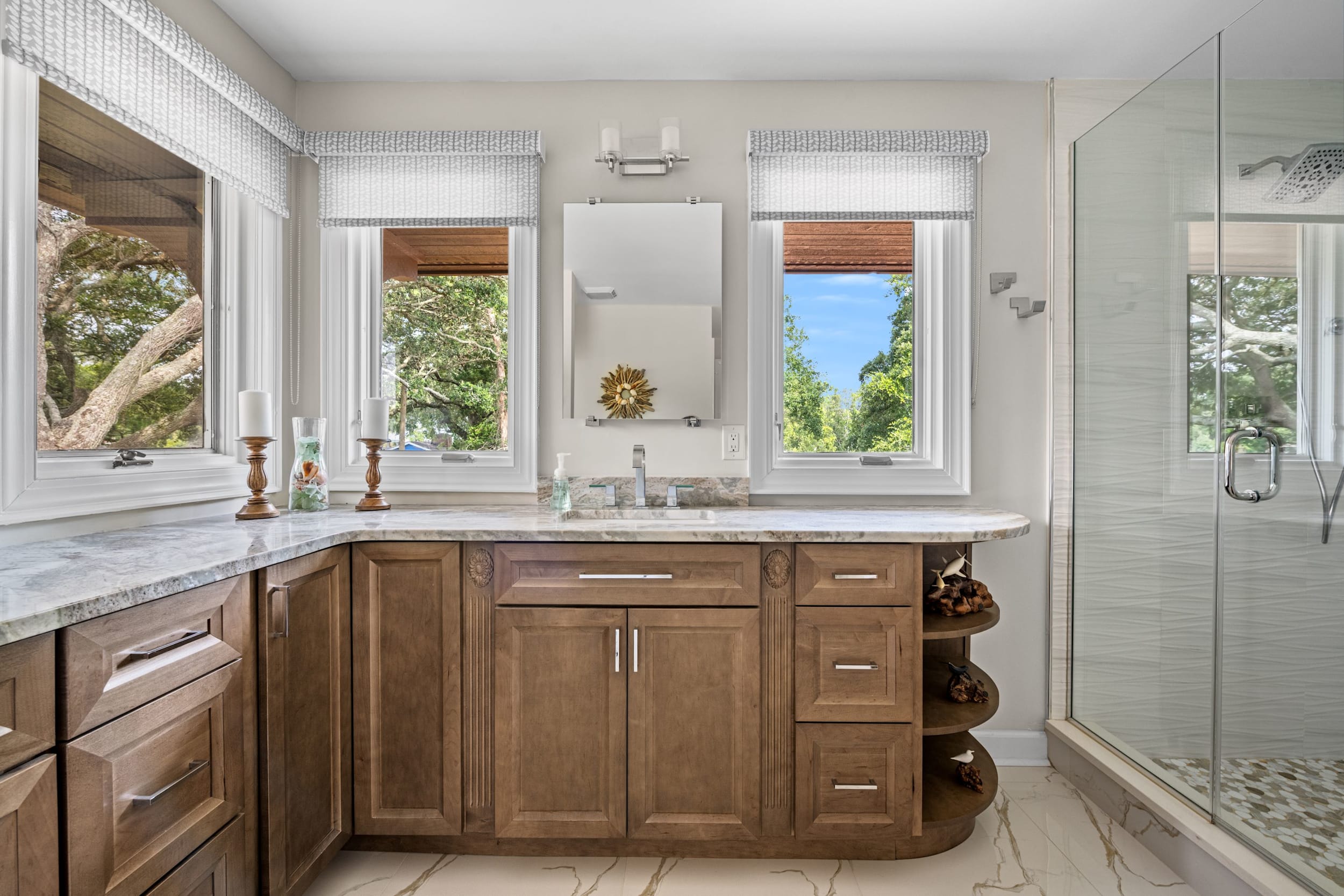
3rd Place- Derrica Van Wyk
Wellborn Dealer: Gilcrest Jewett in Pella Iowa
This bathroom design highlights dark natural tones with Wellborn Cabinet's Prairie door style, finished in Drift on maple material. The deep, rich Drift finish adds a sophisticated and grounding element to the space, while the maple’s natural grain provides texture and warmth. The Prairie door style’s refined simplicity enhances the overall design, creating a luxurious and inviting atmosphere.
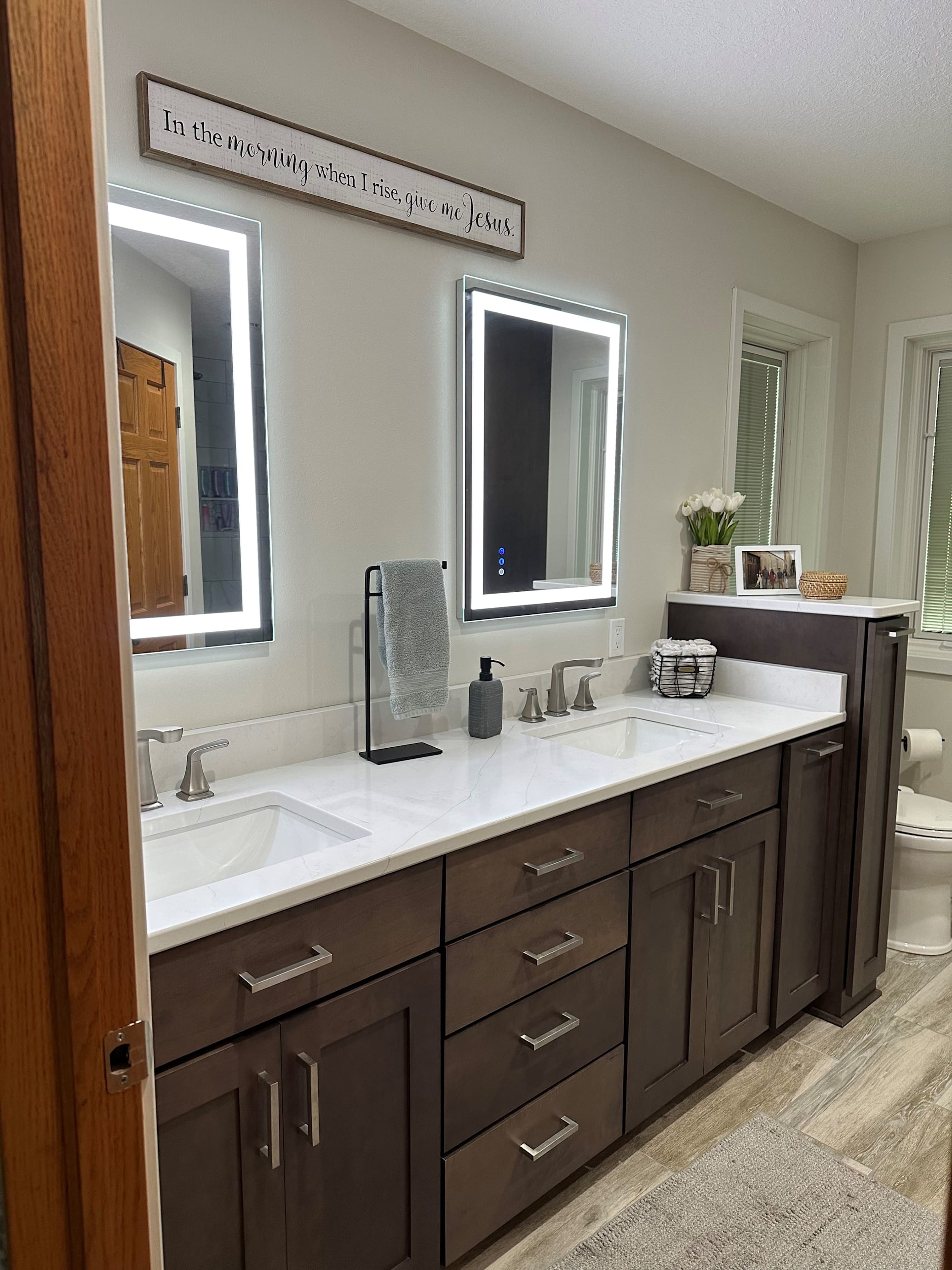
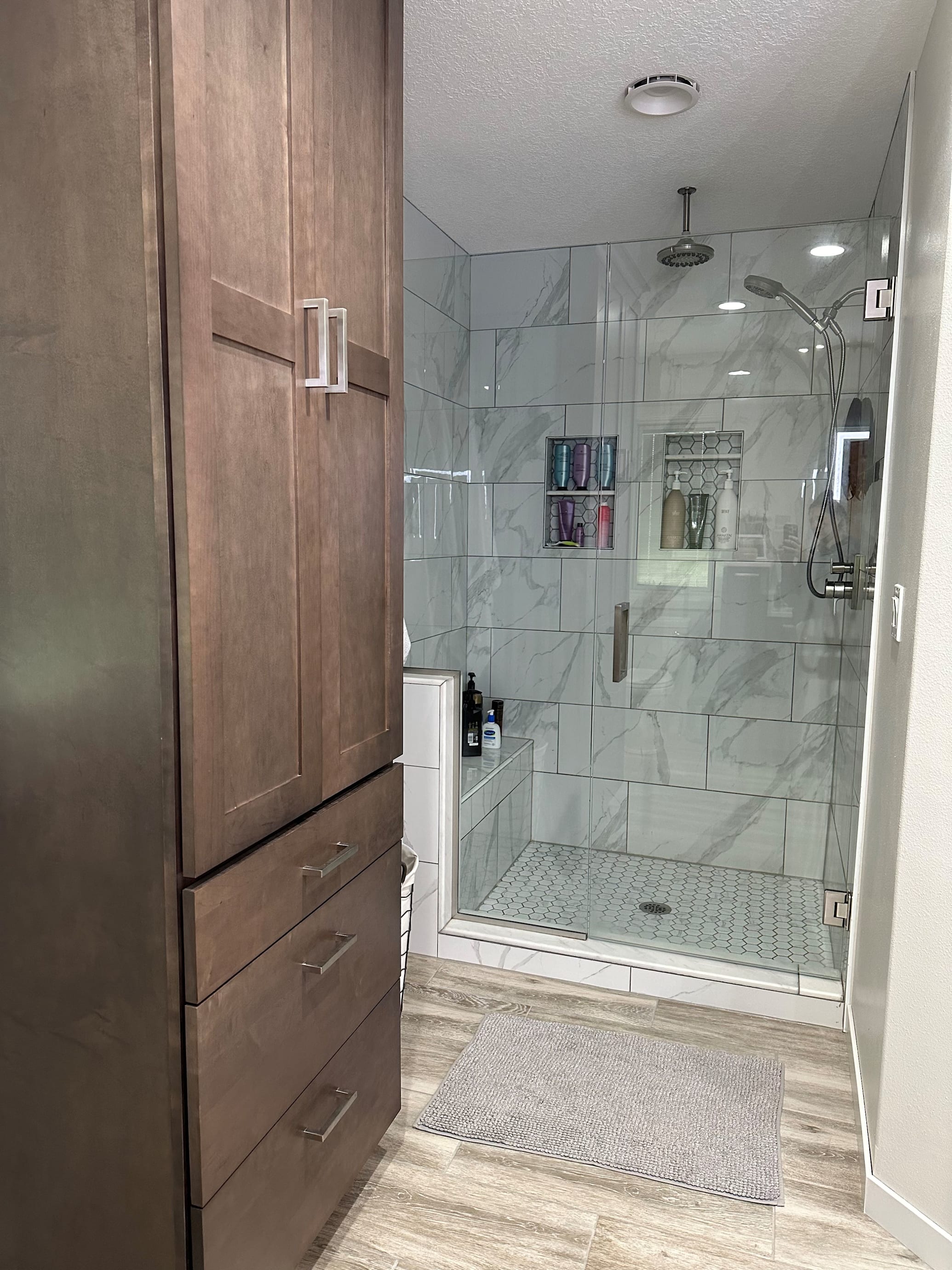
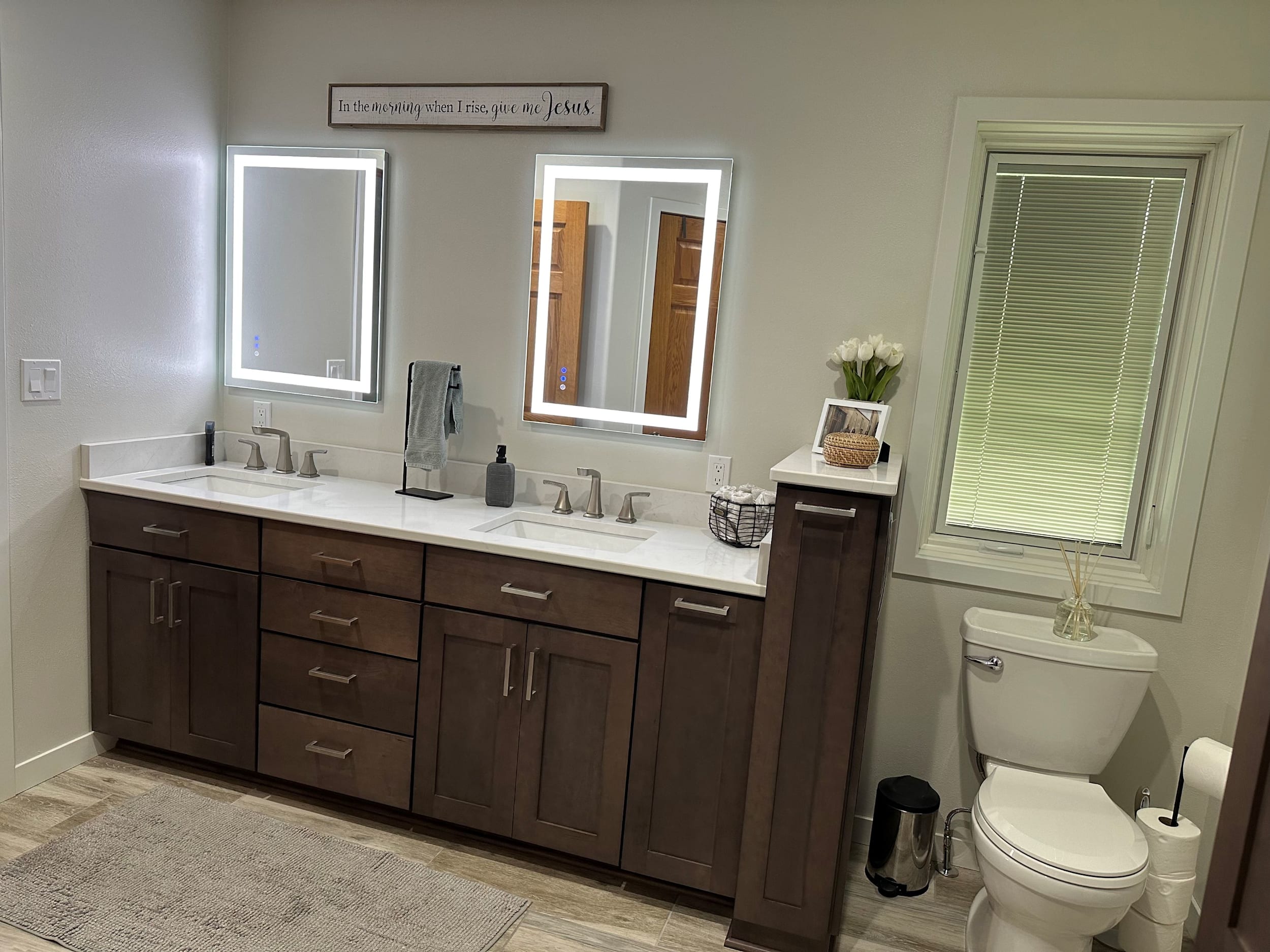
Honorable Mention- Lisa Augsburger
Wellborn Dealer: Gilcrest Jewett in Pella Iowa
This bathroom design beautifully showcases natural wood grain with Wellborn Cabinet's Hanover door style, finished in Shale on character maple. The subtle, muted Shale finish allows the rich textures and distinctive patterns of the character maple to shine through, adding depth and authenticity to the space. The Hanover door style’s classic design enhances the natural beauty of the wood, creating a warm and inviting atmosphere with a touch of timeless elegance.
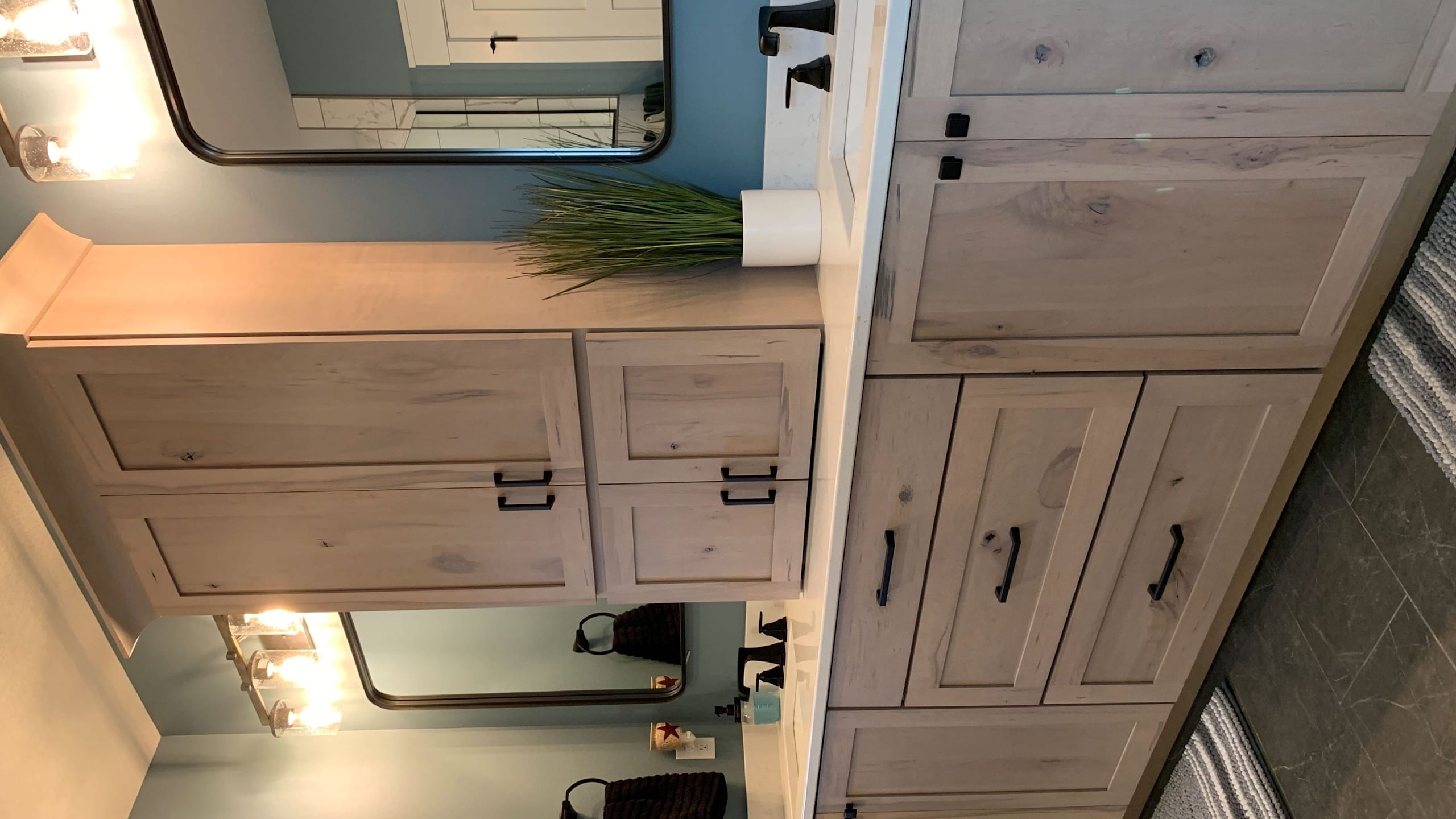
Other Room Winners
1st Place- Robin Dostie
Wellborn Dealer: American Cedar and Millwork in Lewes, Delaware
This clean and modern kitchen design features Wellborn Cabinet's Saybrook door style, finished in Glacier Pewter on MDF. The sleek, cool tone of Glacier Pewter lends a crisp, refreshing look to the space, perfectly complementing the kitchen's minimalist aesthetic. The Saybrook door style's streamlined design and smooth finish contribute to a polished, uncluttered atmosphere, making the kitchen both functional and elegant.
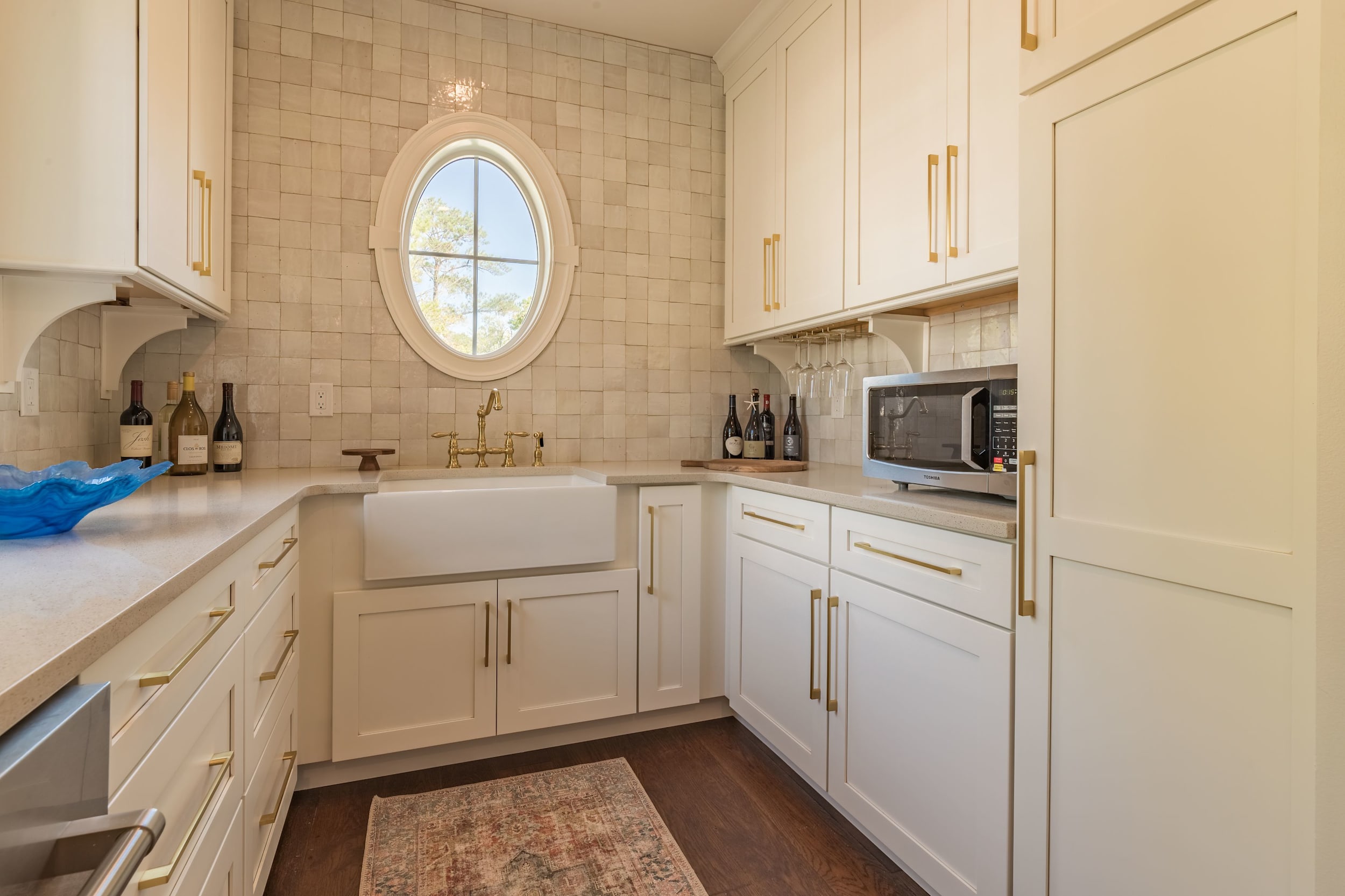
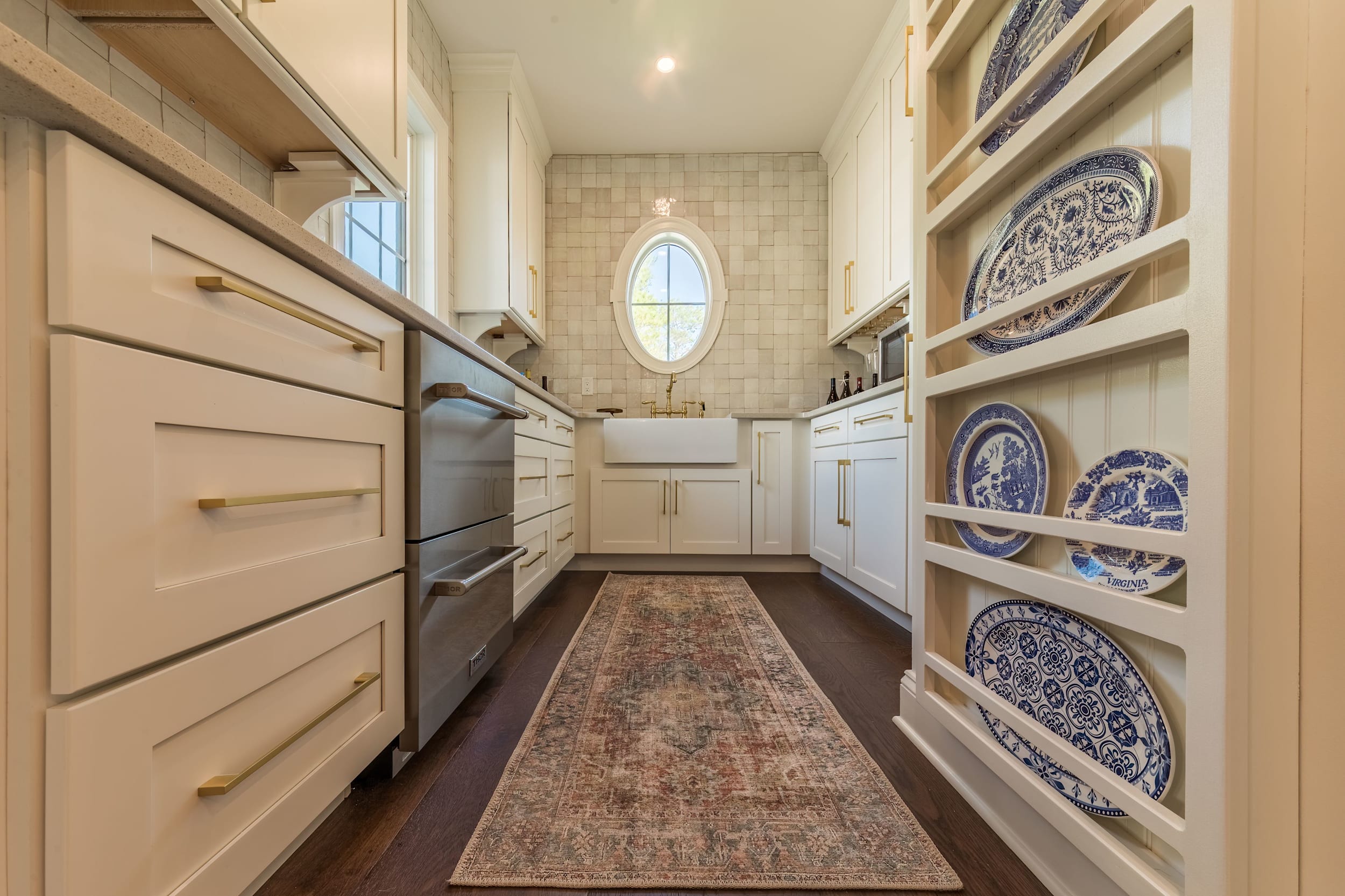
2nd Place- Lisa Augsburger
Wellborn Dealer: Gilcrest Jewett in Pella Iowa
This living room design seamlessly brings the outdoors in, featuring Wellborn Cabinet's Hancock door style finished in River Rock on character maple. The cabinetry’s earthy River Rock finish complements the natural variations in the character maple, creating a warm and inviting ambiance. The design is beautifully anchored by a striking rock fireplace, which enhances the rustic, nature-inspired theme. The combination of these elements results in a harmonious and cozy living space that reflects the beauty of the outdoors.
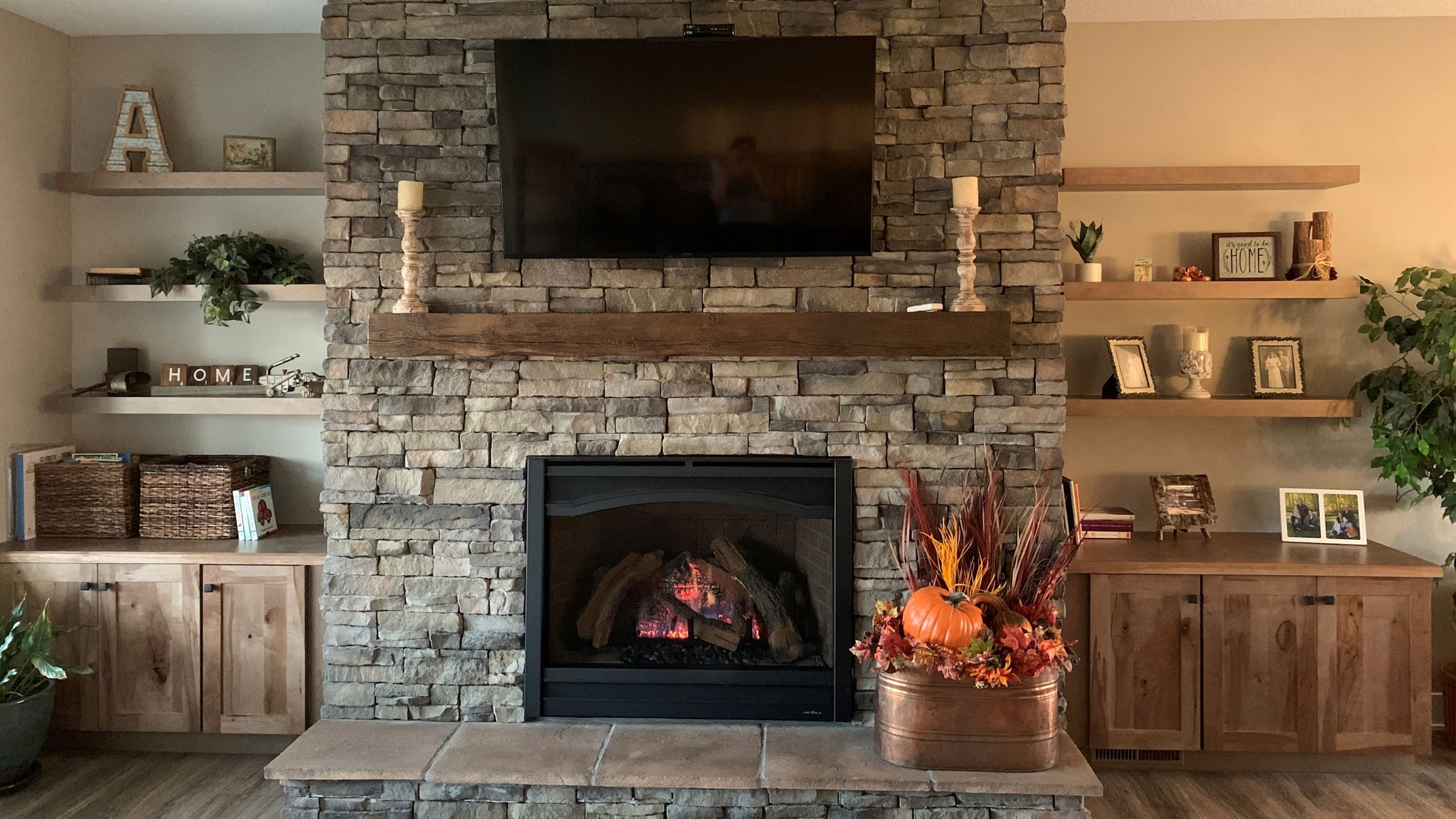
3rd Place- Ronald Youmans
Wellborn Dealer: Coastal Luxe Interiors in Myrtle Beach, South Carolina
This laundry room makes a bold statement with Wellborn Cabinet's Harmony door style, finished in the vibrant Color Inspire SW6575 Priscilla on maple. The rich, lively hue adds a playful touch to the space, transforming a typically utilitarian area into a stylish haven. Complementing the striking cabinetry, a carefully chosen wallpaper ties all the design elements together, creating a cohesive and visually appealing environment. The result is a functional yet fashionable laundry room that exudes personality and charm.
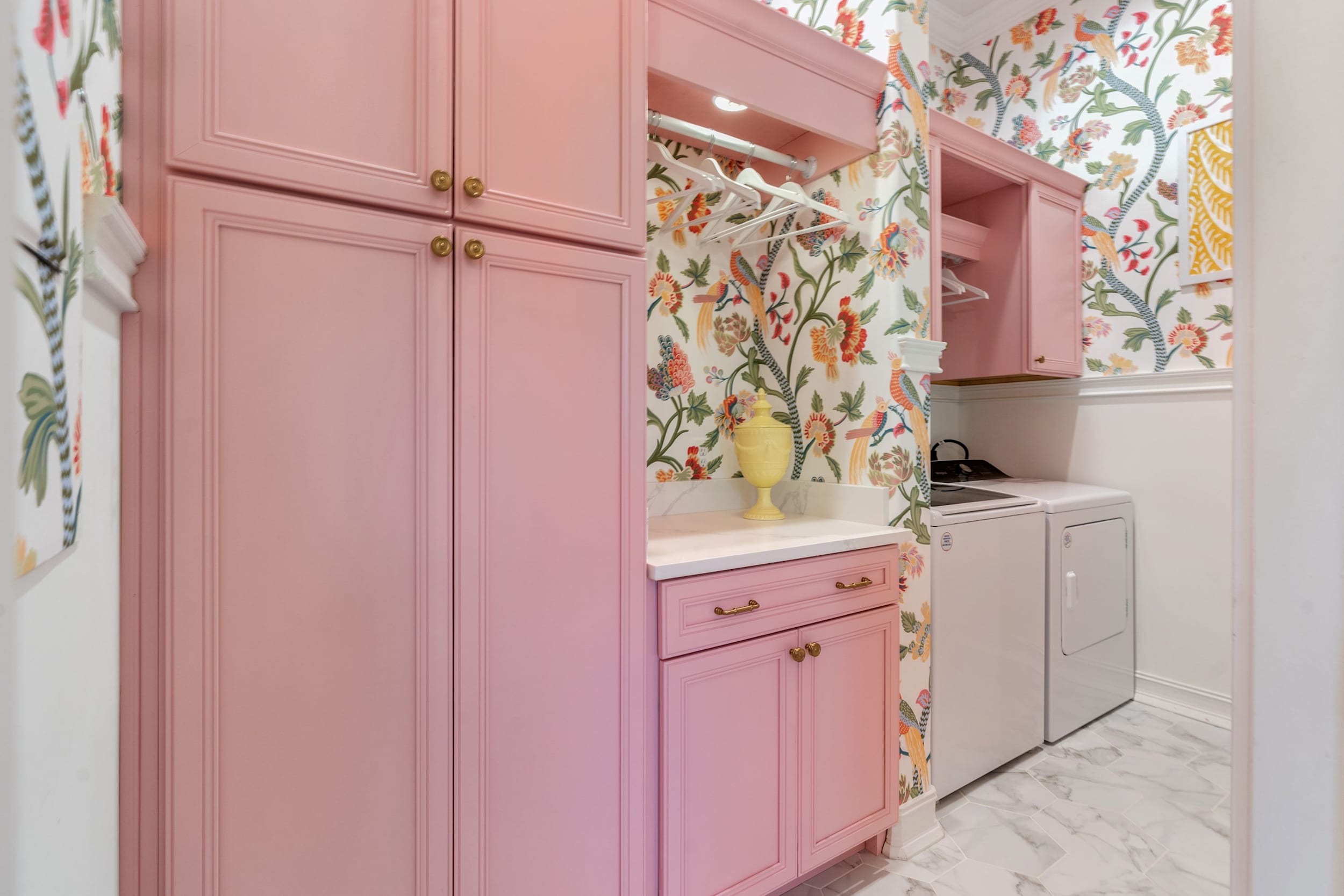
Honorable Mention- Suzanne Deckelbaum
Wellborn Cabinet: Coastal Luxe Interiors in Myrtle Beach, South Carolina
This entertainment space features Wellborn Cabinet's Harmony door style, finished in Sable Charcoal on maple. The deep, rich Sable Charcoal finish adds elegance and drama, creating a sleek and modern atmosphere. The Harmony door style’s clean lines and refined look complement the room’s contemporary design, making it a perfect setting for entertaining guests or relaxing in style. The combination of these elements results in a chic and inviting entertainment space.
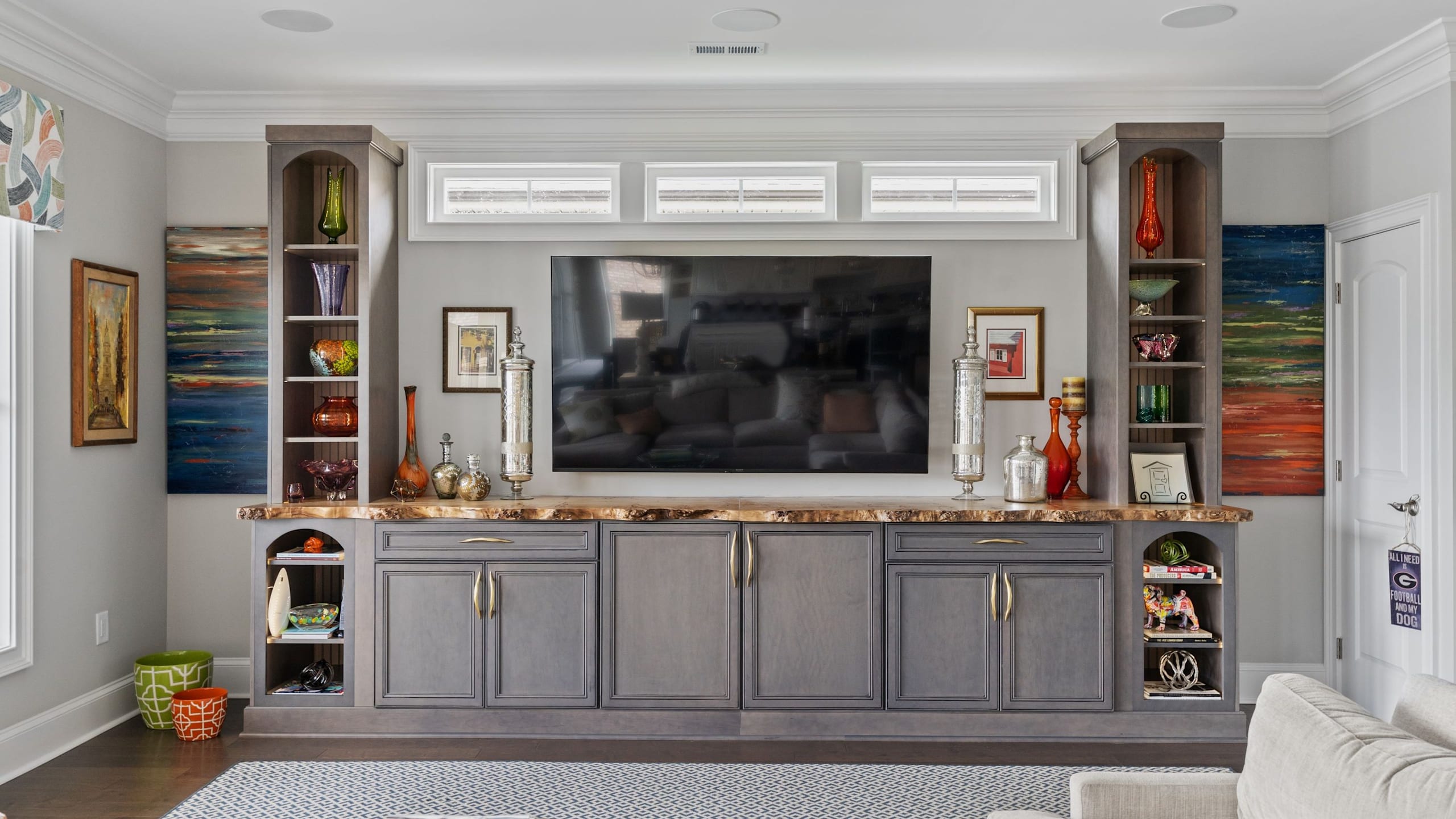
Congratulations to all of the 2023 Homeowner Contest Winners!

The post 2023 Consumer Design Contest appeared first on Wellborn Cabinet.
2022-2023 Design Contest Winners 5 Aug 2024, 4:00 pm
Large Kitchen Winners
1st Place
Terry Herrman with Carefree Kitchens, Inc.
The client envisioned a kitchen space that seamlessly blended modern style with a touch of creative flair. To meet their unique style specifications and functional needs, a stunning kitchen, beverage bar, and kitchenette were designed. The design features the Premier Series, combining Milan Oak in Drift for a sleek, contemporary look, with Florence Maple in Bright White to add a crisp, clean contrast. This harmonious combination not only fulfills the client's modern aesthetic but also caters to their practical requirements, resulting in a space that is both beautiful and highly functional.
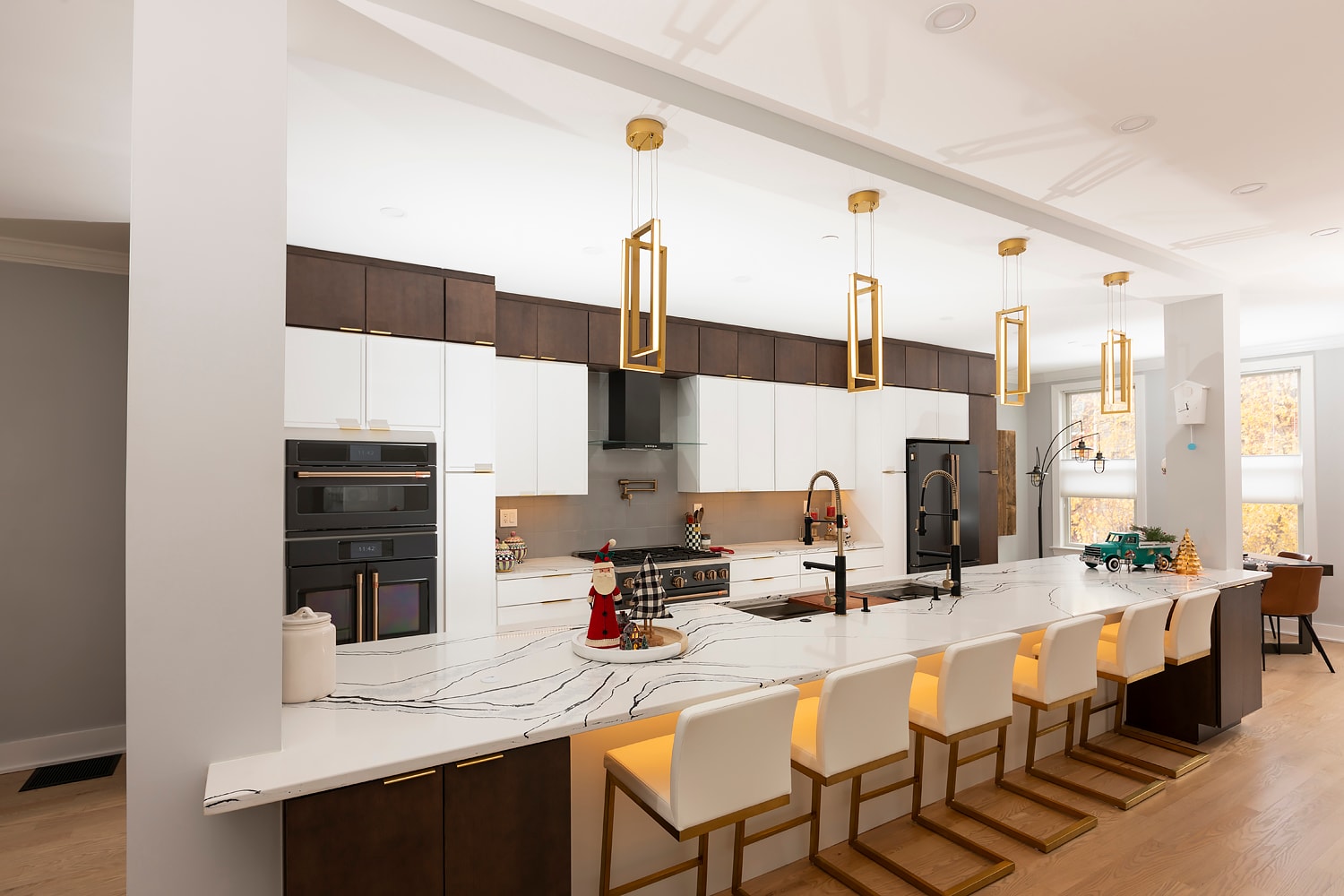
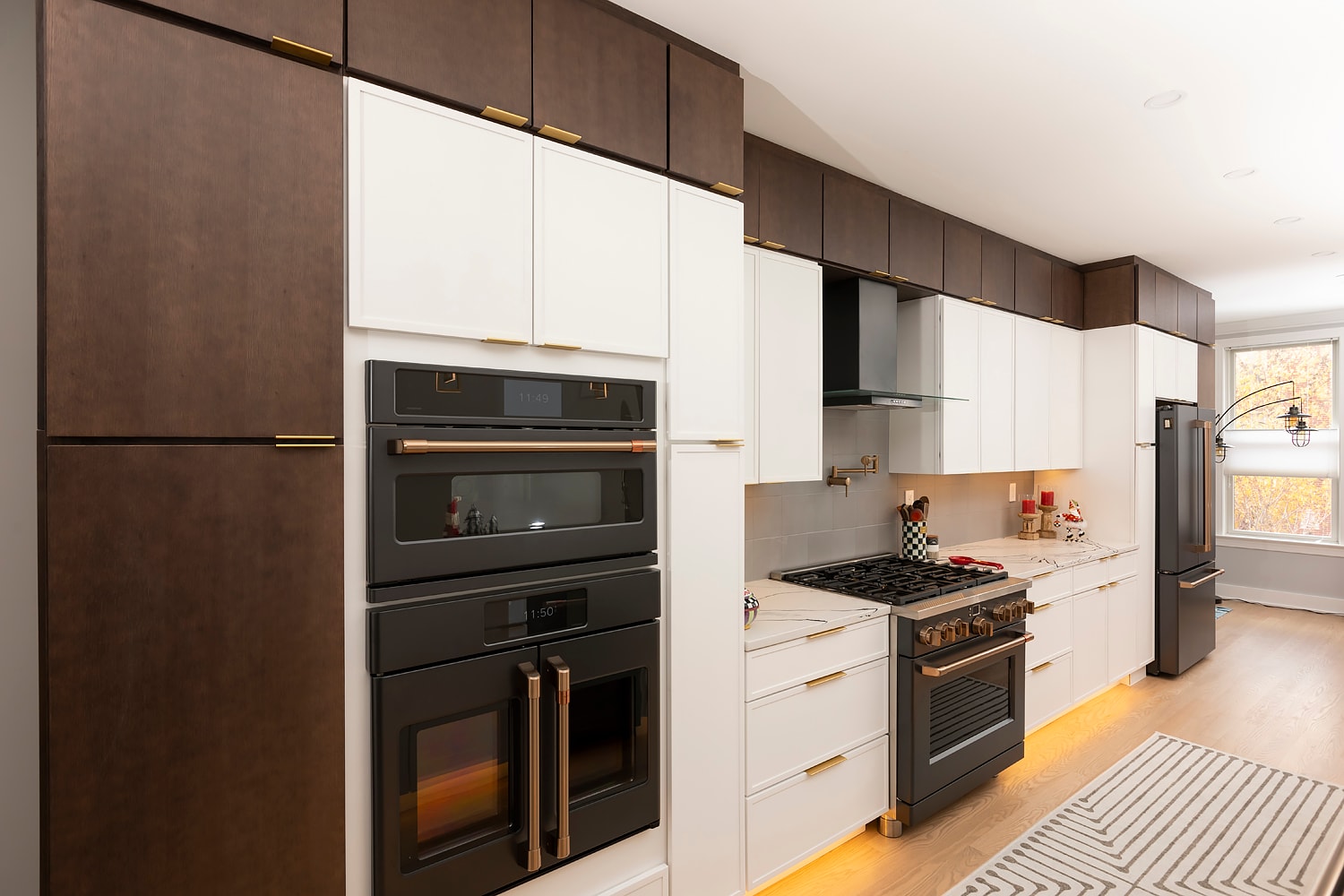
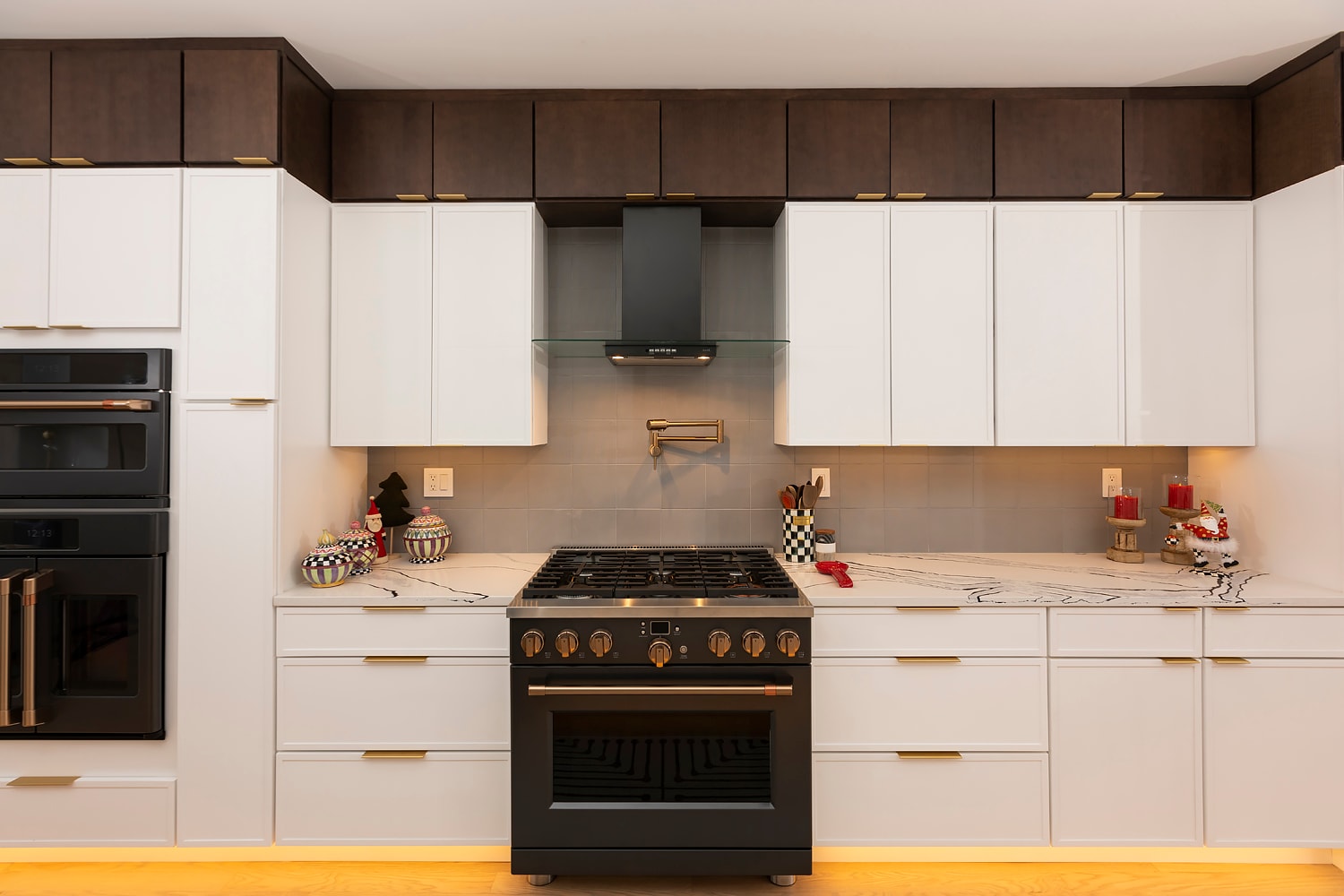
2nd Place
Jason Peters with Imagine Remodeling
The kitchen design features three-toned cabinets and embossed marble tiles, creating striking focal points and adding visual interest. To optimize storage and introduce a nook cabinet, wall locations were reconfigured. Soffits were removed, and additional lighting was installed to brighten the space. Contrasting, oversized hardware adds a touch of style and visual intrigue. A full slab backsplash enhances the patterned tile accents, harmonizing with the rest of the home's design. The Select & Premier Series was used, with Premier Prairie Maple in Shale Granite for the kitchen and Select Hancock MDF in Willow and Glacier for the beverage center, creating a cohesive and sophisticated look throughout the space.
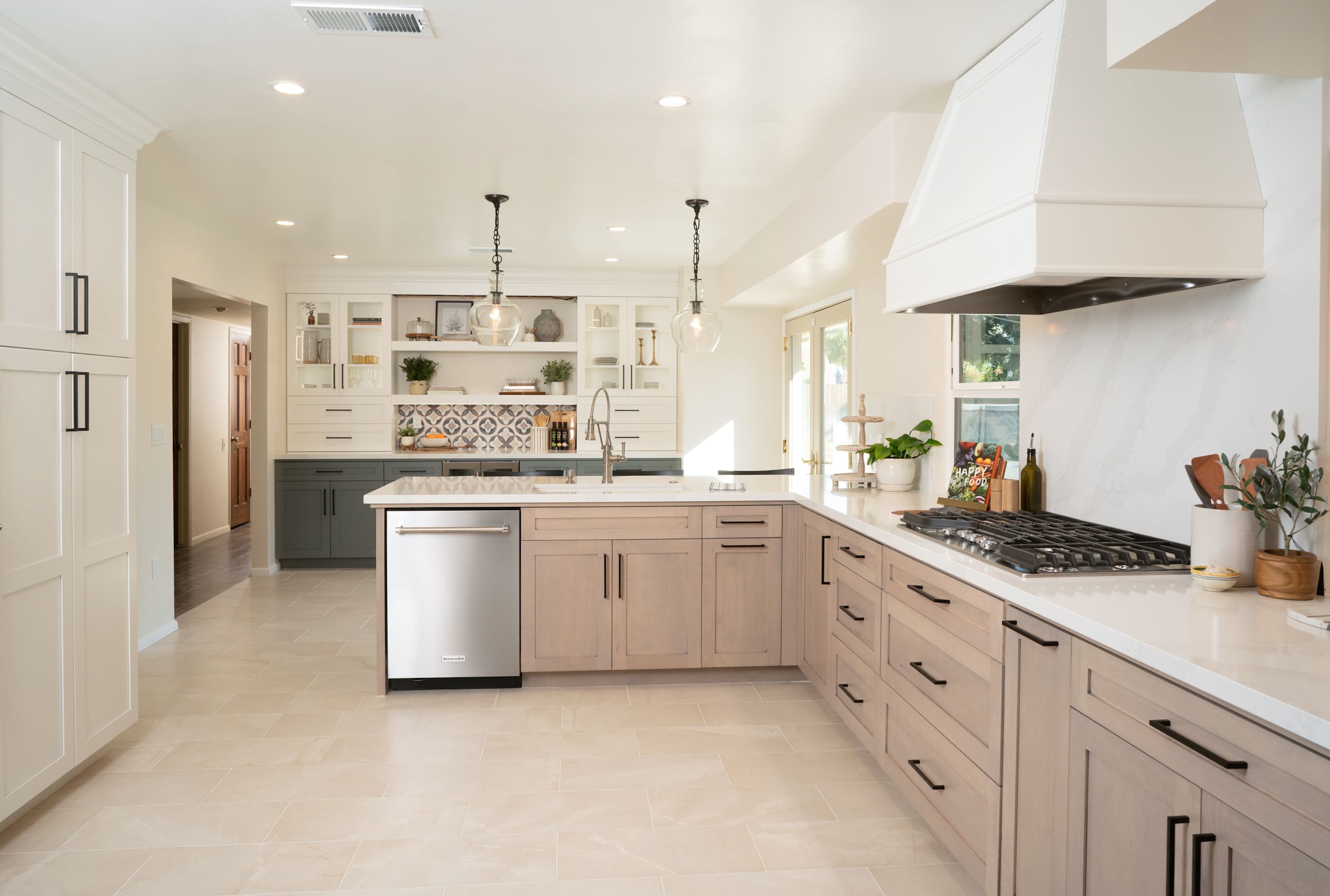
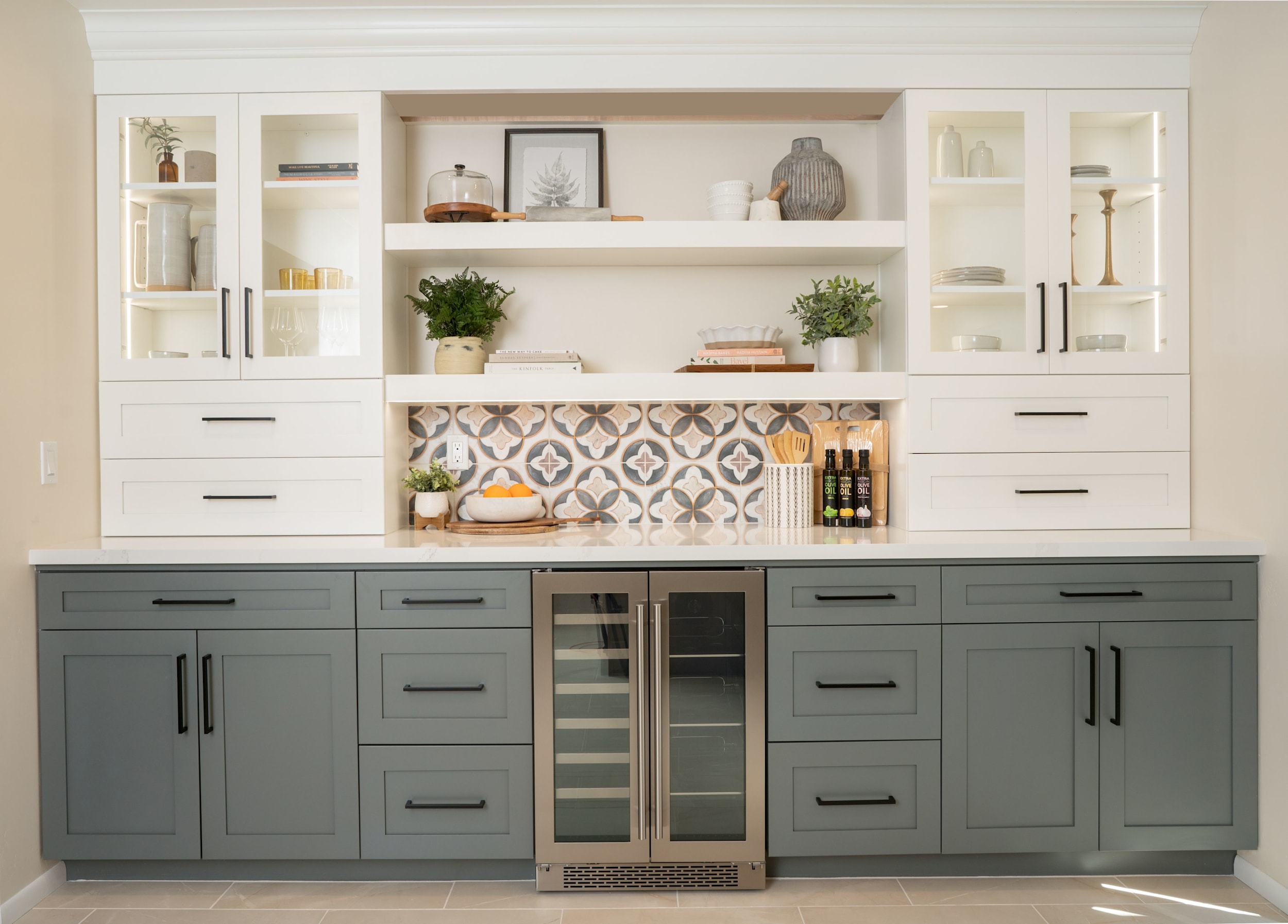
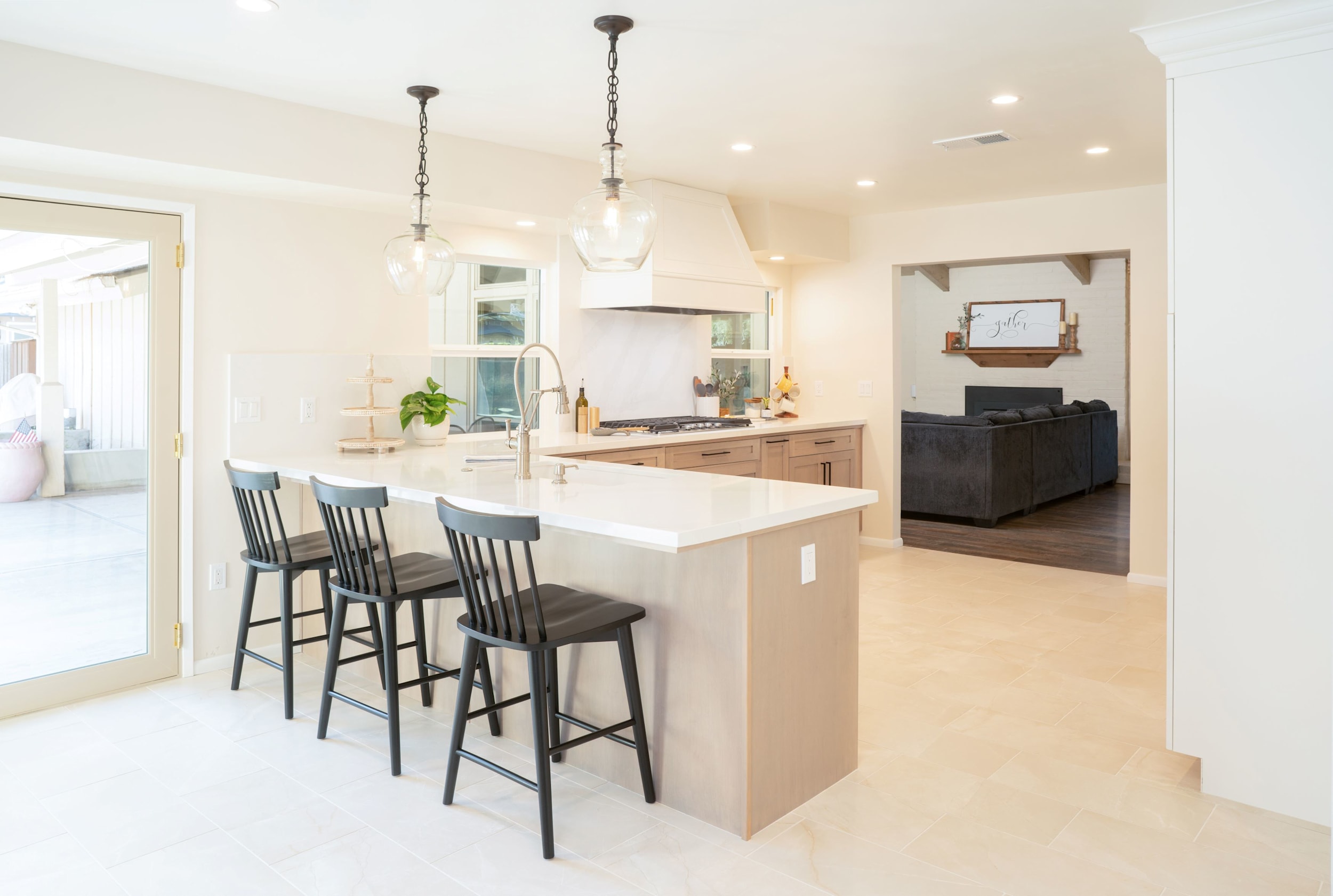
3rd Place
Austin Jelinski with Meridian Construction
The client envisioned a remodeled kitchen with an updated and elegant design that seamlessly integrates with the family room and opens up to the dining room. To achieve this, we created a custom open-plan design that includes the dining area, combining elegance and functionality. The remodel features granite countertops, hardwood flooring, stainless steel appliances, and custom two-tone cabinets. The kitchen boasts double islands, offering ample space for entertaining and additional workspace. Using the Premier Series, the main kitchen and second island are crafted with Bishop MDF in Glacier, while the first island stands out with Winslow Maple in Sienna Charcoal, ensuring a cohesive yet distinctive look throughout the space.
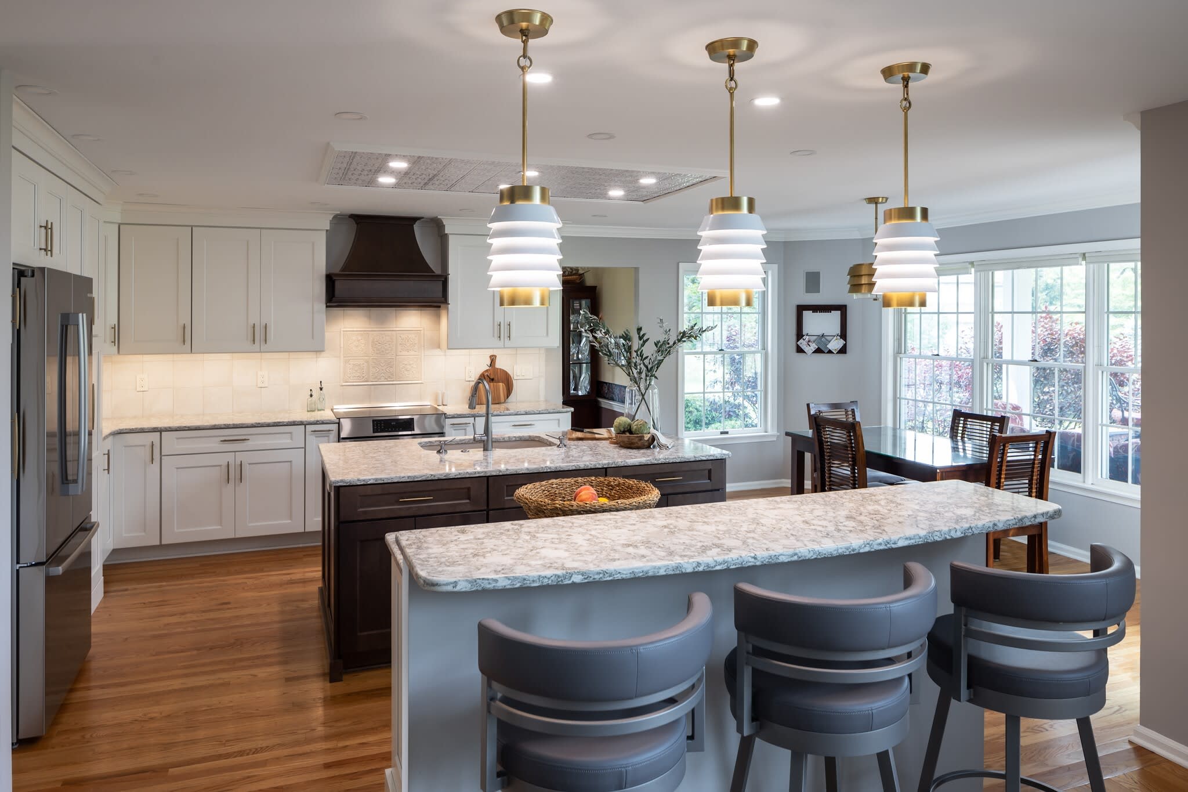
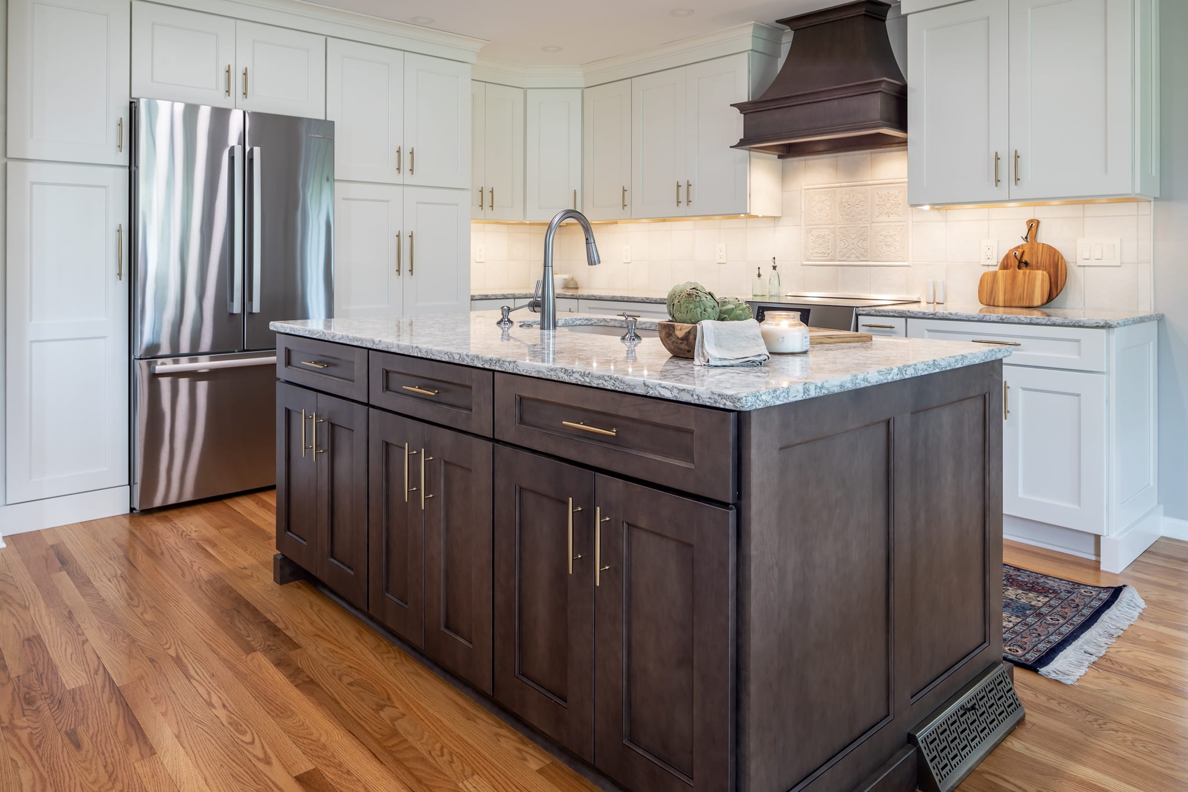
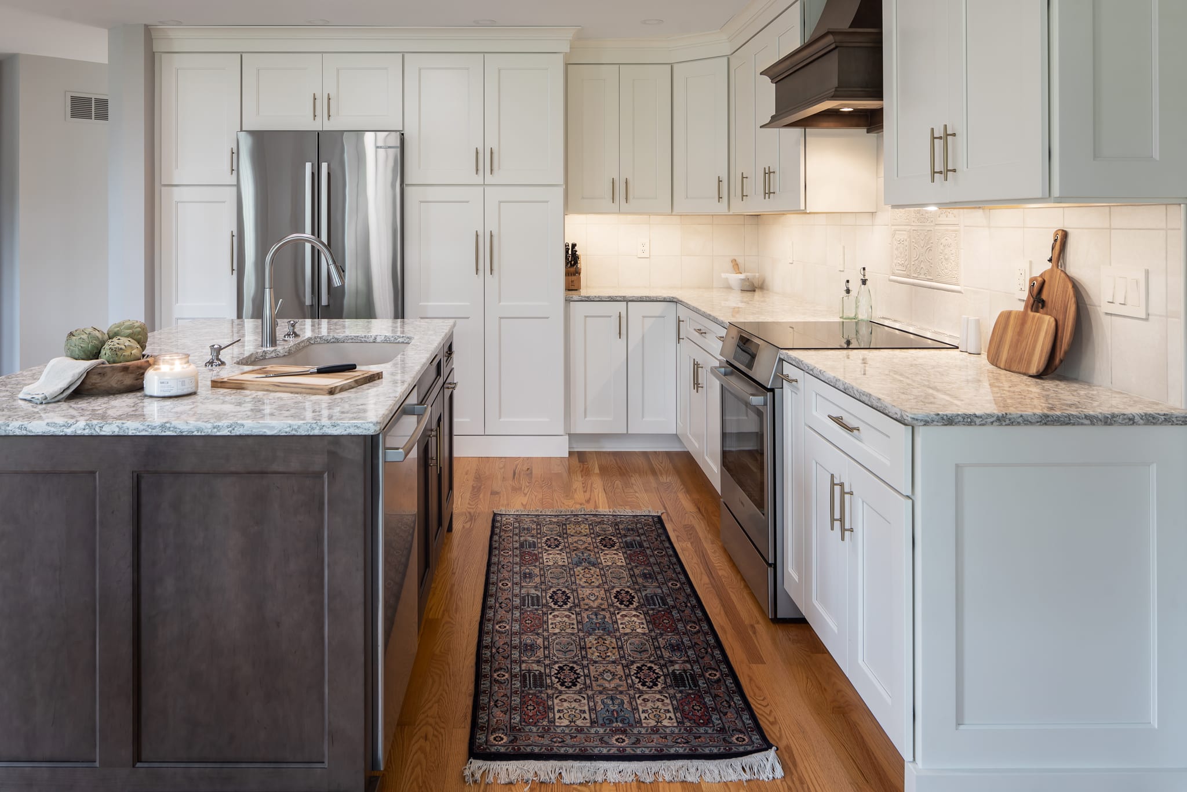
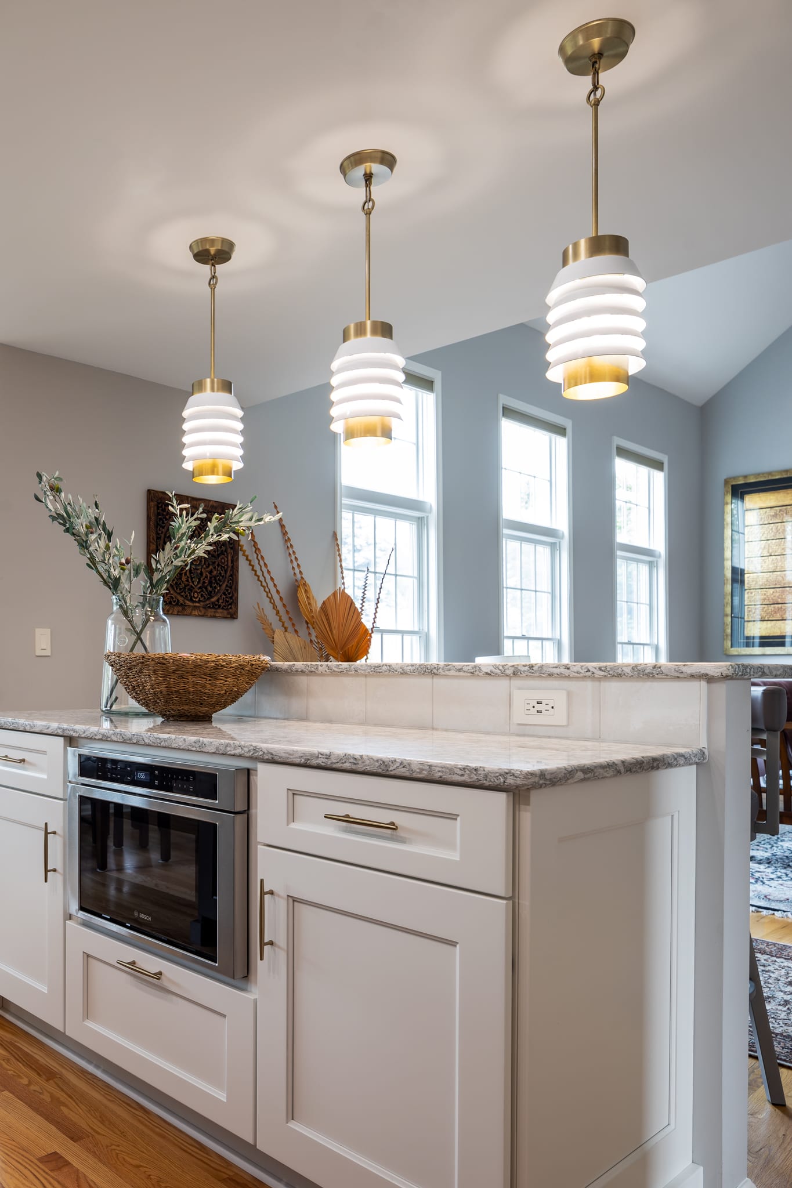
Honorable Mention
Lynn Paterson with Lezzer Lumber
The client desired a kitchen that harmoniously blends modern and rustic elements while evoking an indoor/outdoor sense of tranquility. To achieve this, we carefully selected colors and cabinets that complement the home's overall color palette, ensuring a cohesive aesthetic. The design not only provides functional storage but also enhances the serene atmosphere. The Aspire Series was utilized, with the kitchen featuring Midtown DLM Melamine Matte Ebony and Bel Air EBM Biscotti Cherry, and the island showcasing Bel Air HTM Caviar Oak. This combination creates a balanced and inviting space that reflects both contemporary sophistication and rustic charm.
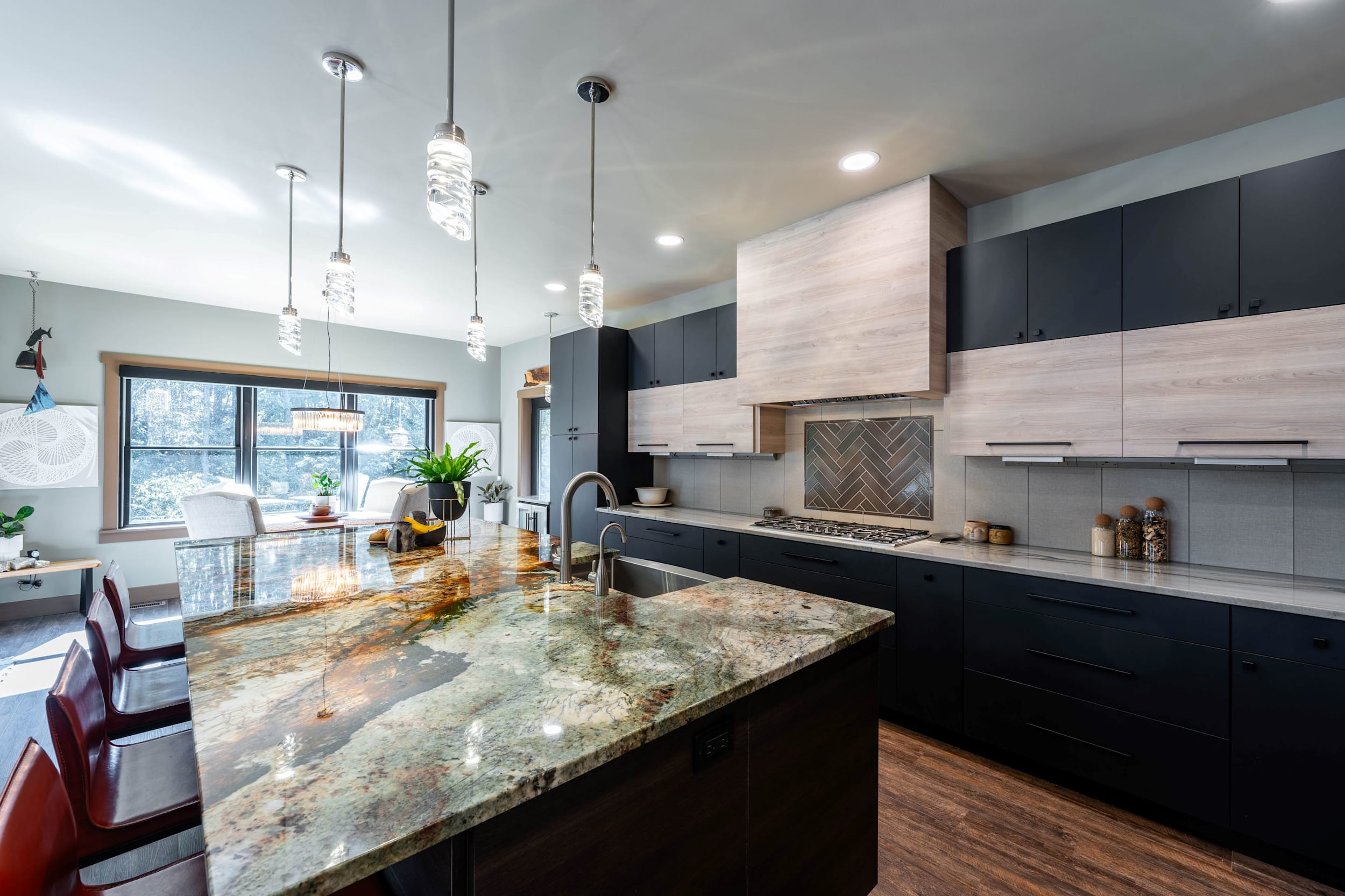
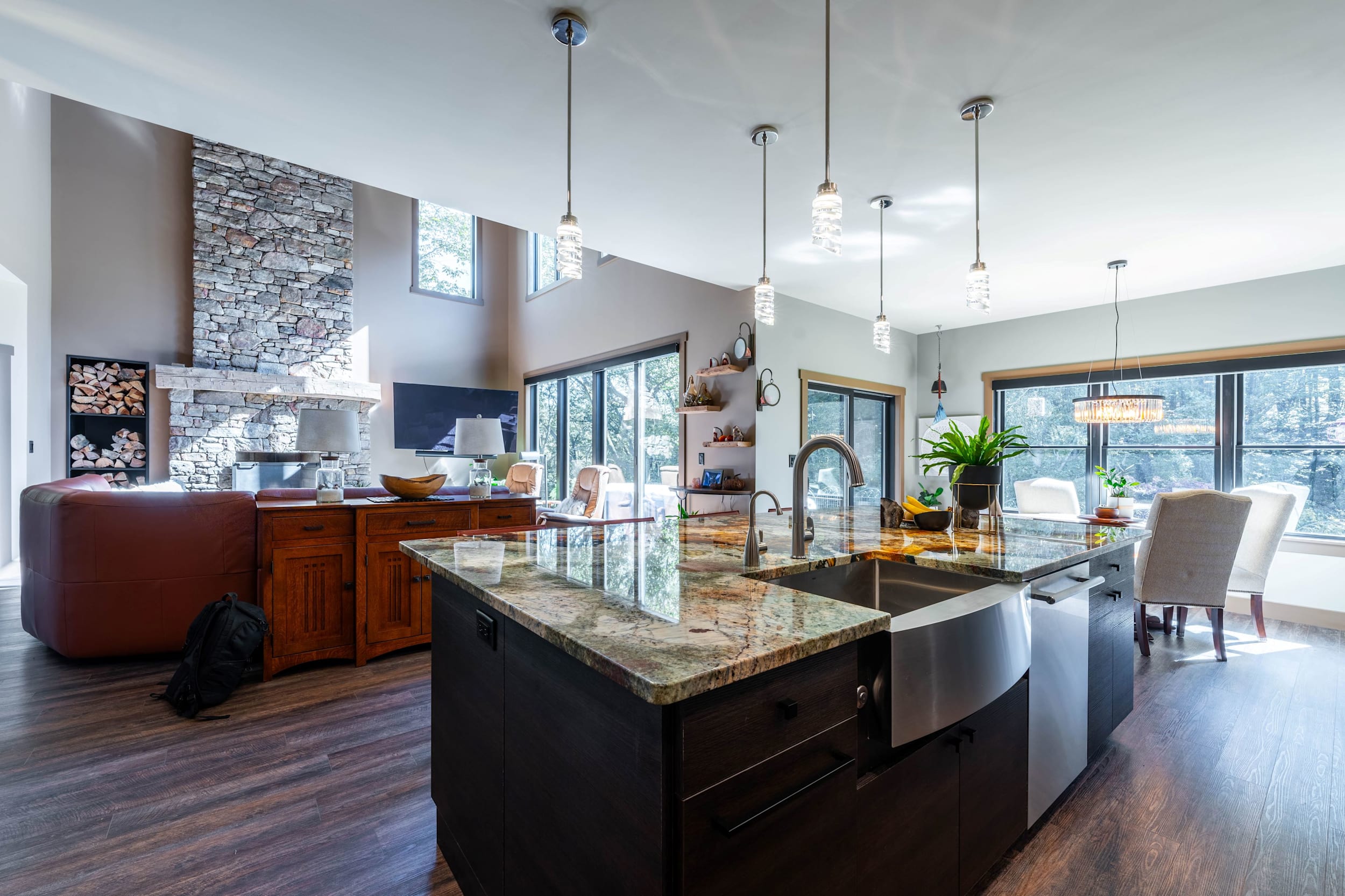
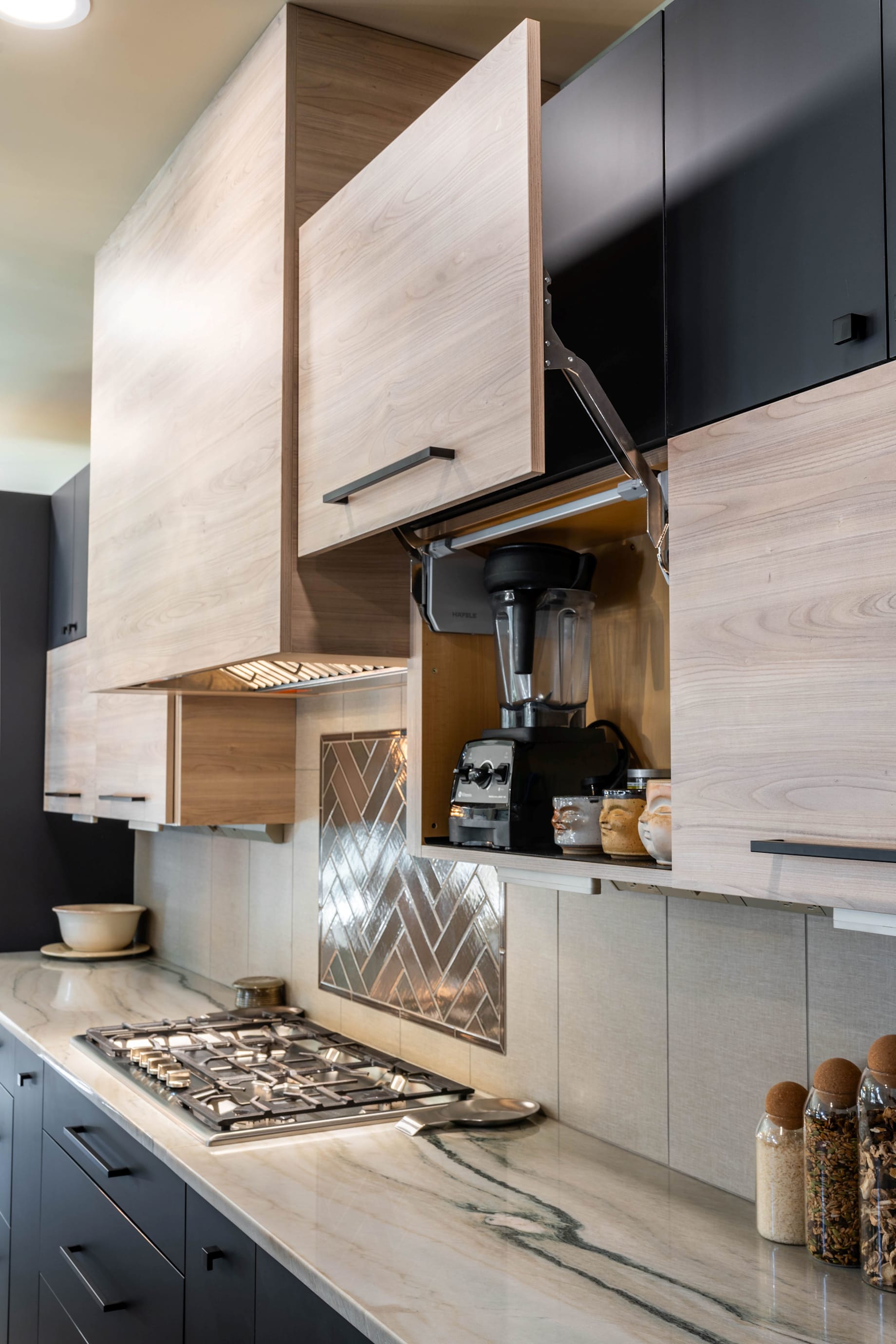
Small Kitchen Winners
1st Place
Karen Salyer with CW Home NC, LLC
The Premier Series offers Saybrook door style (MDF) in Gray Mist, offering a sophisticated and contemporary touch to any kitchen. This elegant finish combines durability with a sleek, modern aesthetic, creating a versatile foundation for a variety of design styles.
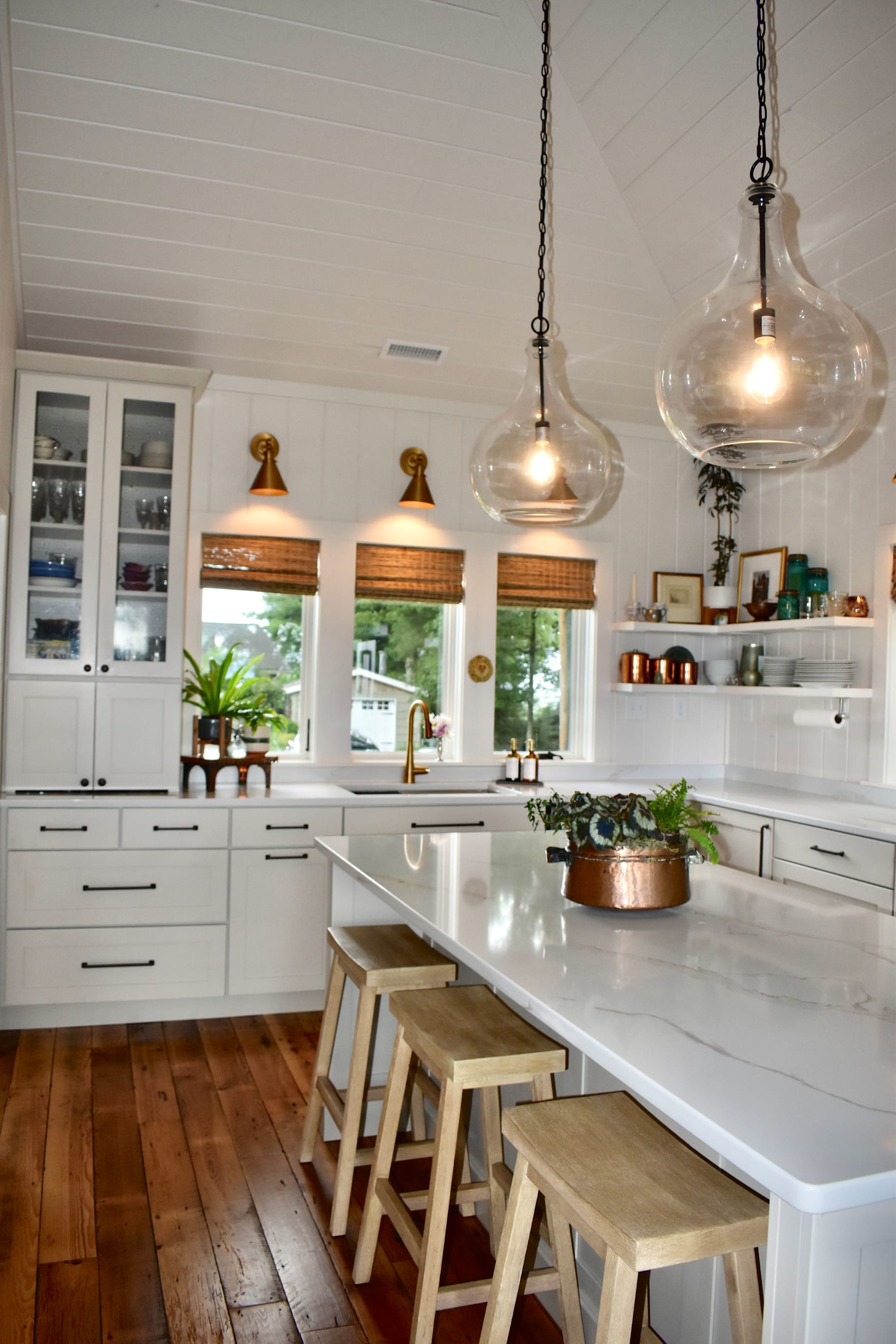
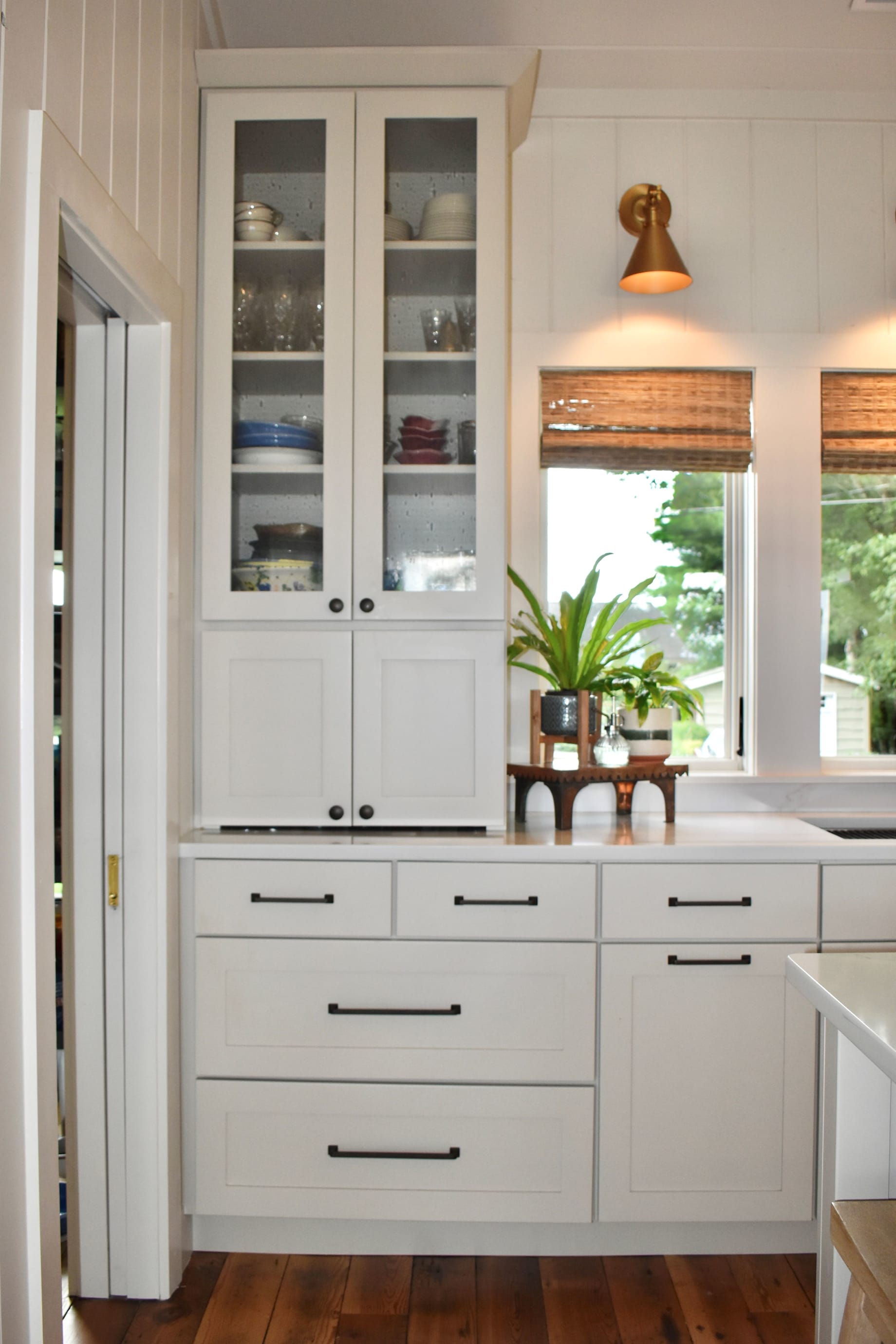
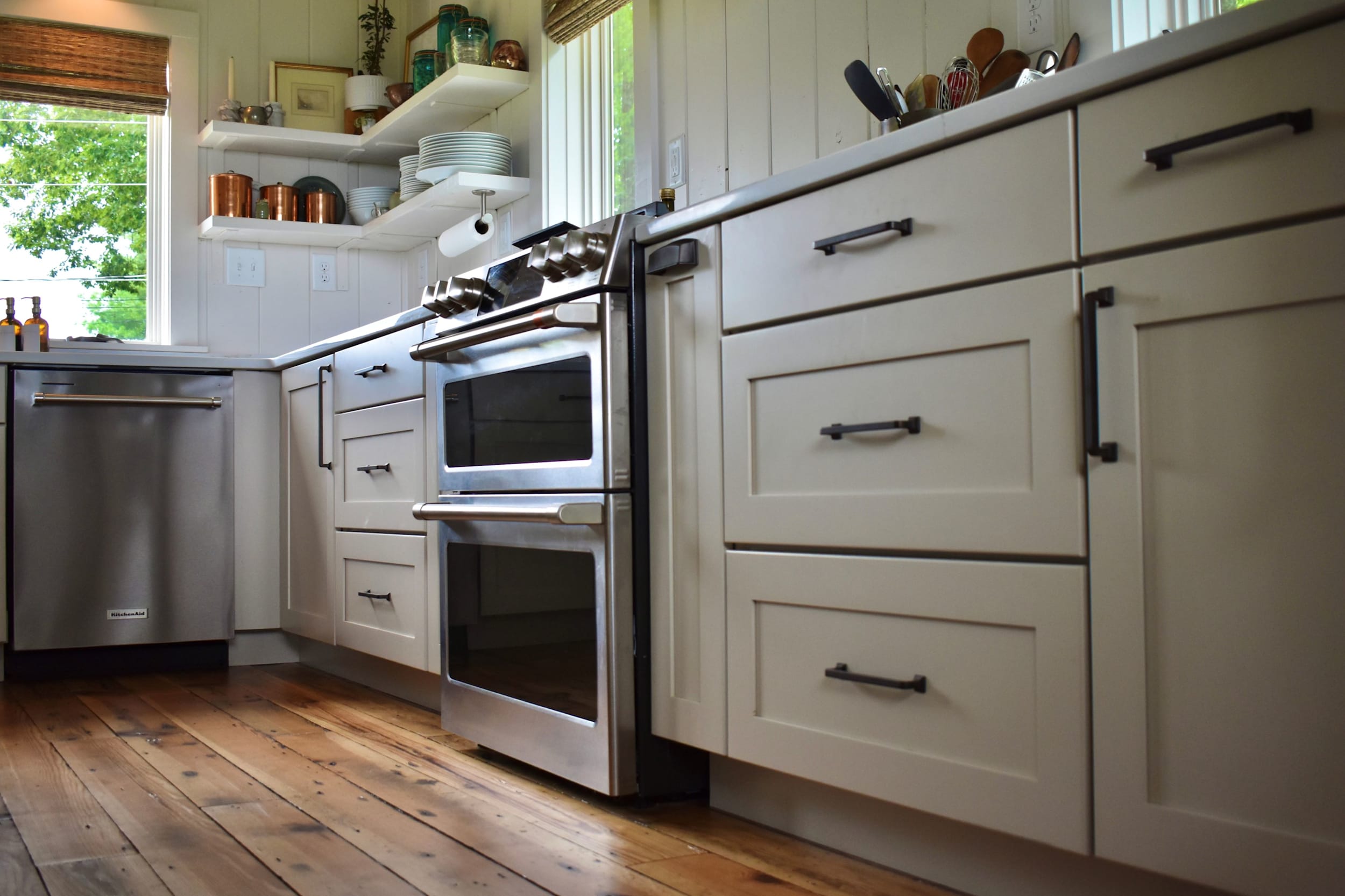
2nd Place
Jillian Pickett with Kurtis Kitchen and Bath
Natural light and a blend of finishes were used to create an inviting kitchen space, perfect for starting and ending the day. The design emphasizes a beautiful, functional kitchen with easily accessible storage, fostering a warm and welcoming environment ideal for entertaining. As the heart of the home, the kitchen features a natural blend of colors and textures that enhance its appeal. Designed in a transitional style with a slight modern flair, the space combines elements from the Select & Premier Series: Napa Maple in Willow for the main kitchen and Barcelona Oak River Rock for the island. This thoughtful combination results in a harmonious and stylish kitchen.
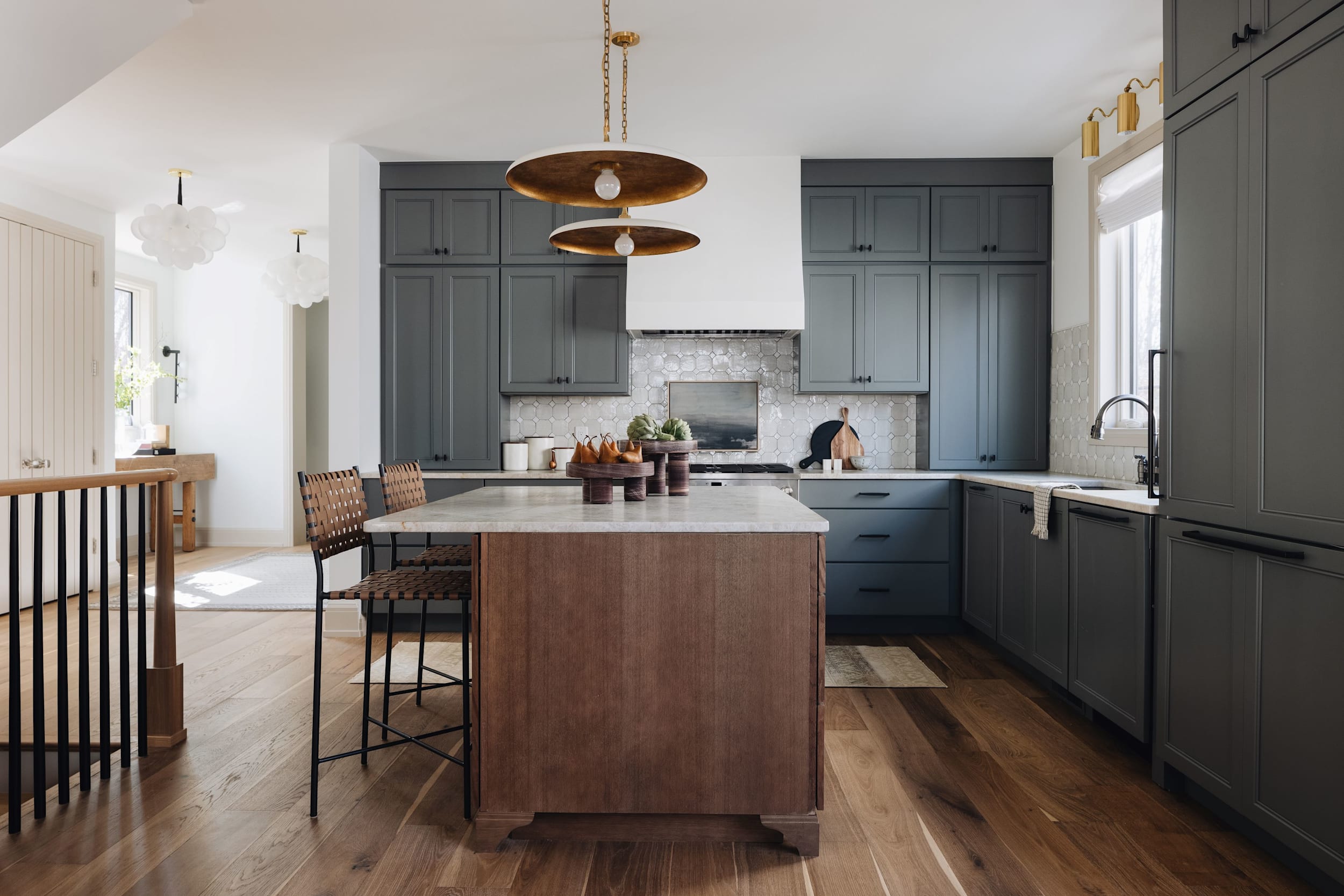
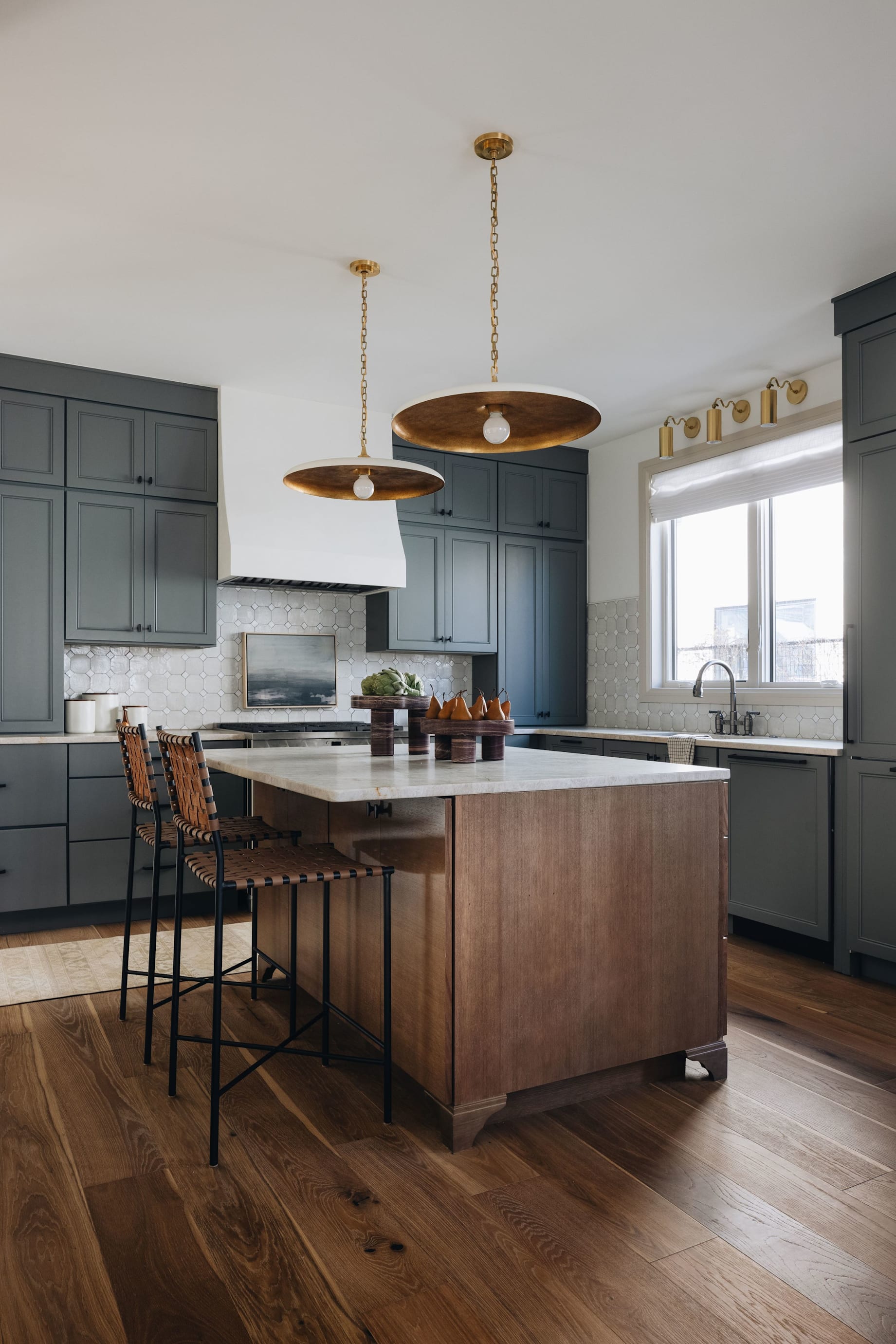
3rd Place
Susan Westphal with CW Home NC, LLC
The Select Series kitchen offers Harmony Maple in Sable Charcoal, providing a sleek and contemporary look. Complementing the kitchen, Island 1 showcases Harmony Maple in Shale Granite, adding depth and contrast to the overall design. This combination creates a harmonious and stylish kitchen space.
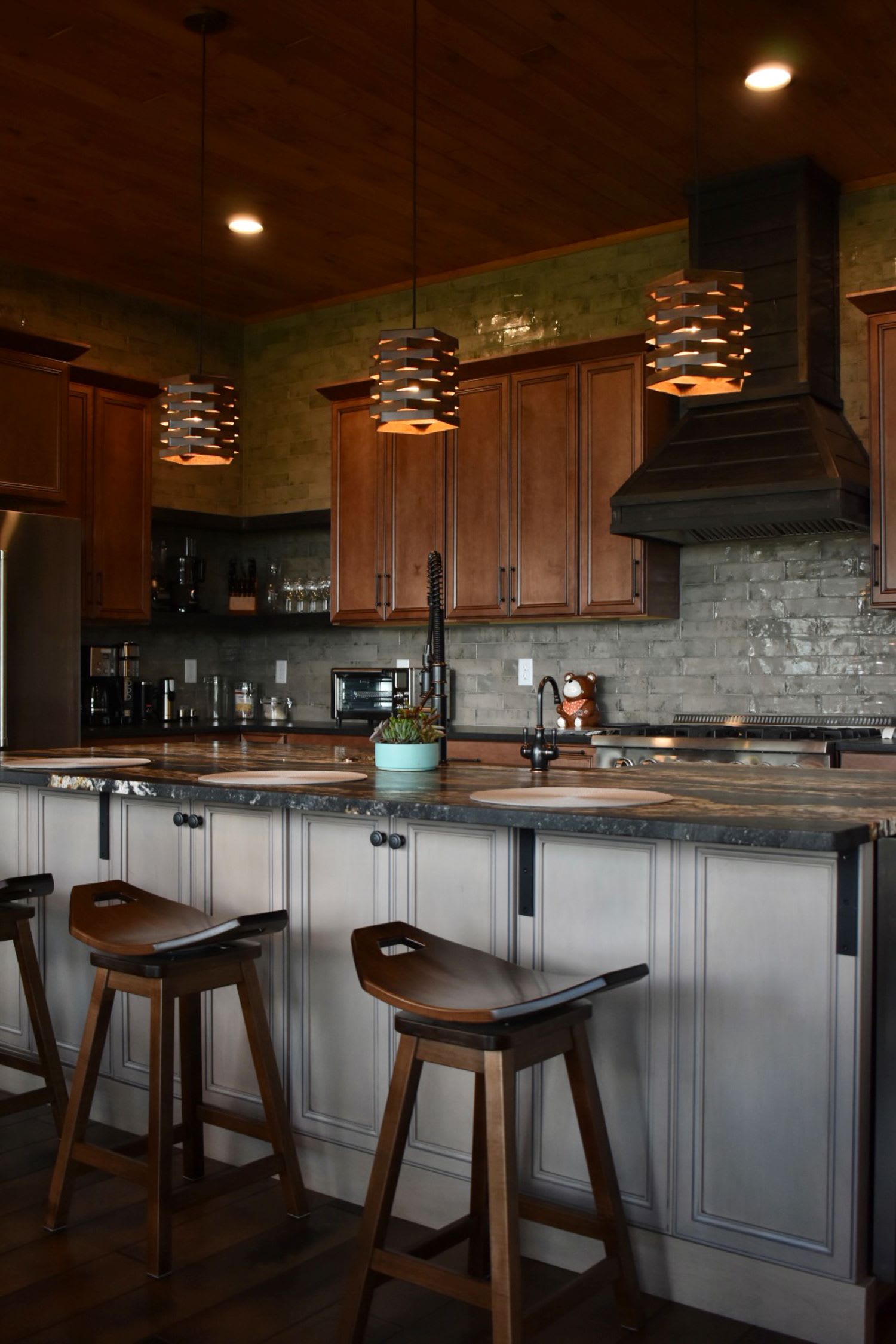
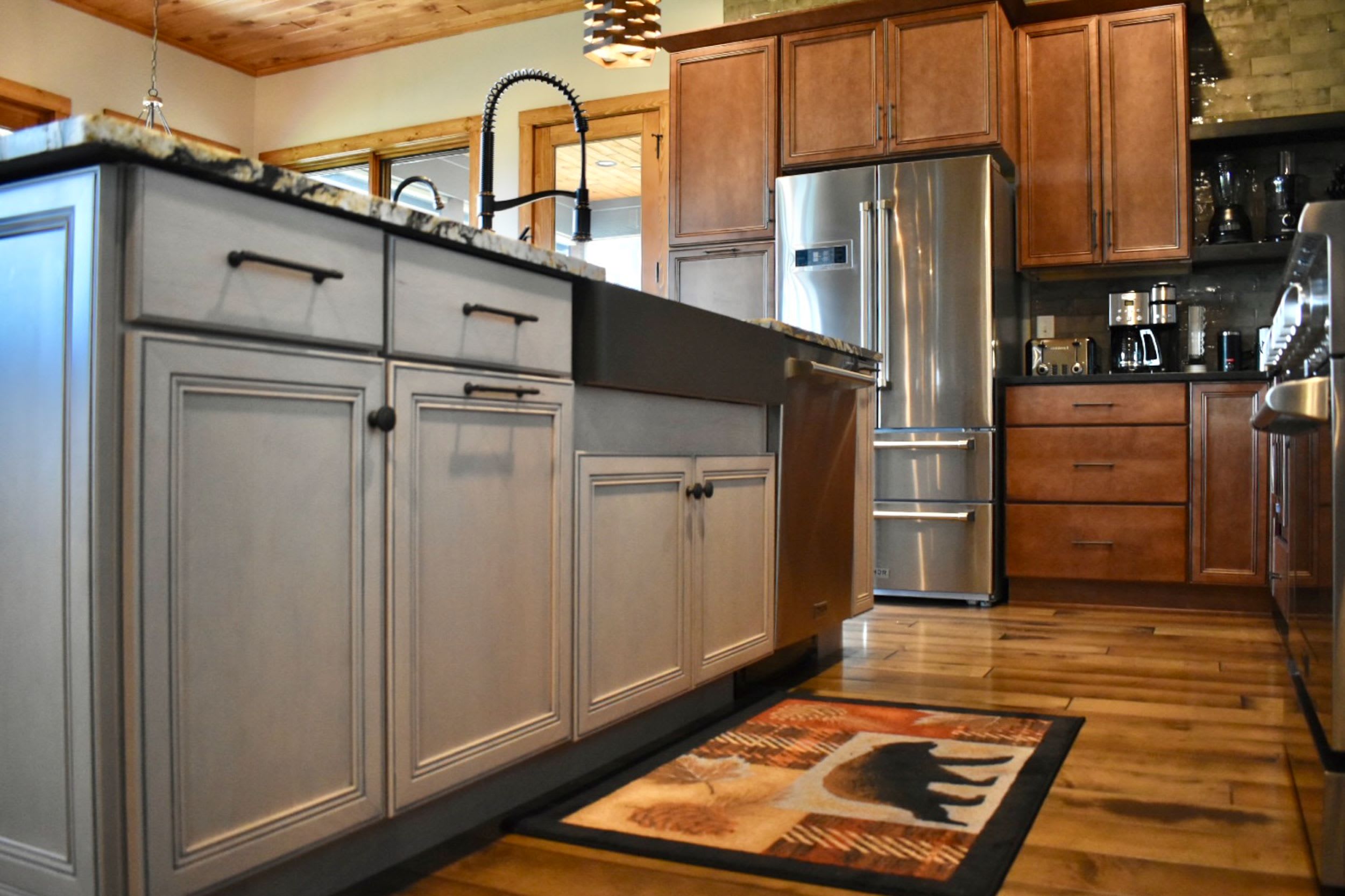
Bathroom Winners
1st Place
Jen DeFrancisco with Meridian Construction
The bathroom remodel transformed the space by expanding the shower and creating a more open floor plan, providing better storage and increased counter space. A dedicated electric space was added for a new sauna unit, enhancing the bathroom's functionality and luxury. The remodel achieves a striking balance between pure function and aesthetics, featuring a contemporary design that marries ergonomics with industrial materials and an elegant silhouette. The fresh, uncluttered space is now more open and efficient, offering the homeowner a beautifully modernized bathroom. The Premier Series' Milan Maple in Shale adds a sophisticated touch to the overall design.
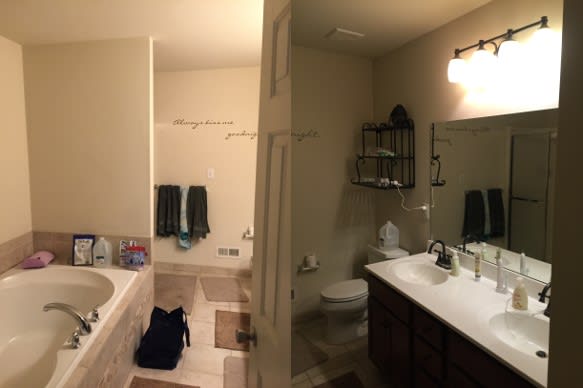
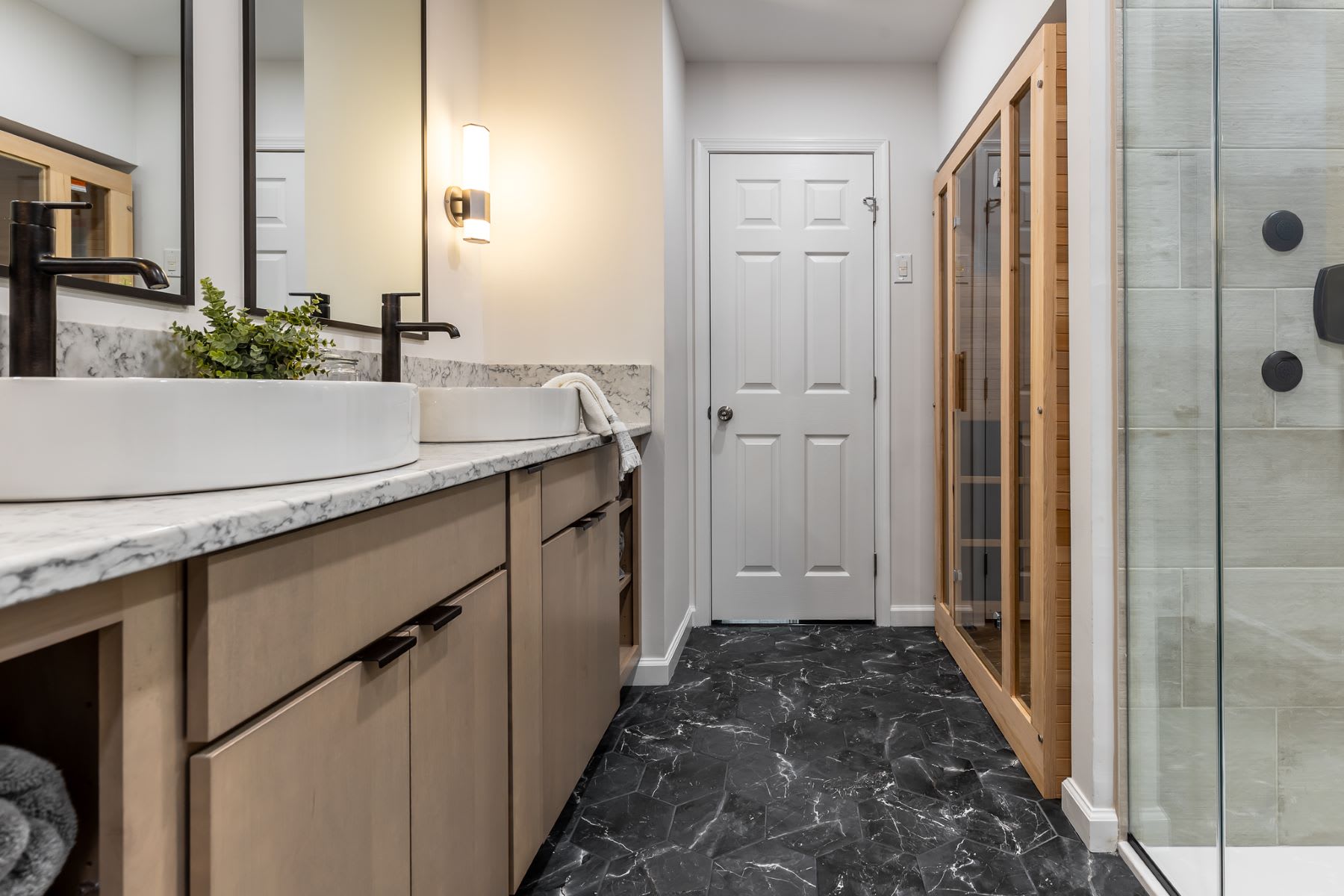
2nd Place
Jillian Pickett with Kurtis Kitchen and Bath
The homeowner desired a unique and more spacious area for guests. To achieve this, the cabinet was designed as a floating vanity, creating an open and airy feel. The center sink offers expanded countertop space, while the design incorporates a blend of unique tile, faucets, and lighting. Featuring the Premier Series' Muriel Oak in River Rock, the space combines functionality with distinctive style.
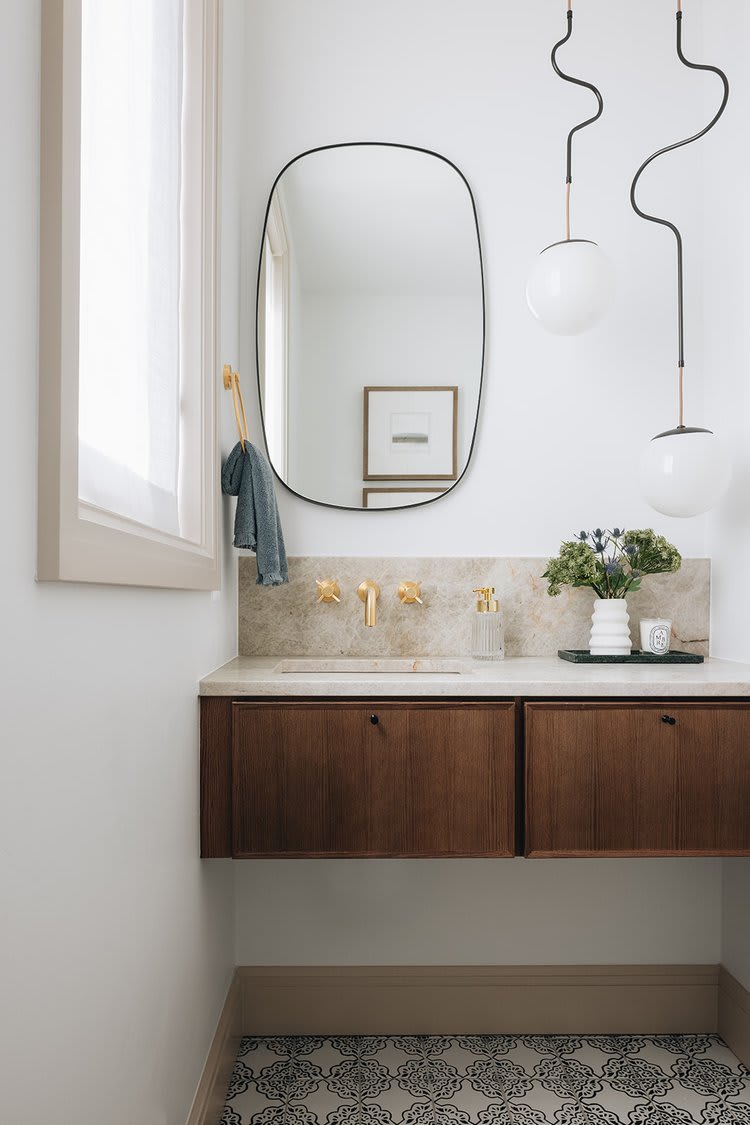
3rd Place
Jillian Pickett with Kurtis Kitchen and Bath
The future homeowner envisioned a light and airy space, perfectly achieved through the use of whites and greys. This color palette seamlessly blends with a variety of tiles and patterns, creating a harmonious look. The simplicity of the door style in the Premier Series' Florence Maple in Dove allows for easy integration of different textures, maintaining a clean and cohesive design without being overwhelming.
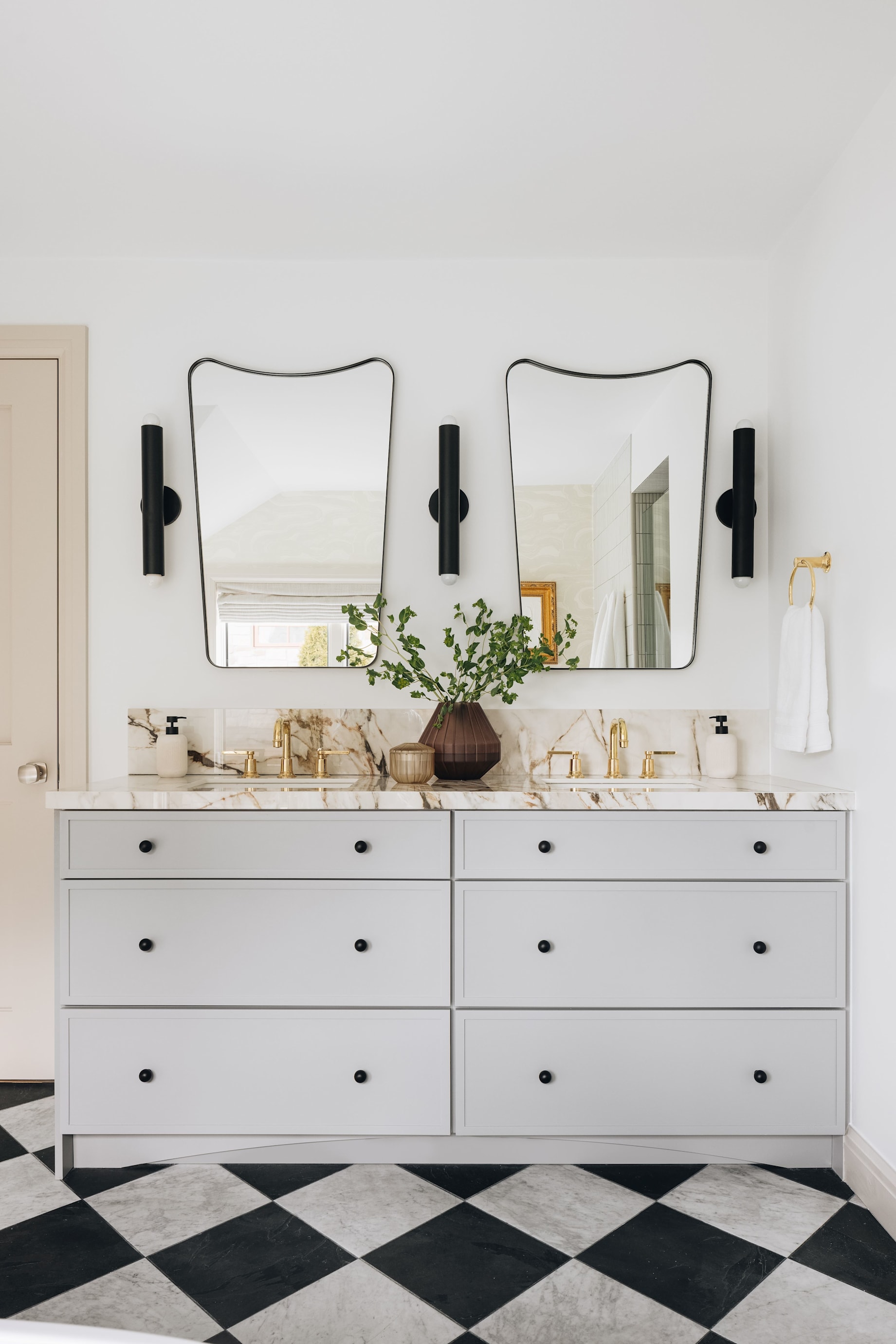
Honorable Mention
Mariana Williams Tarrago with Studio 38 Designs
Their client sought a refreshed look for their en suite bathroom, aiming to create a relaxing retreat that complements their active lifestyle. We expanded the width of the shower by utilizing space behind the shower wall and pulled it closer to the vanity. The remodel features His and Her vanity cabinets, a shared drawer stack, countertop tower storage with hidden electrical outlets, and ample storage solutions. The new shower boasts a sleek opening, a corner bench, and a vertical niche with shelves showcasing slab surfaces. Strategically selected plumbing fixtures enhance both functionality and the spa-like ambiance, seamlessly pulling the design together. The Premier Series' Amelia MDF in Bright White adds a clean, modern touch to the space.
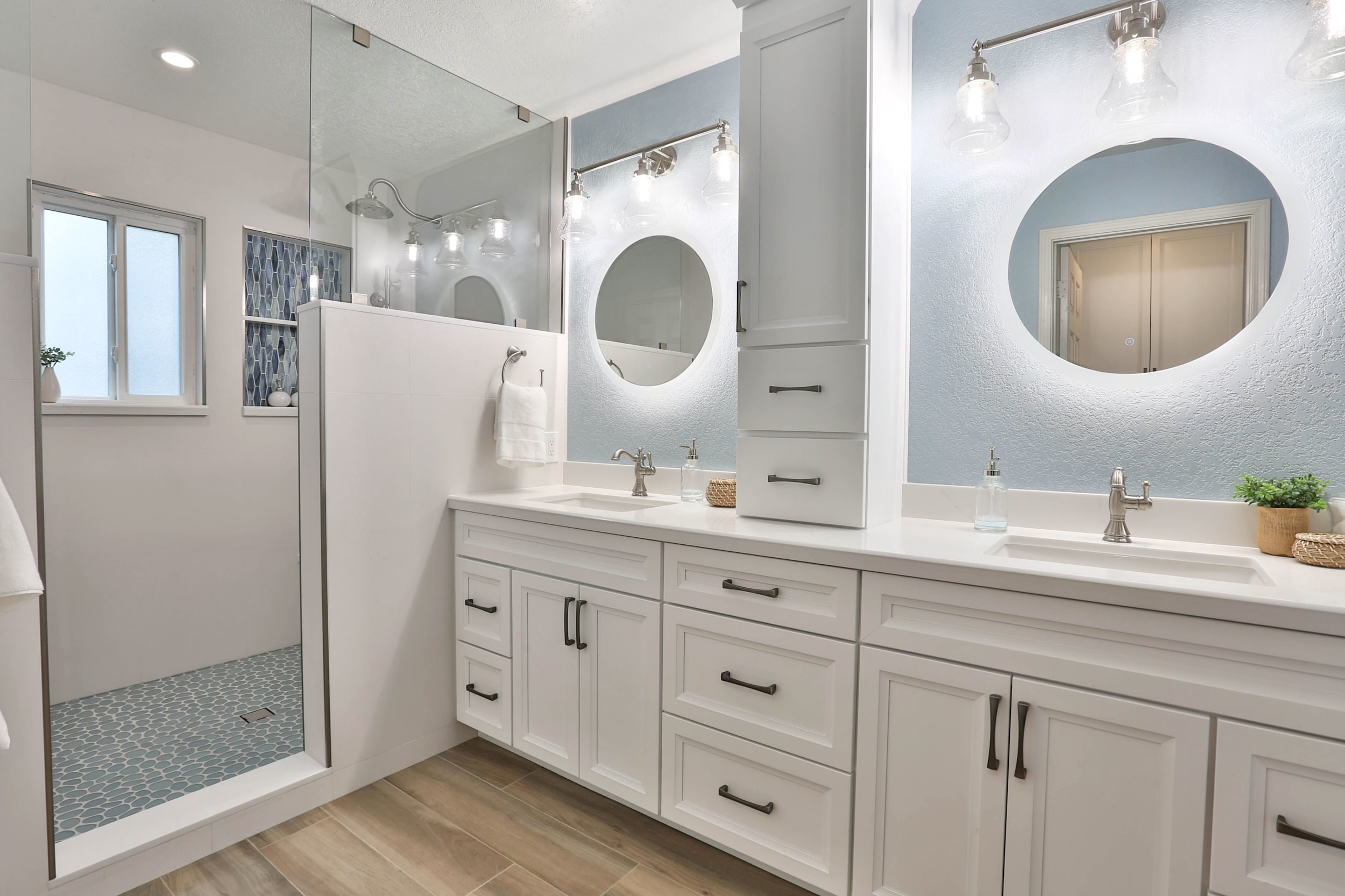
Other Room Winners
1st Place
Gina Valera-Domenichini
Using Madison Square in Castle Charcoal, we achieved the client’s vision of blending rustic charm with modern California chic in their bar area. We honored the home's history, originally built in 1981, by preserving a few original elements like the small diamond-stained glass window. The existing worn cabinets and dated red tile countertops were updated with open shelving and additional countertop storage for glassware and beverages. A Lazy Susan cabinet in the island provides extra space for bottles and appliances. To ensure a cohesive and built-in look, we also replaced the outdated bookshelves with new ones that harmoniously match the remodeled space. The Premier Series' Madison Square Oak in Castle Charcoal beautifully unites the new design with the home’s storied past.
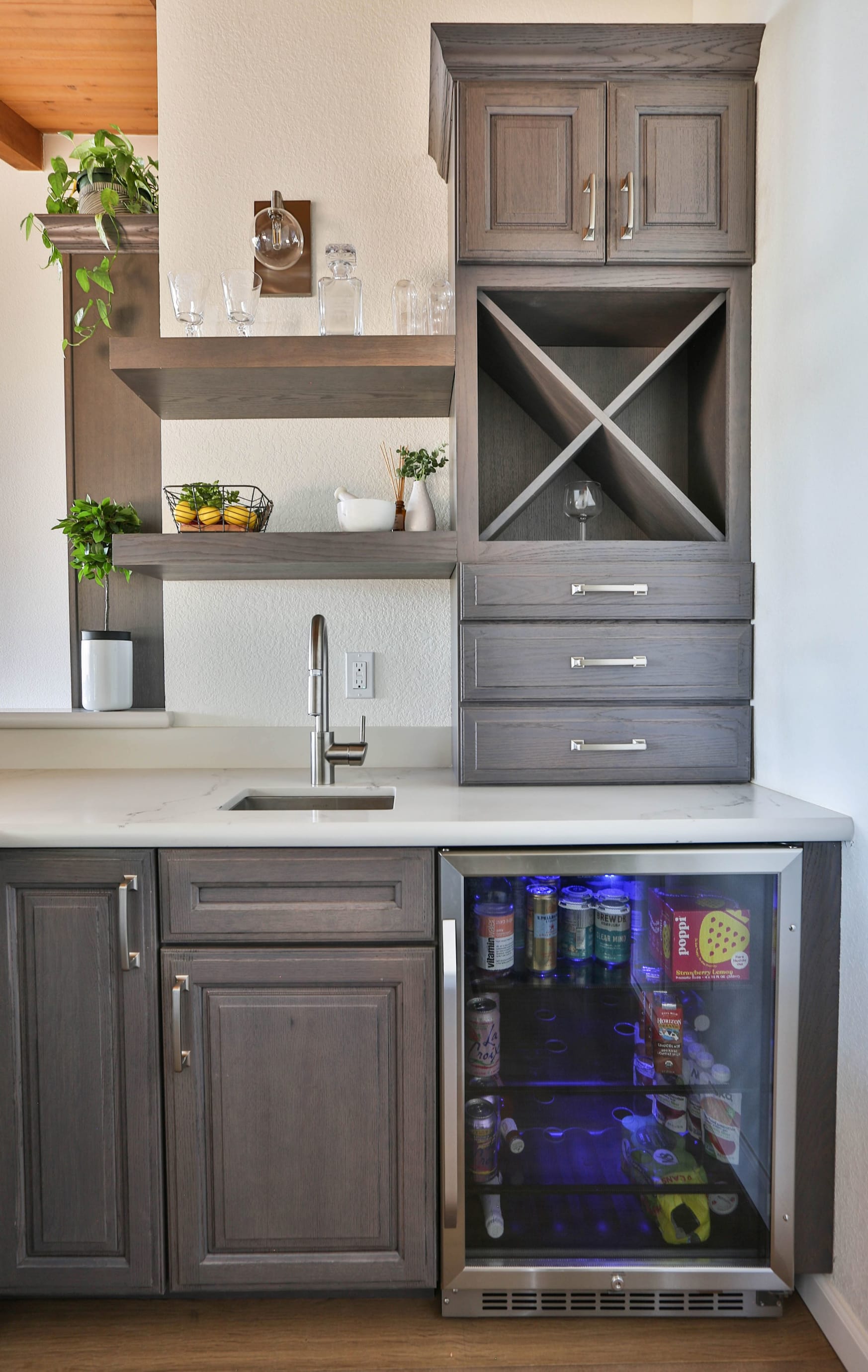
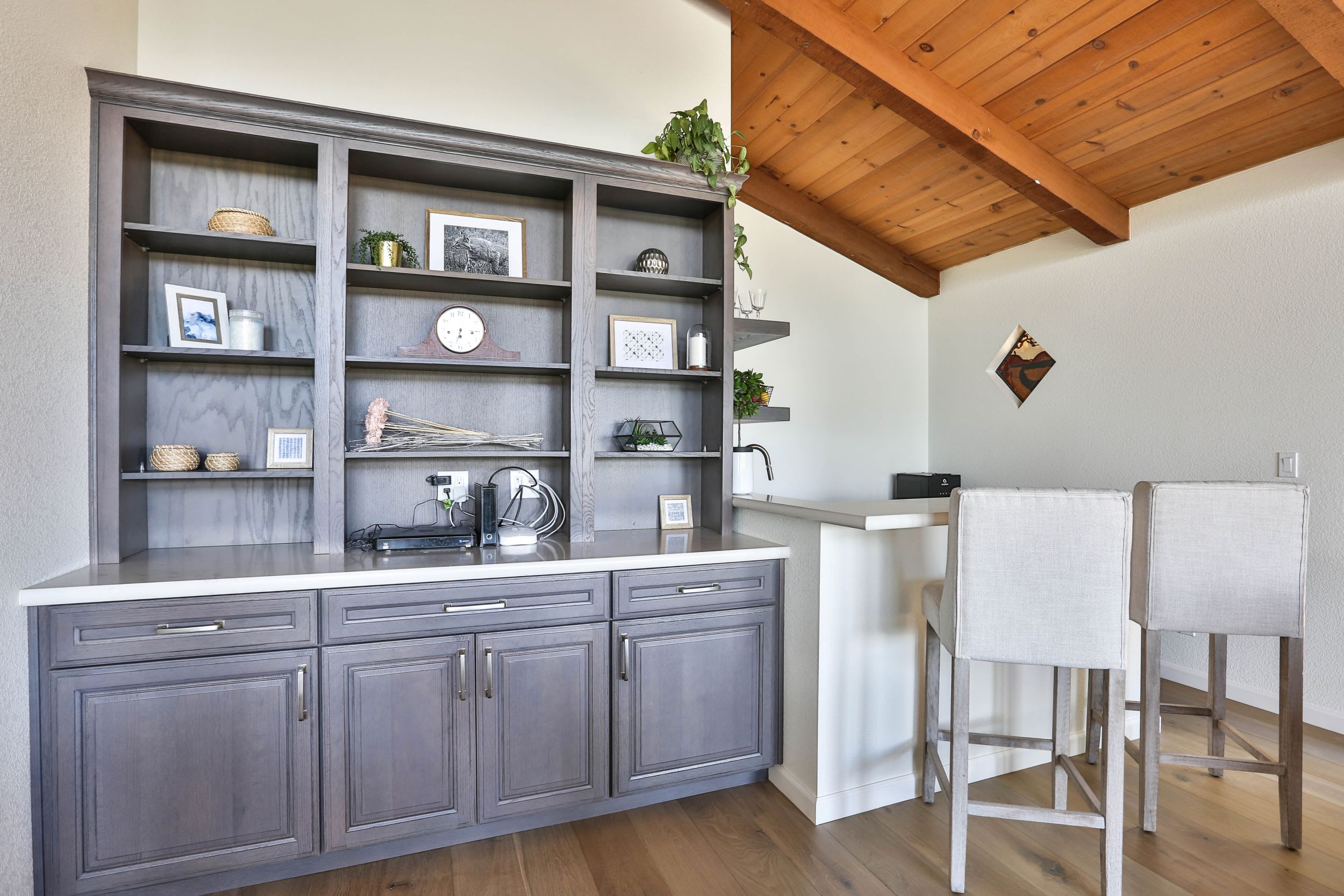
Other Room Winners
2nd Place
Jilian Picket with Kurtis Kitchen and Bath
The design features a seamless blend of built-in bookcases and an access wall, creating a timeless look with a combination of open display space and practical storage. The Premier Series' Napa Maple in Whisper enhances this elegant design, offering a sophisticated yet functional solution for showcasing and organizing items.
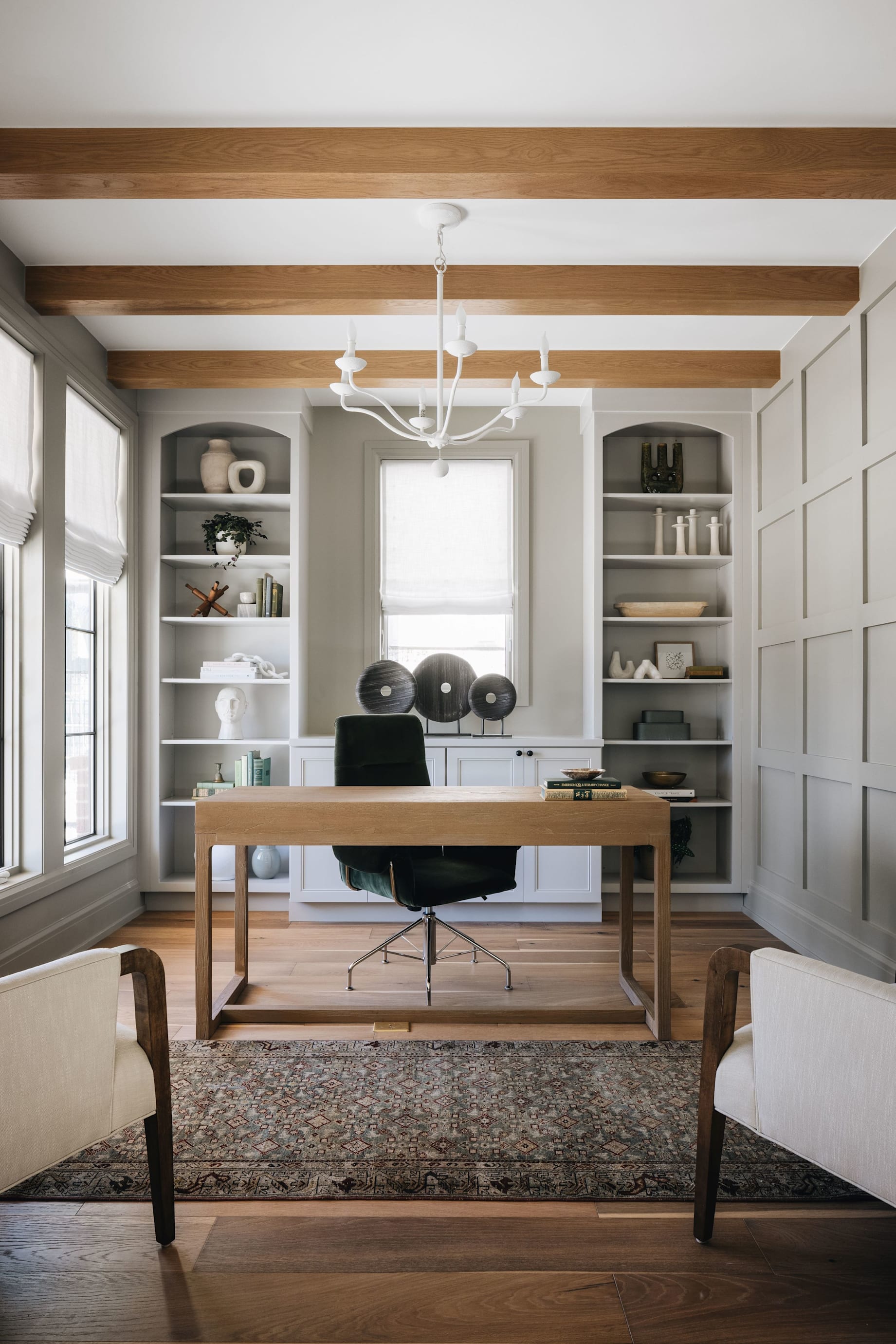
The post 2022-2023 Design Contest Winners appeared first on Wellborn Cabinet.
A Guide to Kitchen Remodeling-Revitalize Your Home 6 Jun 2024, 8:16 pm
Your kitchen serves as the heart of your home—a place where meals are prepared, memories are made, and bonds are strengthened. However, as time passes, even the most beloved kitchens can start to feel outdated, cramped, or lacking in functionality. If you're dreaming of a kitchen that not only meets your practical needs but also reflects your personal style and enhances your quality of life, it may be time to consider a remodel. In this comprehensive guide, we'll take you through every step of the kitchen remodeling process, from initial inspiration to the final finishing touches, empowering you to create the kitchen of your dreams.
Assessing Your Needs and Goals:
Before diving into the world of kitchen remodeling, it's essential to take stock of your needs, desires, and goals for the space. Consider how you currently use your kitchen and identify any pain points or areas for improvement. Do you need more storage space, better lighting, or updated appliances? Are you craving a more open layout for seamless entertainment or a cozy nook for morning coffee? By understanding your priorities, you can create a project plan for your remodel that addresses your unique requirements and aspirations.

Setting a Budget:
Once you've identified your goals, it's time to set a realistic budget for your remodel. Consider factors such as the scope of work, materials, labor costs, and any unexpected expenses that may arise. While it's tempting to splurge on luxurious finishes and high-end appliances, it's essential to balance your aspirations with your financial goals. Remember that a well-planned remodel is an investment in your home's value and your quality of life, so allocate your budget wisely to achieve the greatest return on your investment. In 2024, the average cost of a kitchen remodel will be in the $10,000-$50,000 range, depending on the extent of the work and the quality of materials. It is essential to stick to your budget.
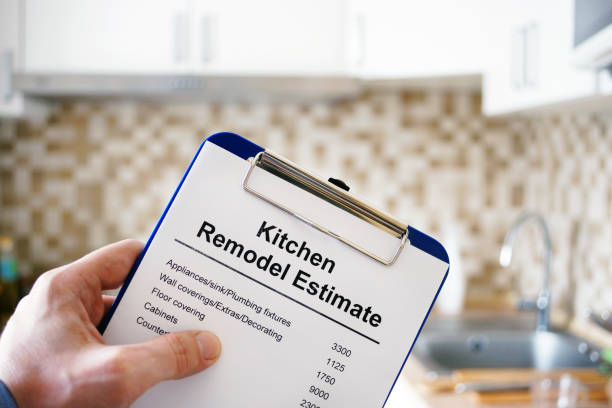
Planning Your Kitchen Remodel:
With your goals and budget in mind, it's time to unleash your creativity and design the kitchen of your dreams. Whether you prefer a sleek modern aesthetic, a cozy farmhouse vibe, or something in between, let your personal style guide the design process. Consider elements such as layout, cabinetry, kitchen island, countertops, flooring, lighting, and appliances, and explore a variety of styles, colors, and finishes to bring your vision to life. Don't be afraid to think outside the box and incorporate unique features that reflect your personality and lifestyle.

Selecting Materials and Finishes:
Choosing the right materials and finishes is crucial to achieving both aesthetic appeal and functionality in your new kitchen. Explore a wide range of options, from timeless classics like marble countertops and hardwood floors to innovative materials such as quartz composite and luxury vinyl tile. Consider factors such as durability, maintenance requirements, and compatibility with your design aesthetic when making selections. Remember that quality materials and craftsmanship are essential investments that will enhance the longevity and value of your kitchen remodel.
Hiring Reliable Contractors:
Unless you're a seasoned DIY expert, you'll likely need to enlist the help of skilled contractors to bring your vision to life. Take the time to research and vet potential contractors, check references, read reviews, and obtain multiple bids for the project. Look for experienced professionals who are licensed, insured, and have a proven track record of delivering quality workmanship on time and within budget. Communication is key, so maintain open lines of dialogue with your contractors throughout the remodeling process to ensure that your vision is realized to perfection. The final outcome of your space will be heavily affected by the quality of the installation and the adjustments of doors and storage features.

Creating a Functional Layout:
One of the most critical aspects of kitchen remodeling is creating a functional layout that maximizes space, efficiency, and flow. Consider the principles of the kitchen work triangle—the relationship between the sink, stove, and refrigerator—and aim to keep these essential elements within easy reach of one another. Explore different layout options, such as galley kitchens, L-shaped designs, or open-concept layouts, and choose the configuration that best suits your needs and space constraints. Don't forget to factor in ample counter space (particularly near appliances), storage solutions, and designated zones for cooking, prepping, and dining to optimize the usability of your kitchen.
Maximizing Storage Space:
A well-designed kitchen maximizes storage space to keep clutter at bay and ensure that everything has its place. Explore a variety of storage solutions, including cabinets, drawers, shelves, and pantry organizers, to make the most of every inch of available space. Consider features such as pull-out shelves, lazy Susans, and built-in dividers to enhance accessibility and organization. Don't forget about vertical storage opportunities, such as hanging pot racks, wall-mounted shelving, and ceiling-height cabinets, to capitalize on unused wall and ceiling space.
Incorporating Smart Technology:
Modern kitchens are increasingly incorporating smart technology to enhance convenience, efficiency, and sustainability. Explore a variety of smart appliances and gadgets, such as Wi-Fi-enabled refrigerators, touchless faucets, and voice-activated assistants, to streamline your kitchen experience. Consider energy-efficient appliances and fixtures, such as ENERGY STAR-rated refrigerators, LED lighting, and low-flow faucets, to reduce your environmental footprint and lower utility costs. Embrace automation and connectivity to simplify tasks, monitor usage, and optimize performance in your kitchen.
Choosing Thoughtful Lighting:
Proper lighting is essential in any kitchen, both for practical tasks and aesthetic appeal. Explore a variety of lighting options, including ambient, task, and accent lighting, to create layers of illumination that enhance visibility and ambiance. Incorporate natural light whenever possible, maximizing windows, skylights, and glass doors to flood the space with sunlight. Supplement natural light with strategically placed fixtures, such as recessed ceiling lights, pendant lamps, and under-cabinet LEDs, to illuminate work surfaces and highlight architectural features. Consider installing dimmer switches and smart lighting controls to adjust brightness and mood throughout the day.

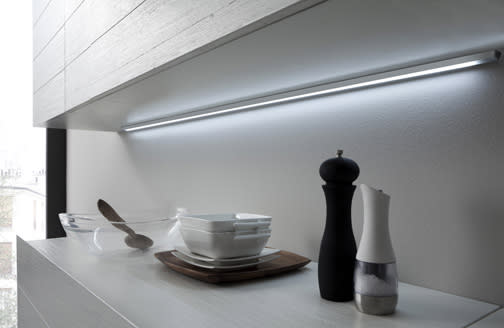
Selecting Stylish Finishes:
The finishes you choose for your kitchen can significantly impact its overall look and feel, so it's essential to choose wisely. Explore a variety of options for cabinetry, countertops, flooring, backsplash, and hardware, considering factors such as style, durability, maintenance, and cost. Opt for finishes that complement your design aesthetic and create visual cohesion throughout the space. Consider timeless classics like white shaker cabinets, marble countertops, and hardwood floors for a sophisticated and versatile look that will stand the test of time. Experiment with textures, patterns, and colors to add depth and interest to your kitchen design while staying true to your personal style.
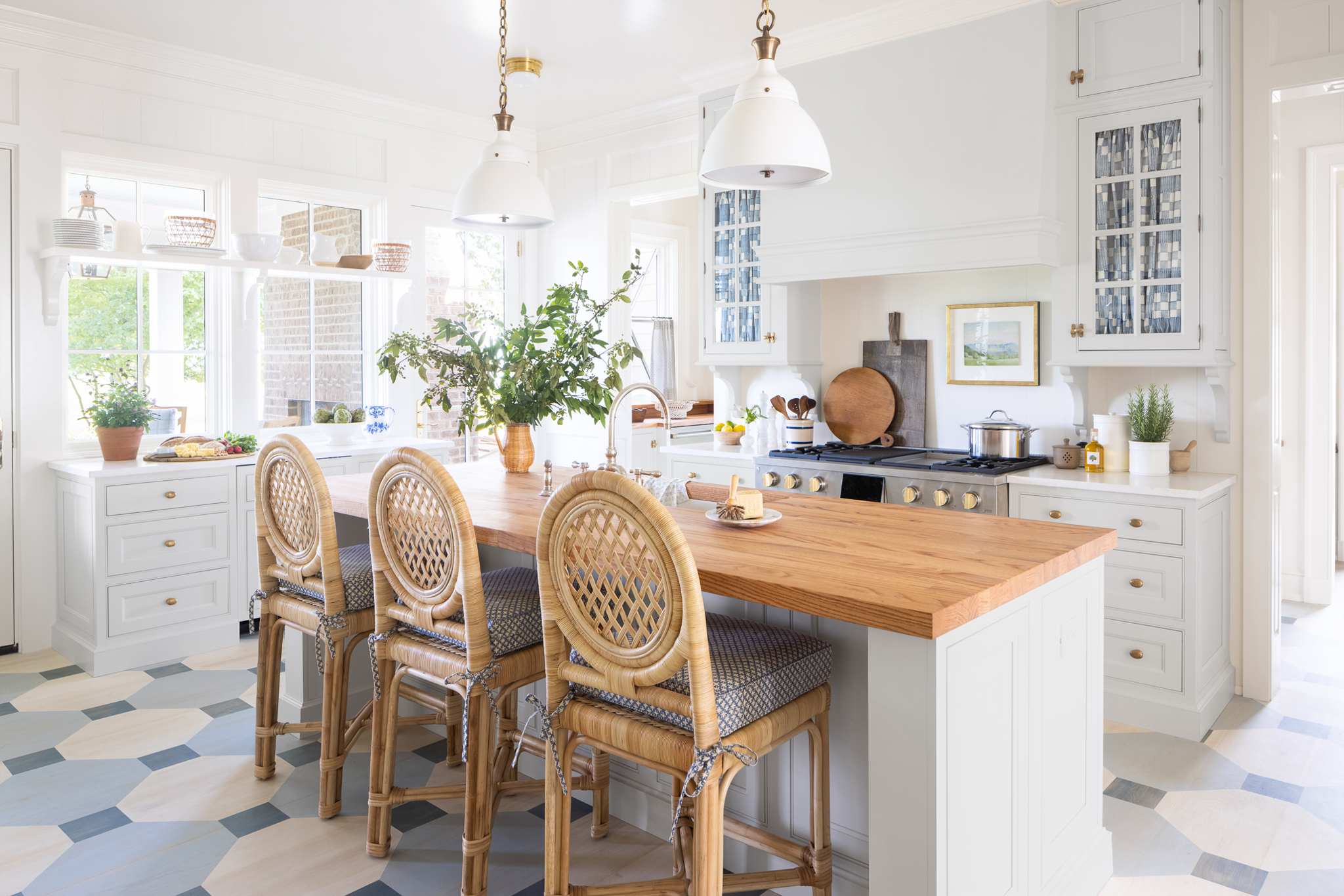
Adding Personal Touches:
While functionality and aesthetics are essential in kitchen design, it's also essential to infuse your space with personal touches that reflect your personality and lifestyle. Display cherished items, such as family heirlooms, vintage collectibles, or your favorite artworks to add warmth and character to your kitchen. Incorporate elements of nature, such as potted plants, fresh flowers, or an herb garden to bring life and vitality into your space. Consider creating a dedicated space for showcasing cookbooks, recipe cards, or culinary tools that inspire you to explore new flavors and techniques. By adding personal touches to your kitchen design, you can create a space that feels uniquely yours and fosters a sense of comfort and belonging.
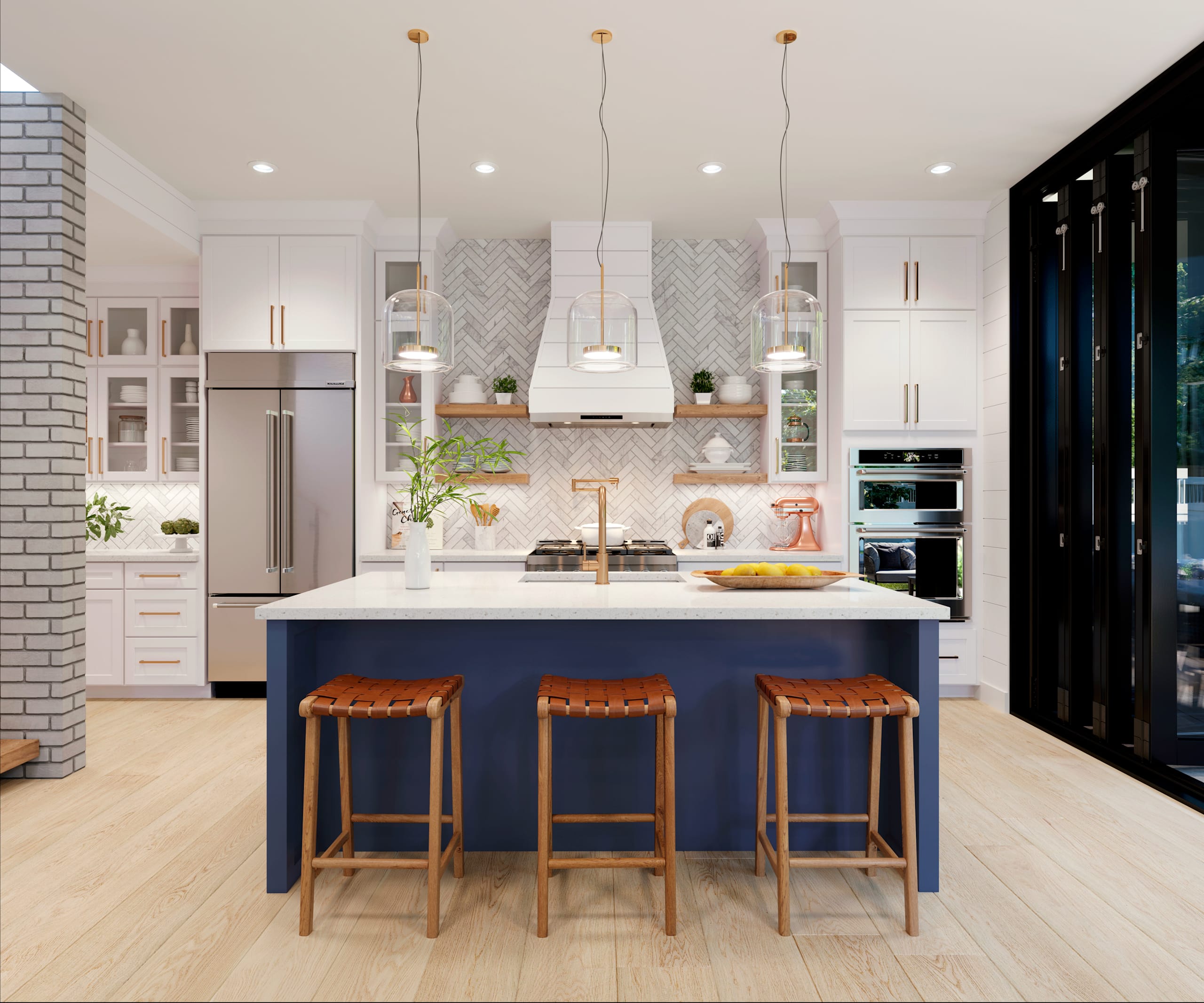
Be prepared:
During the renovation process the kitchen will not be available for a period of time. Plan ahead and identify where and how you will store food and prepare meals and in turn wash dishes. You will want a portion of must have items readily available and should consider tools like a grill, air fryer, toaster oven and crockpot. These will be your go to appliances during the transition. Depending on your dealer/installer, you may need to plan a staging area for the cabinets, appliances, and other finish materials so they are available to your contractors during the process. It may not be your normal routine, but it can be simplified and less frustrating if you plan ahead.
A kitchen renovation is a significant undertaking, but with careful planning, thoughtful execution, and a touch of creativity, you can transform your space into a culinary haven that delights the senses and enhances your quality of life. By assessing your needs, setting a budget, and collaborating with experienced professionals, you can bring your vision to life and create a kitchen that reflects your style, meets your practical needs, and brings joy to your everyday life. So, gather your inspiration, roll up your sleeves, and embark on this exciting journey of transformation that will breathe new life into your home. Find a local Wellborn Cabinet dealer near you!
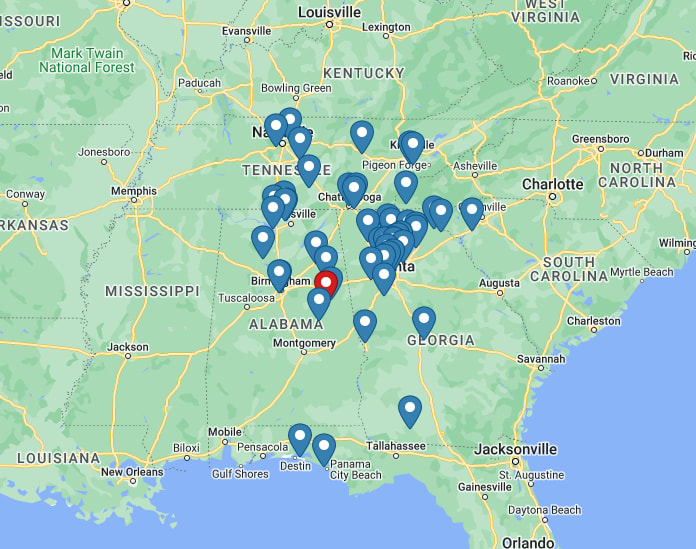
The post A Guide to Kitchen Remodeling-Revitalize Your Home appeared first on Wellborn Cabinet.
Timeless Kitchen Remodel Ideas 20 May 2024, 2:36 pm
Timeless kitchen remodel designs are enduring symbols of both elegance and functionality in the ever-changing world of interior design. These designs defy brief trends, creating spaces where culinary creativity and daily life coexist harmoniously. By incorporating pull-out shelves, cabinet sliding drawers, a walk-in pantry, and various other types of pull-out cabinet storage, any style can become a timeless kitchen design with the addition of ergonomic features.
White Kitchen Cabinets

White kitchen cabinets are always in style and can adapt to your preferences. They serve as a blank canvas where you can add your personal touch with hardware, backsplash, and countertops. Whether you like a vintage, modern, or cozy look, white cabinets work well with different styles. If you're looking to brighten and open up your space white cabinetry is the way to go to achieve a timeless kitchen remodel!
Under-cabinet lighting helps you see better, and white walls provide a neutral background for changing your décor with the seasons. White kitchens are versatile and can match various design choices, allowing for colorful accents. Cleaning is straightforward because any stains or spills are easy to spot. Key elements include white cabinets, subway tile backsplashes, stainless steel appliances, marble or white quartz countertops, glass-front cabinets, and wooden accents for added coziness. By incorporating a dark oak cabinet island, you can create a signature statement that truly stands out.
Farmhouse Kitchen

In a farmhouse kitchen, the essence of rustic charm seamlessly merges with modern convenience. This welcoming space prioritizes a warm and cozy atmosphere, emphasizing natural materials like wood, stone, and metal. To add to its charm, exposed wooden beams grace the ceiling, and an apron-front sink takes center stage.
Open shelves showcase vintage dishes and cookware, while a substantial, durable table at the kitchen's center stands ready to host family gatherings and hearty meals. It's a place where families create cherished memories while the comforting aroma of home-cooked dishes fills the air.
With its practical design, a farmhouse kitchen effortlessly unites form and function. Stainless steel appliances deliver contemporary efficiency, and clean lines introduce a touch of present-day style. It's a space where bygone customs meet current necessities, where the heart of the home thrives in harmony with the cadence of family life. By incorporating pull-out shelves, cabinet sliding drawers, a walk-in pantry, and pull down shelves, any style can become a timeless kitchen design.
Contemporary Kitchen

The contemporary kitchen design captures attention worldwide with its raw and urban look. It begins by transforming industrial spaces into stylish homes, celebrating exposed materials, practical elements, and a unique blend of form and function.
In industrial kitchens, you'll notice exposed structural elements like beams, pipes, and ducts, giving these kitchens a rugged, unfinished look. They incorporate materials such as concrete, brick, metal, and reclaimed wood, often leaving them in their natural state. Additionally, the kitchen seamlessly flows into dining and living spaces in open layouts, promoting socializing.
These kitchens frequently feature sleek stainless steel appliances, concrete countertops, and open ventilation systems that enhance the industrial vibe. Their design prioritizes efficiency and functionality. You'll encounter furniture like metal-framed bar stools, and intriguing textures like subway tiles or distressed wood that add visual appeal. To make the industrial space feel warmer and cozier, personal touches like artwork are often added, making it a more inviting place to be. By incorporating cabinet shelf organizers, this style can cater to anyone's needs.
Assorted Kitchen Design

Assorted kitchen design is all about blending different styles, textures, and eras to create a one-of-a-kind and captivating kitchen. This means you have the freedom to mix and match various accents, allowing your kitchen to showcase your personality.
In assorted kitchens, you'll find a mix of different design styles, materials for cabinets and countertops, vibrant colors, and even furniture and decor that don't necessarily match but add charm. This unique blend creates a distinctive and engaging kitchen space. Eye-catching pieces like antique chandeliers, colorful mosaic backsplashes, and unique art often catch your attention. Open shelves are frequently used to display eclectic dishes and decorations.
Textures can vary significantly, layouts might be unusual, and vintage or reclaimed items might be incorporated to enhance the eclectic look. These kitchens often feel personal, featuring artwork, collections, and special items that reflect the homeowner's personality. You'll also encounter different patterns in textiles, in addition to some plants, and unique backsplashes and lighting fixtures that all contribute to the eclectic vibe.
Ultimately, assorted kitchens are known for their uniqueness with a hint of quirkiness, and as a great way to express your individuality and creativity.
Shaker Style Cabinets

Shaker cabinets have gracefully stood the test of time in kitchen design. These cabinets, renowned for their clean lines, square edges, and simplicity, have been a staple in homes for centuries (since the early 1800s). Their adaptability and quality craftsmanship add to their enduring appeal. Additionally, Shaker cabinets easily adapt to various kitchen styles, offering options for finishes, accents, hardware, and colors.
Shaker cabinets provide ample, well-organized storage space, making them highly practical for kitchens. Their straightforward design makes simpler cleaning and care. Regardless of whether you're updating a farmhouse kitchen or designing a modern space, Shaker cabinets offer a timeless choice for kitchens.
Final Thoughts on Timeless Kitchen Remodel
In conclusion, timeless kitchen designs embody enduring qualities like elegance, usefulness, and flexibility in our homes. These kitchens can transform a house into a cozy home, fostering the creation of cherished memories and allowing creativity to flourish.
As you begin designing your kitchen, remember that it's about crafting a space that endures and continues to inspire you over the years. Whether you're renovating your current kitchen or starting anew, indeed, utilize timeless design principles to create a kitchen that becomes the beloved and lasting centerpiece of your home.
Start planning your project with us!

Locate a Wellborn Cabinet Dealer
Find A Wellborn Cabinet Dealer | Wellborn Cabinet | Made In The USA
The post Timeless Kitchen Remodel Ideas appeared first on Wellborn Cabinet.
Weighing Your Kitchen Cabinet Options: DIY vs Using a Pro 13 May 2024, 8:19 pm
Remodeling your kitchen? Explore the pros, cons, and smart alternatives for your cabinet decisions-DIY vs hiring a professional.
Choosing Between DIY Cabinets and Using a Pro
A new home or a fresh kitchen remodel is an exciting adventure! While the kitchen is often called the heart of the home, the heart of the kitchen is its cabinetry. The lure of DIY savings is tempting, but before diving in, it's wise to weigh your options. Let's explore why a professional's expertise often delivers the greatest long-term value and satisfaction.
The Potential Pitfalls of DIY Cabinets
Hidden Costs
While upfront expenses might seem lower with DIY, the price tag can quickly rise. Tools you need to buy, materials for fixing mistakes, and the cost of damaged parts can easily negate anticipated savings. If you are confident in your skills or already have tools, those costs can be minimized. If you lack experience in remodeling a kitchen, however, mismeasuring spaces or accidentally damaging walls or plumbing fixtures can lead to costly repairs.
Time Investment and Skill Level
Installing cabinets is deceptively challenging. The process requires precise measurements as well as leveling and complex joinery. If you have these skills, you’ll likely be fine. Most homeowners, however, quickly realize they’ve taken on more than they can manage. It is almost always less expensive to hire a professional up front than it is to bring one in after mistakes have been made. An honest self-assessment of your skills is essential, as is evaluating how you value your time. Some people enjoy spending their time completing home projects. If you aren’t among them, you’ll quickly wish you’d have hired a professional.
Limited Design Flexibility
Choosing from stock or RTA (ready-to-assemble) cabinets restricts your options. Your kitchen layout, storage needs, and desired style may be tough to achieve. When placing an order for these types of cabinets, it is imperative that your measurements are 100% accurate as most companies that sell cabinets directly to the consumer do not offer a refund. Those that do offer a refund typically only do so if the company is at fault, not if the consumer measured incorrectly.
If you don’t need a lot of customization in your kitchen and your needs are minimal, RTA cabinets can help save money in the short term. If you choose this route, make sure you diligently read the care instructions because the cabinets aren’t likely to come with any sort of warranty.
Resale Value
A perfect kitchen boosts your home's value, and you can’t have a perfect kitchen without beautiful, functional cabinetry. If a potential buyer thinks the cabinets are low quality or were installed poorly, it’s likely they will take that into consideration when making their offer. Simply put, professional work and quality products add to your home's appeal for future buyers.
The Case for a Cabinet Professional
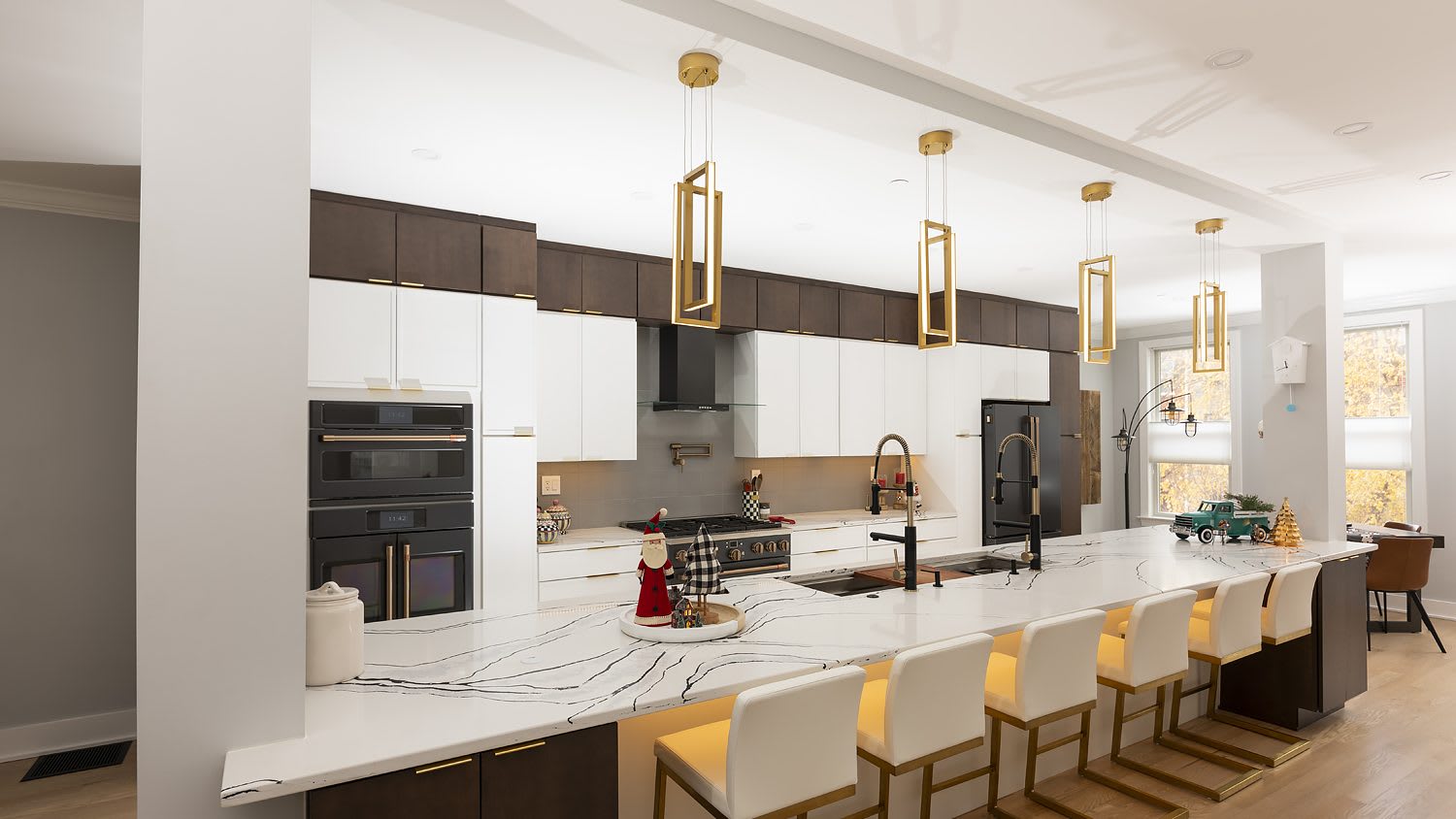
Design Expertise
The professional experience starts long before cabinets are installed in your home. Most cabinetry dealers pair their customers with design professionals who will help the customer visualize their needs. A kitchen designer can help guide you through the questions you need to ask yourself to make sure you get the most from your kitchen. As professionals who have seen and designed hundreds of kitchens, a kitchen designer is the best person to help make sure you’re getting the most out of your investment.
Quality and Workmanship
Cabinet professionals have experience the average homeowner does not. It’s perfectly common for a cabinet installer to be able to do higher quality work in less time than it would take a homeowner to install their own cabinets. Cabinet professionals also typically have partnerships with cabinet manufacturers or their dealers, giving them access to cabinetry made from superior materials. This means your cabinets will function beautifully and last longer
Installation Peace of Mind
From precise leveling to handling tricky plumbing or electrical considerations – a pro ensures an installation that's both beautiful and safe. In the event an issue does arise, the professionals know how to manage it. If part of the home is damaged during the installation at the fault of the cabinet installer, licensed contractors are required to carry liability insurance. There is peace of mind knowing that someone is managing the process even in the worst-case scenario. This allows you to relax and watch the process unfold without the DIY stress!
The Value of Warranties
Many professionals offer warranties for their installation work if you tackle things yourself, you bear the risk alone. Cabinet manufacturers typically offer a warranty on the cabinetry that may not be available when going the DIY route.
Options Between Pure DIY and Full-Custom Cabinets
Semi-Custom Cabinets
If your budget is a concern, semi-custom cabinets offer a vast range of price points and product offerings. You get professional design and installation along with quality construction as well as some cost savings due to more standardized sizes and offerings. Semi-custom cabinet manufacturers, like Wellborn Cabinet, typically offer significantly more color and material options than RTA or stock cabinet manufacturers. This allows the heart of your home to be a true expression of yourself.
When Going the Pro Route Makes Sense
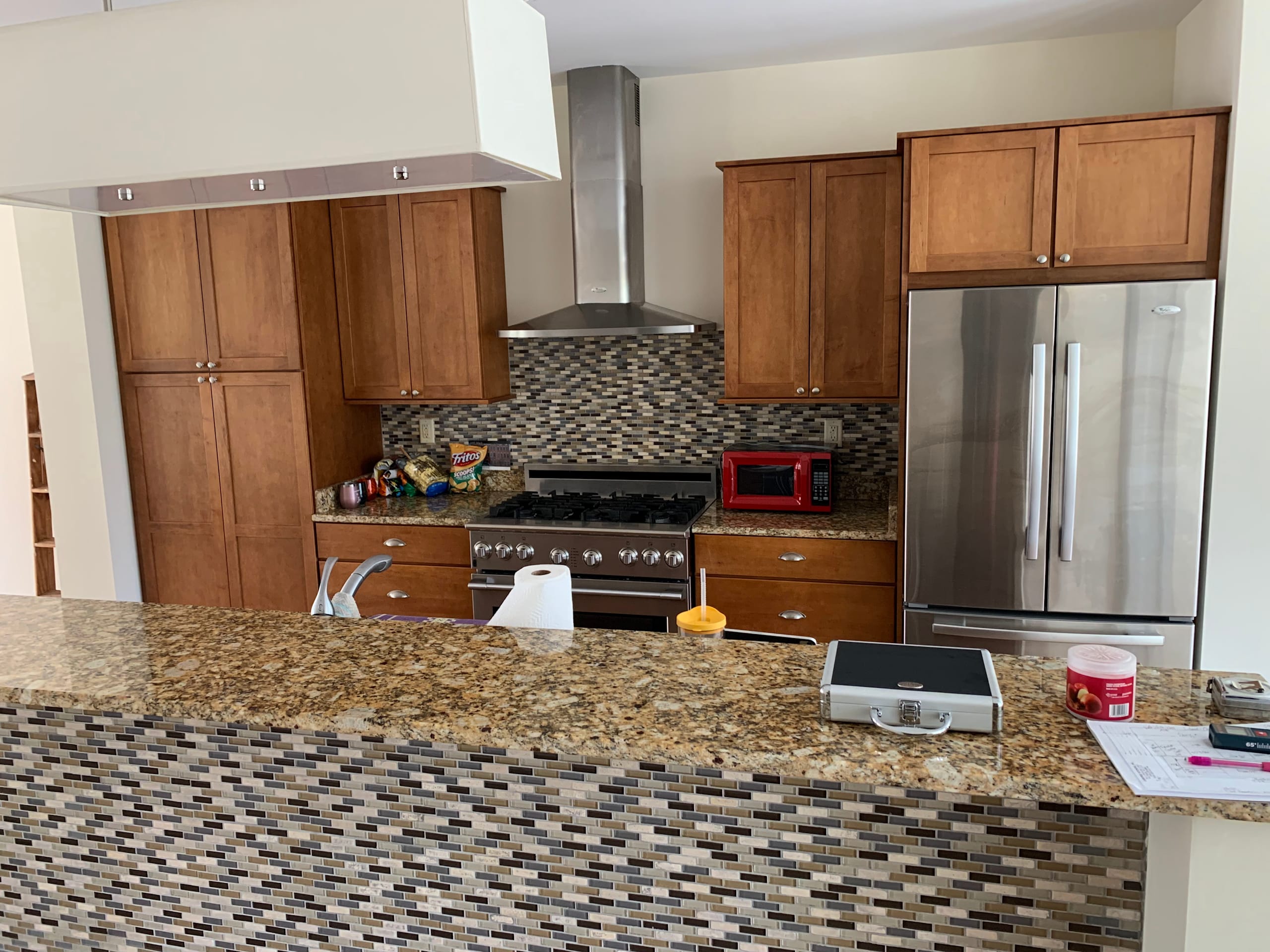
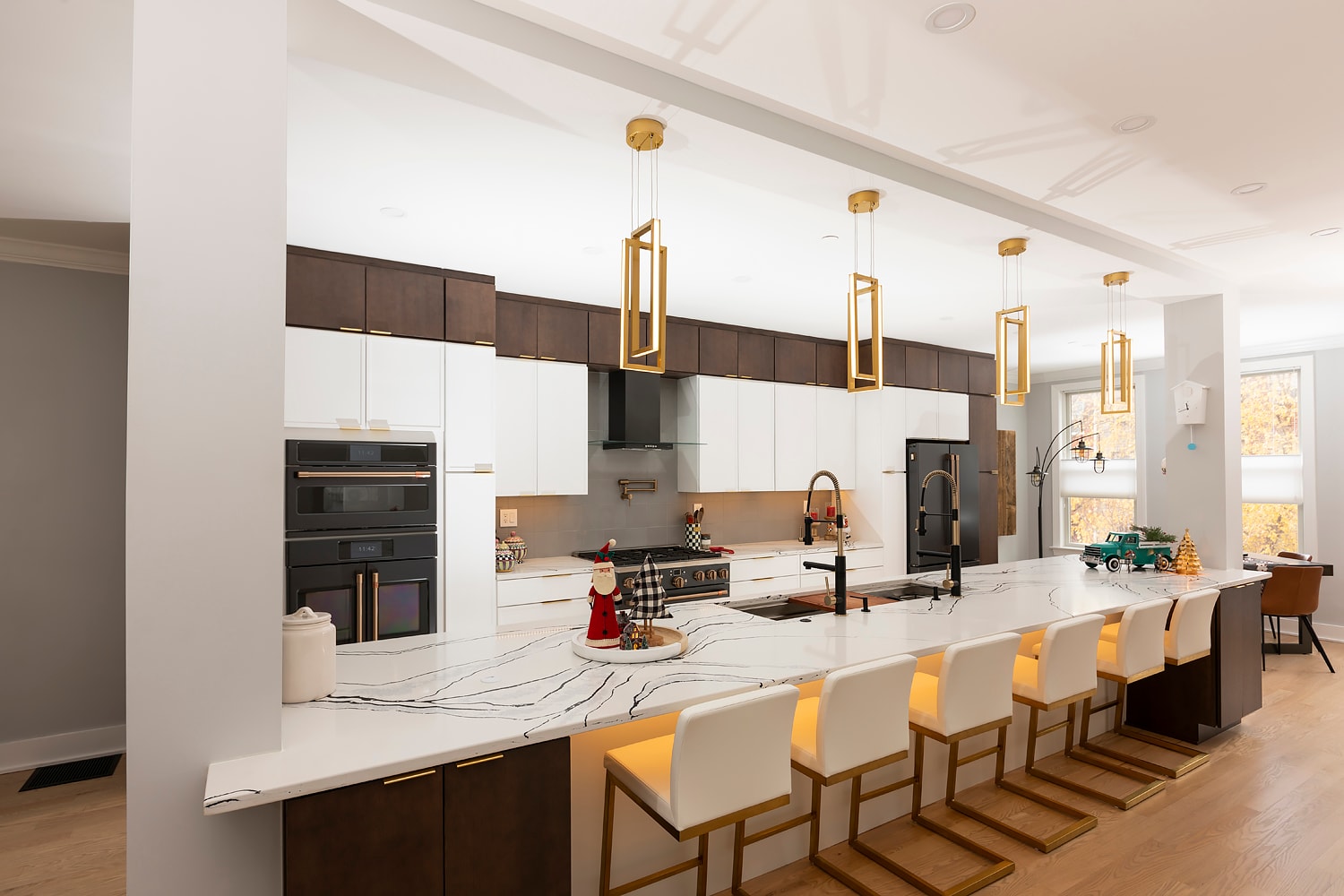
Significant layout changes
Significant changes require significant expertise. If you're moving walls, reconfiguring the space, or shifting appliances, you need a professional to map out a cohesive and safe plan. Oftentimes, a professional can advise the most budget-friendly way to move things around.
Complex Installations
Islands, intricate moldings, and other distinctive features aren’t always the easiest to install and can sometimes require special tools. If the look and vibe of your kitchen is important to you, a professional is the best way to help bring your vision to life.
Desire for Premium, Custom Features
If you dream of unique storage solutions, dovetail joints, or specific colors or themes, a cabinet professional turns those visions into reality. Working with a professional gives you the opportunity to vent about everything you’d change if you could, and the professional will do their best to make it happen. Often, they’re aware of options to add that little extra wow factor that you hadn’t considered before.
When Taking the DIY Route Makes Sense
Rental Properties
Not every kitchen is being remodeled by the person that’s going to be using it. If you’re a rental property owner and are just looking to update an existing kitchen with a fresh coat of paint or replace the cabinet doors with something more modern but leave the existing cabinet boxes, DIY makes sense. This is especially true if you do that type of work often for your property.
Low-Budget Fix and Flip
Another area where DIY can be the right route is in the low-budget fix and flip housing market. While the definition of “low budget” varies depending on which part of the country you are in; purchasers typically don’t expect premium cabinet features when they are purchasing a cost-friendly home. Usually, these home buyers are satisfied if what’s in place is functional and won’t require immediate replacement.
DIY vs Cabinet Pro Wrap Up
There's a place for both DIY and professional cabinet installations. The right choice depends on your budget, your skillset, your motivation for remodeling, and the complexity of your project. If you’re investing in a new kitchen for you and your family to enjoy, enlist the help of a professional so you can enjoy your cabinets for their entire lifespan. If you’re remodeling for other reasons, and you have the appropriate skillset, DIY can certainly work for you.
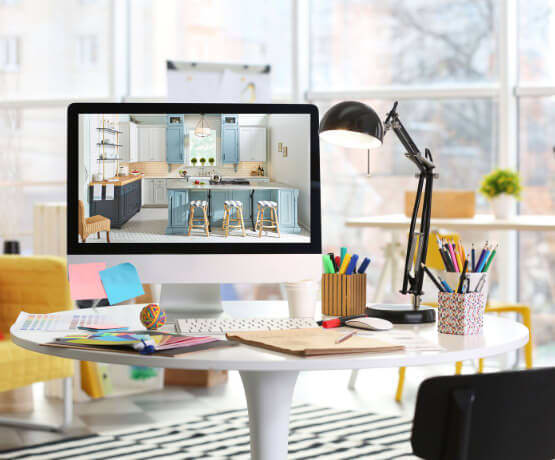
Get Expert Advice?
Ready to make the best decision for your kitchen cabinets? Whether you’re leaning toward DIY or considering the expertise of a professional, our Find a Contractor Locator can help you find the perfect fit for your project.
The post Weighing Your Kitchen Cabinet Options: DIY vs Using a Pro appeared first on Wellborn Cabinet.
Accessorize Your Laundry Room- Add functional items to enhance its utility. 19 Feb 2024, 1:39 pm
The laundry room is often an overlooked space, but with the right design and accessories it can become a functional and stylish hub that makes doing laundry less of a chore. Wellborn Cabinet offers cabinets and accessories that can transform this practical space into a haven of organization.
Enhance Efficiency with Utility Shelving Solutions:
Elevate both functionality and style in your laundry room with the right storage solutions and cabinet configurations. The right design can provide a multitude of benefits, enhancing organization by creating designated spaces for laundry essentials. The versatility of options for utility cabinets and shelving can help you accommodate items of various sizes and shapes, and the adjustable nature optimizes storage space. Especially valuable in smaller laundry areas, utility shelving maximizes vertical space. Easy installation and maintenance simplify the organizational process, while the transparent or open design ensures a quick visual inventory of supplies, reducing clutter and adding convenience to your laundry routine.
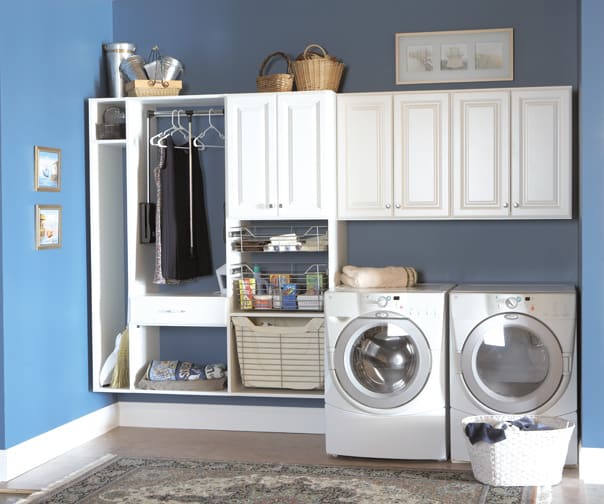
Discover the Convenience of Pull-Out Baskets:
Incorporating pull-out baskets into the laundry room cabinets proves advantageous in various ways. These baskets facilitate efficient sorting, streamlining the process of categorizing laundry items. This discreet storage option helps maintain a tidy appearance in the laundry room, while the utilization of vertical space maximizes storage capacity, making them particularly valuable in smaller spaces. With easy access, customization, and some offering ventilation for air-drying, pull-out baskets contribute to enhanced organization and versatility. Their portable and practical design, coupled with an emphasis on visual appeal, adds both functionality and style to the laundry room environment.
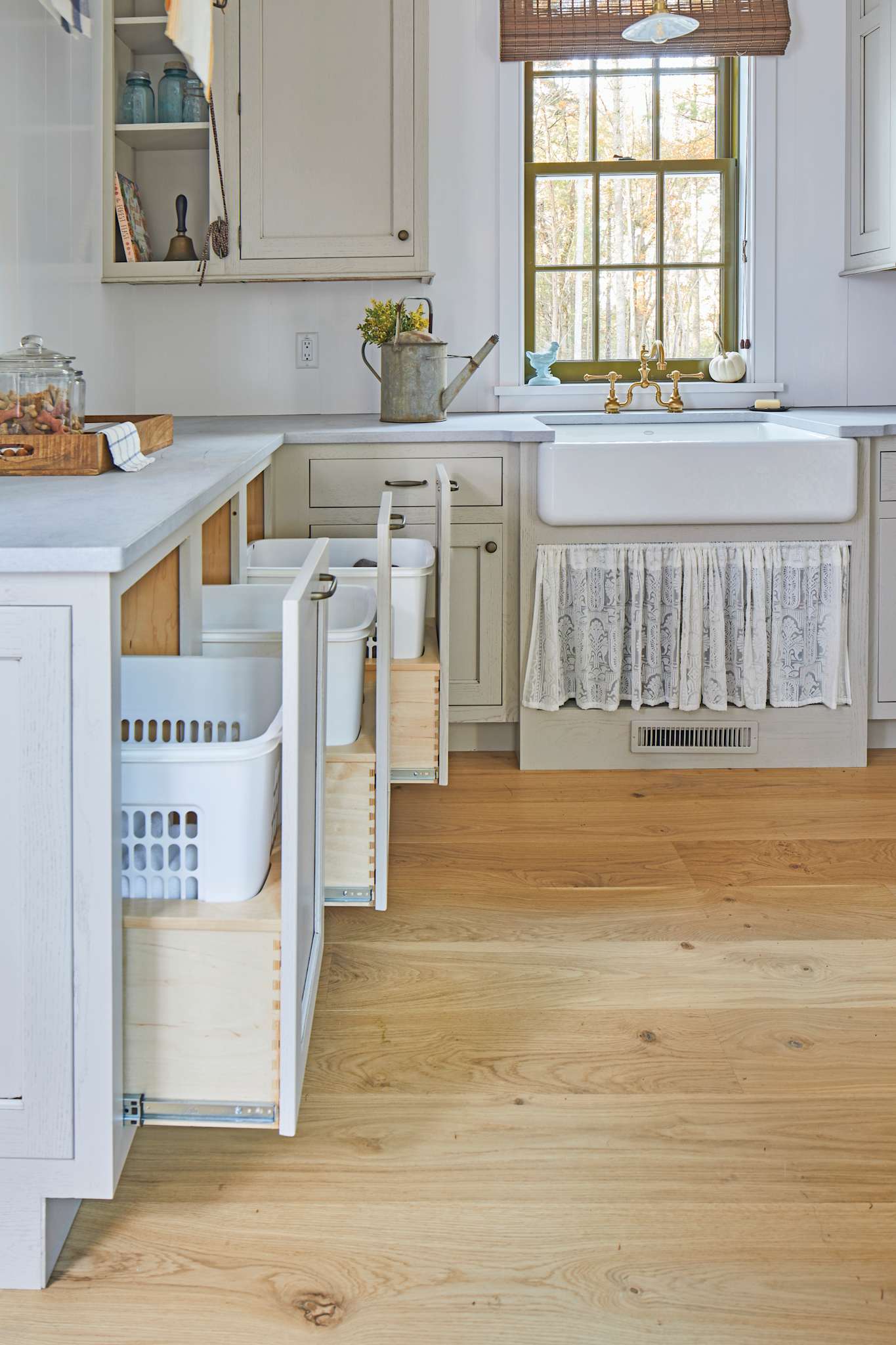
The Fold-Out Ironing Board Solution:
The fold-out ironing board stands out as a space-saving and versatile solution for an efficient and organized laundry cabinet space. Its compact design ensures minimal impact on room space, and the quick deployment feature provides easy accessibility. Ideal for compact spaces, the fold-out ironing board offers user-friendly installation, and can include integrated storage solutions for ironing accessories. Its ability to reduce clutter and time-efficient setup contribute to a more streamlined and visually appealing laundry room. Finally, the safety features make it a practical and functional addition to any laundry area.
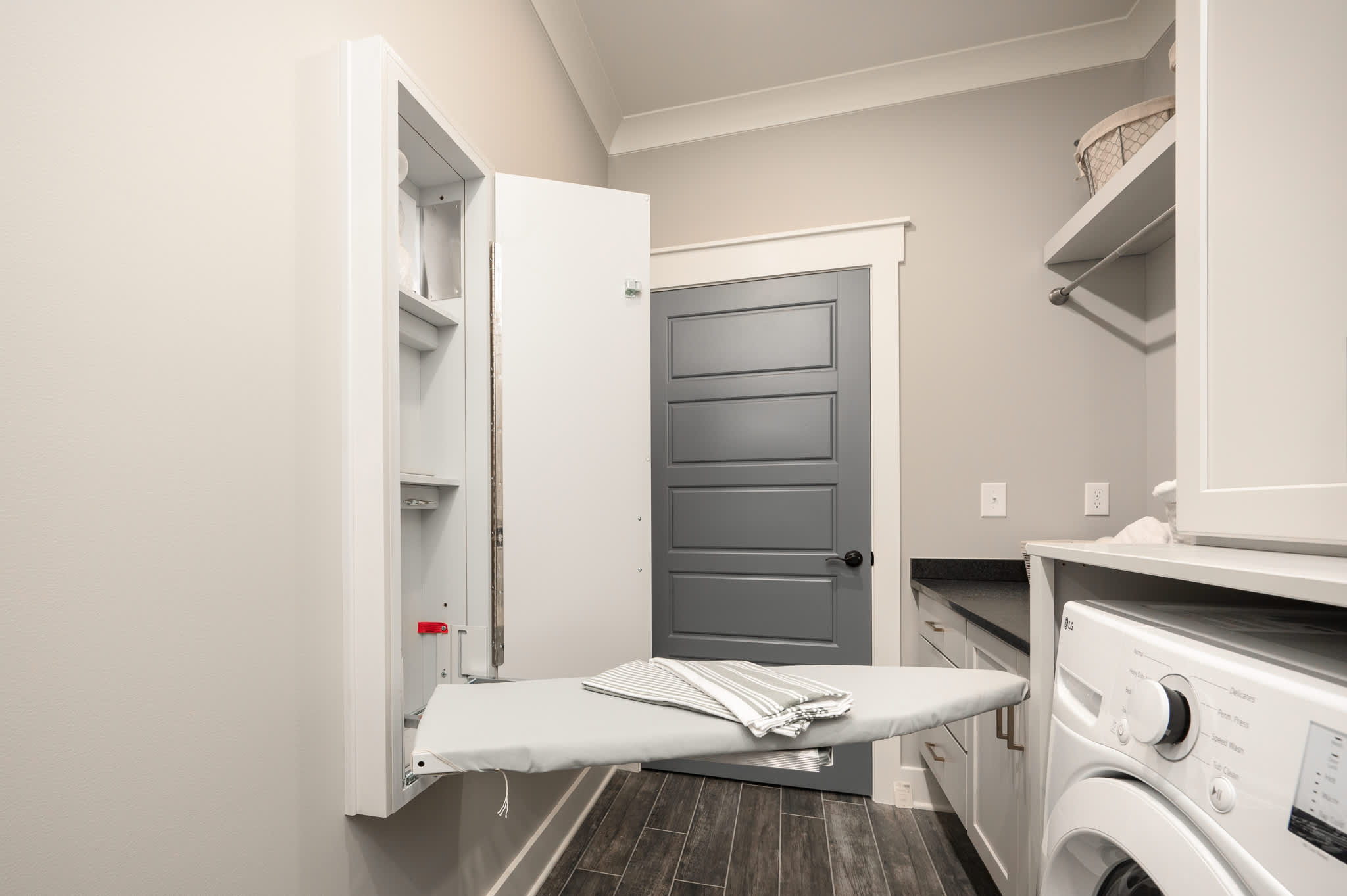
Hanging Rods and Drying Racks for Smart Organization:
Incorporating hanging rods or drying racks into a laundry room design presents a host of advantages, optimizing functionality and efficiency. These versatile solutions offer dedicated spaces for air-drying delicate items, promoting fabric longevity and reducing the need for energy-consuming dryers. Their ability to maximize vertical space is particularly beneficial in smaller laundry areas, freeing up valuable floor space and contributing to a more organized environment. The quick and easy setup of hanging rods or drying racks simplifies the air-drying process, making it a convenient and accessible solution for users. This cost-effective approach can minimize the use of expensive drying appliances, further reducing utility costs.
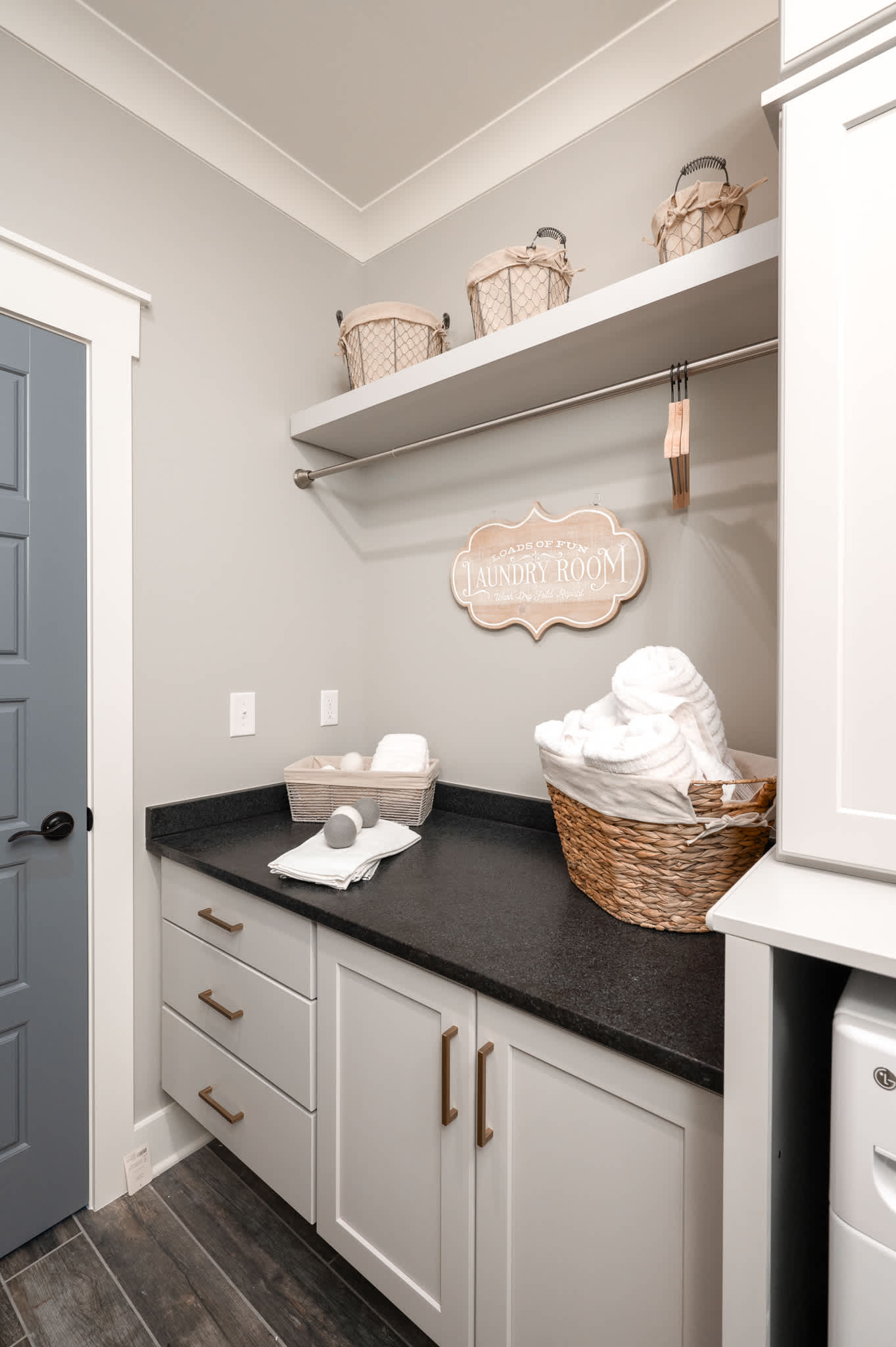
Transforming your laundry room into a functional and stylish space involves thoughtful consideration of accessories. By incorporating these elements, you can enhance organization, efficiency, and overall aesthetics. Elevate your laundry routine, making it a more enjoyable and streamlined experience for you and your family.
The post Accessorize Your Laundry Room- Add functional items to enhance its utility. appeared first on Wellborn Cabinet.
Considering Bathroom Renovating? 10 Things to Ask Yourself. 25 Jan 2024, 5:39 pm
You've been on Pinterest and found the bathroom design of your dreams — you can't wait to start renovations to make it come to life. We know how exciting that feeling can be, but we also know that the most successful bathroom renovations are the result of careful and thorough planning.
We've created a list of questions to ask when remodeling a bathroom so that you can go into your renovations knowing exactly what your goals are.
1. What Is Your Favorite Thing About Your Bathroom?
It's easy to look at your bathroom and see all the things you want to fix, but it can be helpful to start the renovation process by identifying what you already like about your bathroom. If you know what aspects of your bathroom are working, you can ensure they're included or enhanced in the remodeled design. This will also help you to keep your budget down, as you won't find yourself making unnecessary changes.
If you're a bit stuck, consider the following:
- Space: You may enjoy how much wide open space there is in your bathroom. Keep this in mind when you're coming up with bathroom layout options. You won't want to add too much extra furniture, choose dark colors or buy a larger bath, as these will make the space feel smaller.
- Light: Your bathroom may be well-lit or have large windows that provide a lot of light during the day. If this is your favorite part of your bathroom, make sure you don't reduce your light fixtures or cover the windows with large curtains.
- Materials: Do you currently have a specific material in your bathroom that you wouldn't change? Think tiles, natural wood, metal or glass. If a material stands out to you, you could incorporate it more in your new design.
- Features: Do you have an open shower, a comfy bath, underfloor heating or two sinks that you can't imagine living without? Jot these down and bring them up so they're not left out of the new design.
2. What Do You Want to Improve in Your Bathroom?
Now that you know what you love about your bathroom, you can shift your attention toward things that you want to fix or improve. After all, something must have spurred on the need to renovate your bathroom, and these are the most important things to address.
Some common reasons for bathroom renovations include:
- Not enough counter space or not enough space in general.
- Lack of storage space.
- Old or poor-quality tubs, sinks or faucets.
- Outdated look and feel.
- Damage.
- Too much clutter.
As you brainstorm, create a bathroom renovation checklist, making note of your favorite and least favorite things. This is a fantastic thing to have at the ready if you plan on hiring professionals to design and implement your new bathroom, as they'll understand your exact goals for the space.
3. Do You Want to Make Any Structural Changes to Your Bathroom?
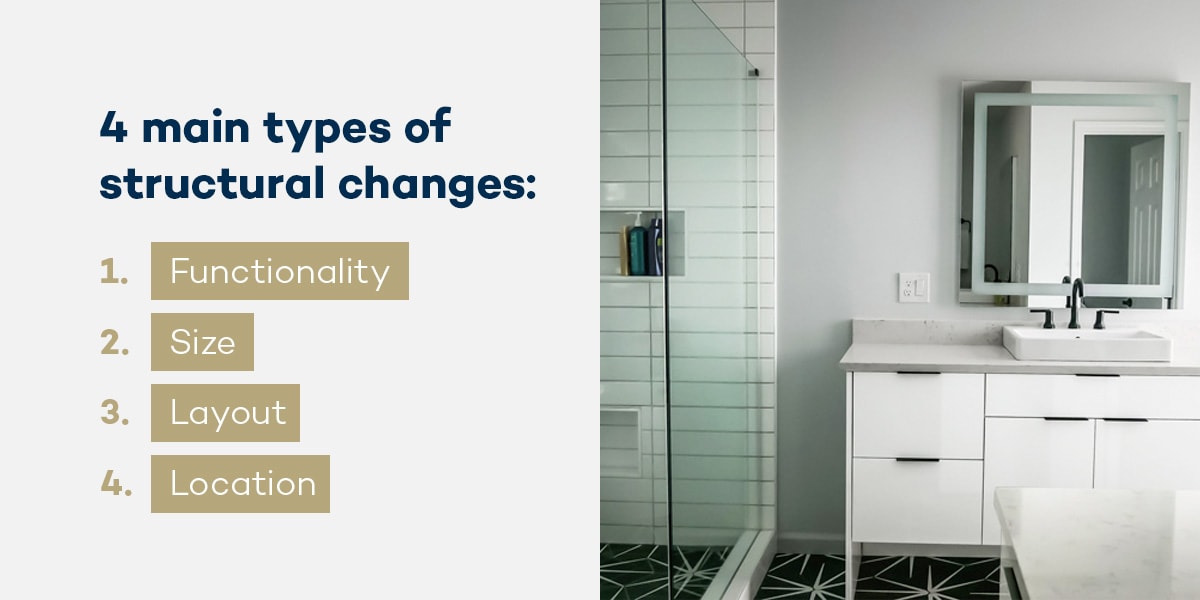
Structural bathroom changes are an important consideration, and they can greatly impact the cost and timeline of your renovation. A structural change includes any major work to the bones of your bathroom, such as the walls, ceiling, floor and fixtures. There are four main types of structural changes:
- Functionality: This involves changing the use or purpose of a bathroom. You may want to convert a powder room into a larger bathroom with a shower or add a walk-in closet to your main bathroom.
- Size: Making a bathroom bigger or smaller involves a lot of structural changes to both the bathroom and adjacent rooms. You may need to move internal walls, remove them completely or build new ones.
- Layout: Changing the layout of a bathroom mostly means moving the sink, bath, toilet or shower into a different location. Moving fixtures requires extensive plumbing changes.
- Location: This involves moving your bathroom to another part of your house.
Once you've determined what structural changes you need, you can add this to your renovation plan to account for the extra budget and time it'll require.
4. How Would You Describe the Style of Your Dream Bathroom?
Your bathroom style influences the colors you'll use, the materials you'll select and the decorations you'll purchase. Looking at bathroom inspiration pictures is a great way to find bathroom remodel ideas and identify a style that resonates with you. Start by looking at pictures of all types of bathroom styles and then begin to narrow it down. You may find that you're drawn to certain design elements or like the overall feel of a bathroom design.
A few popular bathroom styles include:
- Contemporary
- Modern
- Traditional
- Transitional (a mixture of modern and traditional)
- Country/farmhouse
- Rustic
- Eclectic
- Casual
- Formal/elegant
- Art deco
Do a quick search of all these styles to find one that fits your vision and the rest of your home.
5. What Colors Would You Like to See in Your Home?
Colors are an essential part of bathroom renovations, as they can dramatically alter the feel and style of the room. Painting your bathroom a new color is also one of the easiest renovations you can do. The most challenging thing is choosing a color!
Choosing a Color
A good place to start is to examine the colors throughout your home. Do you want to incorporate these in your bathroom or pick something different? You may have a favorite color that you'd like to use or a color you've always loved but never used in your home. If not, your chosen bathroom style can also help point you in the direction of certain color groups.
A color wheel can help you narrow down color options, especially if you have one color in mind but need to find secondary colors for decor. Look into the types of color schemes to see what other colors will go with your chosen color. As an example, monochromatic schemes use varying shades of the same color, while complementary color schemes use colors opposite each other on the wheel.
Color psychology is another way you can choose colors for your bathroom. To evoke feelings of calmness and relaxation, for example, use greens, blues, purples or grays. Your bathroom will feel like a sanctuary perfect for getting ready or winding down.
The 60-30-10 Rule
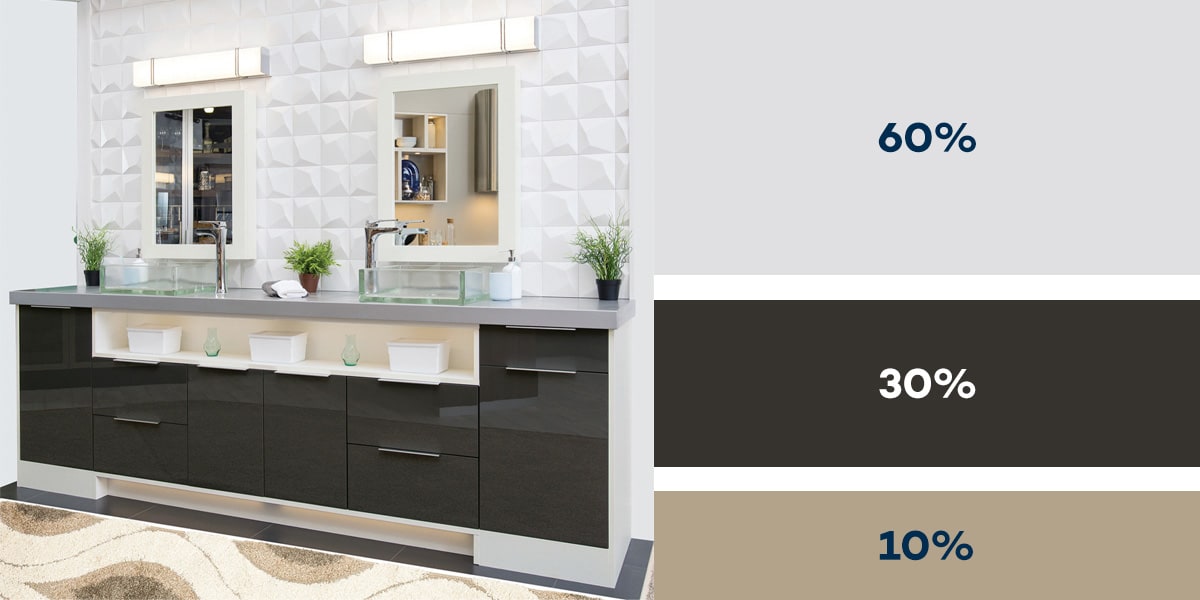
When you have an idea of the colors you want in your bathroom, the 60-30-10 rule will help you distribute them. The main color should make up 60% of the room, like on the walls. Your next color should be 30% of the room, such as on cabinets and curtains. The third color — your accent color — is only used in 10% of the room. Think artwork, towels and rugs.
6. How Many People May Need to Access the Bathroom at Once?
Understanding how many people will need to use the bathroom at once can impact the choices you make regarding its design and functionality.
If you're looking at primary bathroom remodel ideas, you'll notice they often include a double vanity so that two people can use the bathroom at once. Children's bathrooms generally have a bathtub and lots of space so that parents and their children can be together during bathtime. If you want to access a bathroom from two sides — such as between two kid's rooms — you could create a Jack and Jill layout with two doors. If you only need the bathroom for one person, you can make it smaller and include fewer fixtures.
7. What Plumbing Fixtures Are You Planning For?
Another thing to consider when renovating a bathroom is the fixtures that require plumbing. Installing anything related to plumbing can get costly, and certain structural renovations — like altering the layout of your bathroom — will also require some plumbing work.
A few plumbing-related fixtures that would require careful consideration are:
- Multiple sinks.
- Mounted vanities.
- Showers.
- Bathtubs, especially walk-ins and jacuzzi tubs.
Start by understanding the plumbing in your current bathroom. Make a note of where your pipe outlets are, and try to determine if the pipes run in the walls or the floor. These are all factors that can have an impact on your renovation. You may also need to replace your pipes if they are too narrow for your new fixtures or if they are old.
8. What Lighting Fixtures Are You Planning For?
Lighting can transform your bathroom and make it a place you're happy to spend time in. When you're deciding on how to renovate your space, you'll need to determine what lighting you need.
Most people install bright ceiling lights in their bathrooms, but there are other lighting fixtures you can choose. If you'd like to see yourself in the mirror better at night, you can add some lighting around or above your mirror. Wall sconces can add light to dark parts of the room, and accent lights can bring attention to certain design features, such as paintings and mirrors. You could also consider installing dimmable lights so that you can make your room feel dark and moody while taking a bath or bright and happy while doing your hair.
9. What Activities Do You Need Space For?
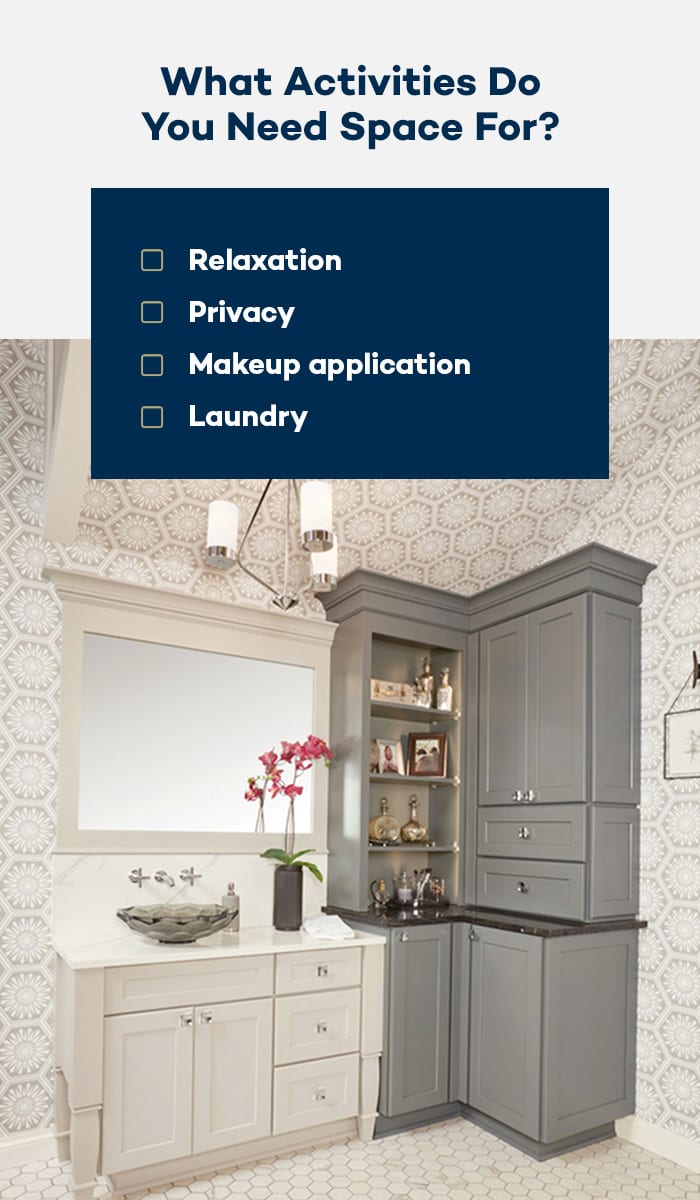
A bathroom's function will inform the design and construction of the room, so you'll want to think about it early on. Most bathrooms are used for personal care, but you should think about the other activities you'll need room for.
Here are a few bathroom functions that you would need to design and budget for:
- Relaxation: A bathroom can be the perfect place for self-care and meditation. To make your bathroom feel like a spa, your design should incorporate calming colors and minimal clutter. You could add a sauna, purchase a luxurious showerhead or add speakers to the ceiling.
- Privacy: A water closet — a small room with a toilet — has increased in popularity in recent years. They are perfect for those who prefer more privacy. If this is something you'd like to implement in your bathroom, you'll need to consider construction costs for the extra walls and possibly change the layout of your bathroom to accommodate it.
- Makeup application: If you do your makeup every day and have a large collection of products, a separate makeup vanity will be a perfect addition to your bathroom. You can add it to a larger built-in vanity or have it free-standing so that you can move it around.
- Laundry: A bathroom is the perfect place for your washing and drying machines if you don't have room in other parts of your house. You can incorporate your machines into your bathroom cabinetry or create a separate area with shelves and cupboards.
10. What Bathroom Storage Will You Need?
Bathroom storage is an essential consideration during a bathroom remodel, especially if you are currently struggling with a lack of storage space. A bathroom with sufficient storage can go a long way in keeping your home clean and tidy.
To determine what storage you'll need in your ideal bathroom, think of the things you often reach for, as well as those you need less frequent access to, like extra toilet paper. As always, it's a good idea to make a list. To help you get started, here are some common items that people store in their bathrooms:
- Makeup products
- Towels, mats and washcloths
- Toiletries
- Bulk and excess toiletries
- Cleaning supplies
- Shaving tools
- Hair styling tools
- Facial care tools
- Health care equipment
You'll also need to factor in how much space you have for storage. With smaller bathrooms, you'll have to get savvy with shelves and optimized wall-mounted cabinets. Larger bathrooms have the flexibility for free-standing cupboards and larger vanities.
Here are a few bathroom storage ideas for your renovation:
- Wider vanities: If you have the space for it and need a lot of storage, a large, wide vanity will provide ample space for drawers and cupboards.
- Drawer organizers: Optimize your drawer storage by using drawer dividers to create sections. These will help you keep everything tidy and organized. If you want a more permanent option, purchase custom drawers with dividers in them.
- Corner cabinets: Awkward empty corners in bathrooms are perfect for corner cabinets. These are efficient storage options that will utilize the space better — you can also choose a cabinet with glass doors if you want a more decorative piece.
Complete Wellborn Cabinet's Bathroom Goals Worksheet
Wellborn Cabinet is a family-owned cabinet and cabinet accessories manufacturer. We've been the leading cabinet maker in the United States for more than 50 years, and we are proud to supply heirloom quality cabinets that last.
If you're planning a bathroom renovation, we can help you create a bathroom that meets your functional and aesthetic needs. Our Bathroom Goals Worksheet will guide you through all of the questions in this article and more so you can start your planning process. Upon completion, a Wellborn Cabinet designer will contact you to help bring your project to life. We have a wide range of cabinet styles and finishes to fit any bathroom design and can customize them to fit your specific needs.
Fill in our worksheet or find a dealer to start your journey today!
The post Considering Bathroom Renovating? 10 Things to Ask Yourself. appeared first on Wellborn Cabinet.
8 Types of Kitchen Cabinet Islands-Wellborn Cabinet, Inc 15 Jan 2024, 9:44 pm
Adding an island to your kitchen has many useful benefits — additional seating, more storage space for appliances and plenty of workspace to prepare meals. It's important to design a kitchen center island that seamlessly fits your space and accommodates your cooking style.
From two-tier kitchen islands that allow you to entertain to rolling kitchen islands for smaller spaces, there are plenty of options for every type of kitchen. In this guide, we'll look at eight different styles and their pros and cons.
Galley Kitchen Island
This type of kitchen island is more functional than design-forward. A galley can conveniently add extra storage and counter space to your kitchen. This conventional configuration works well in most kitchen layouts, both large and small, and can be constructed to fit in almost any kitchen space.
Some of the pros of this kitchen cabinet island type include:
- It maximizes storage because there are no corners or curves.
- Kitchen appliances and other essentials are easily accessible.
- Galley designs can accommodate bar-style seating.
- In an open-plan kitchen, a galley design can ensure your space has flow.
A few cons of a galley island:
- While they're convenient, some homeowners may want a more eye-catching kitchen island.
- Depending on the size of your kitchen, island cabinetry might be too small to fit larger appliances.
Table-Style Kitchen Island
If you want a unique addition, an island table for the kitchen is the way to go. There is a range of options to consider — a custom-made piece or upcycling an antique table or chest of drawers. The beauty of a table-style island is that it serves a functional and decorative purpose in your kitchen. Specifically, it's a great way to warm up a modern kitchen and add personality.
Consider the following advantages:
- This island style adds character to your kitchen.
- A table-style kitchen island allows you to display your personal touches in your space.
- The decorative element is an eye-catching feature for guests.
- Generally, these islands aren't bulky and fit seamlessly into a kitchen.
- An open-style table island is a great way to display decor in your kitchen.
You can expect the following drawbacks:
- If you use a table as an island, it might lack space to store all your appliances.
- Antique pieces may not be able to withstand a busy and messy kitchen environment.
- Furniture materials are less durable than traditional kitchen materials like granite and quartz.

Rolling Kitchen Island
Do you not have enough space for a permanent island? Do you live in a rental property? A rolling kitchen island is a convenient solution that adds flexibility to your kitchen without being permanent.
It provides you with extra storage and counter space when you need it. You can easily tuck it away to open up more floor space when done. This portable kitchen island can easily roam around the kitchen, so you can place it exactly where you need it when cooking.
The following are the advantages of a rolling island:
- It is a versatile addition to your kitchen.
- This island is the perfect addition for a small kitchen — use it as a food tray, worktop or added surface space to place your ingredients.
- Depending on the size, you can easily store it away when you're not using it.
- This island type is more affordable than a traditional stationary kitchen island.
Some disadvantages include of using this island in your kitchen:
- These islands are compact and may offer little to no storage space.
- Rolling it out when you want to use or store it away can become a hassle.
- Heavier designs may require more work to move.
Two-Tier Kitchen Island
The beauty of this kitchen cabinet island style is that it seamlessly combines two kitchen island functions — cooking and eating. While you can do both on this island, the two-tier creates a clear boundary where you can cook on one side and eat on the other. This all-encompassing island is perfect for larger families and homeowners who like to entertain with family and friends gathered around while they cook.
A two-tier island also makes it more comfortable for you to eat. It raises the eating top area to 42 inches — the best height for a bar top — while keeping the prep area at 36 inches.
You can enjoy these advantages with this island:
- The raised bar protects guests from spills and splashes when cooking.
- This island is comfortable to eat at.
- This island type makes for a highly functional kitchen where you can eat and entertain.
Take into account the following disadvantages:
- It may separate the kitchen from the adjacent room.
- This island tends to be more expensive as it requires custom design work.
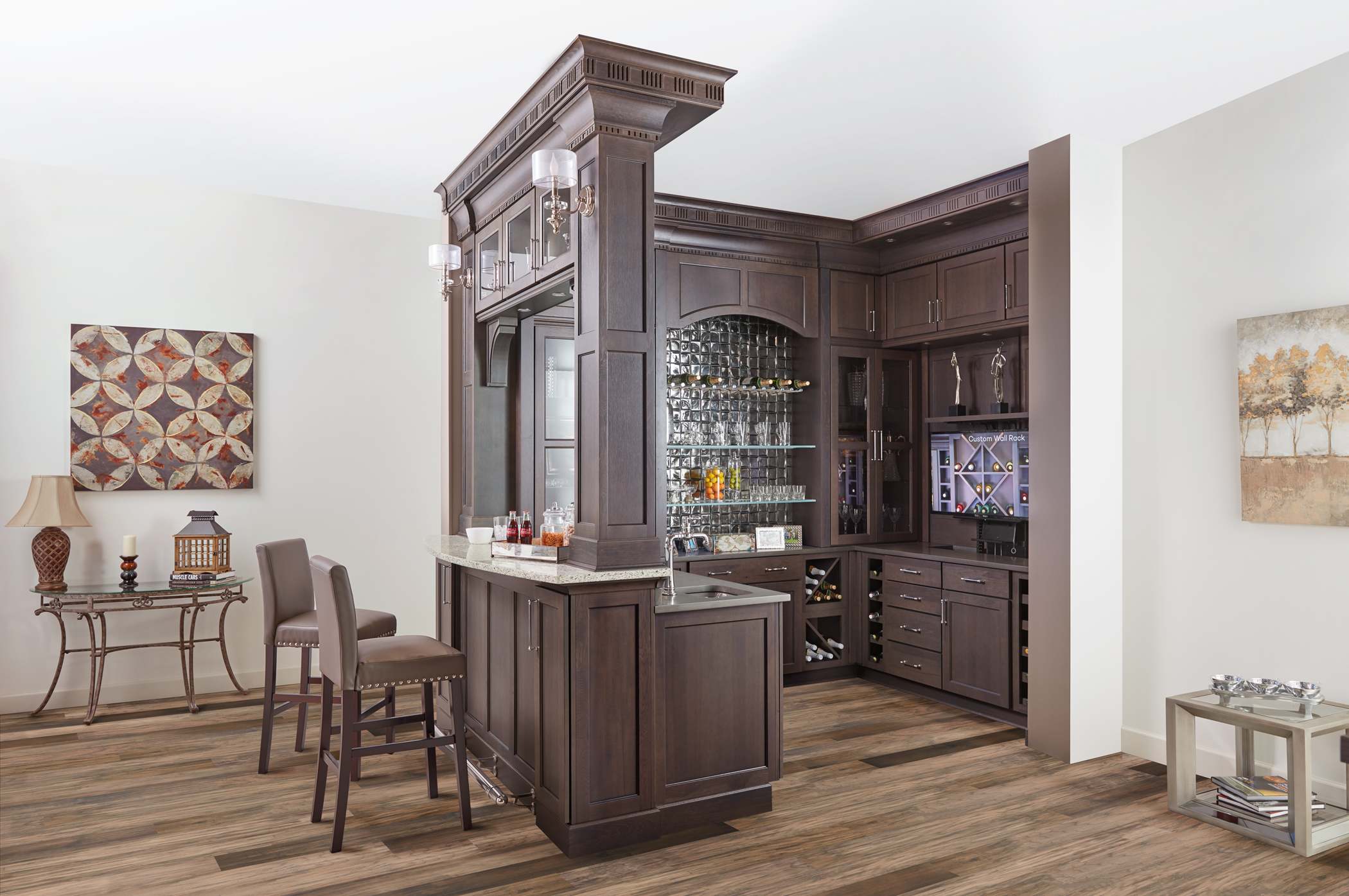
Chef's Kitchen Island
This island is an entertainer's dream. If you want to showcase your cooking skills or have a private chef cooking for friends and family, a chef's island is the way to go. This island has a range facing family and guests, allowing you to prepare meals without turning your back.
Installation for this island style requires the appropriate ventilation and electrical. If you love entertaining and showcasing your culinary skills, the extra investment for these components may be well worth it.
A chef's kitchen island comes with these pros:
- You can still enjoy time with family and friends while you're cooking.
- It creates a more functional kitchen space.
- You can add a seating area to your island.
Consider the following cons:
- There is no backsplash near the cooking range, so there may be more rogue splashes.
- Installation requires costly electrical work.
- It can be dangerous if you have smaller children who want to sit and watch you cook.
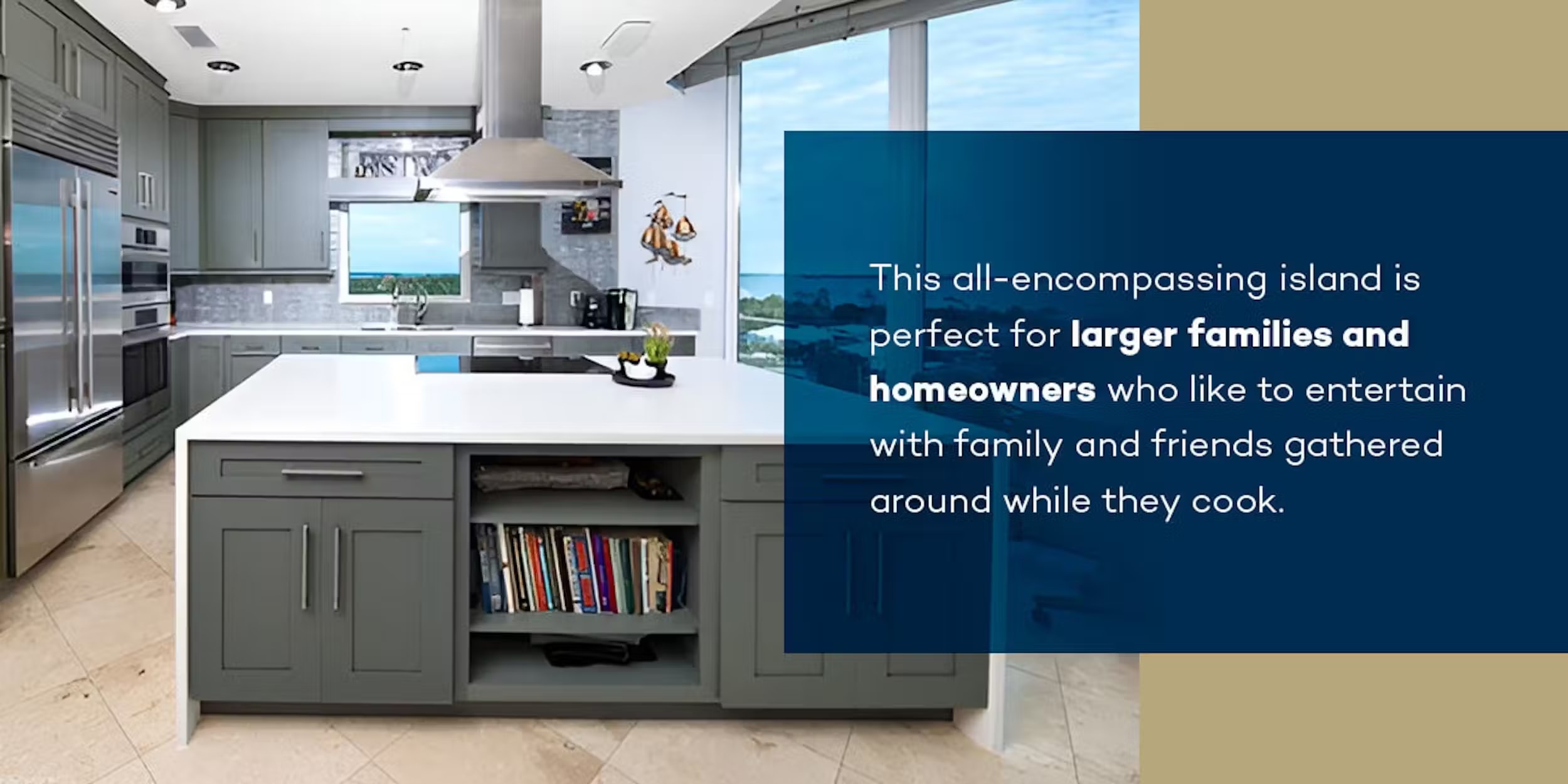
Round Kitchen Island
Add some personality to your kitchen space with a round island. Compared to a typical rectangular island, a rounded option can add more seating space in your kitchen for entertaining family and friends. If you want to add an eye-catching element to your home that effortlessly seats guests and family, a round kitchen island can do that.
Homeowners can enjoy the following benefits with this design:
- This island type adds a unique design element to your kitchen.
- You can customize this island to fit in your space effortlessly.
- A round kitchen island offers more seating space for entertaining.
Round kitchen islands come with some drawbacks:
- The custom design of these islands makes them more expensive.
- This island may require more floor space than its rectangular counterparts.
- The design of these islands can impact storage space.
L-Shaped Kitchen Island
If you have a lot of space in your kitchen, an L-shaped island can fill the area, adding storage and workspace. The L-shaped design provides extra cooking space, accommodating multiple chefs in the kitchen. You can also add seating for family and friends.
This large island has some great benefits:
- It has a generous amount of storage space.
- The large surface area provides plenty of cooking space — ideal for families that cook together.
- The L-shape adds character to your kitchen if you dislike minimalism.
An L-shaped island can have some cons:
- The L-shape can chop up your kitchen and disrupt the flow.
- The corners may affect accessibility and decrease storage space.

U-Shaped Kitchen Island
Best suited for large, open-concept kitchens, a U-shaped island adds three walls of cabinetry for extra storage space. You'll have enough space to install appliances such as a bar fridge, sink and range and still have plenty of room to prepare meals. For homeowners looking to increase the efficiency of their kitchen, a U-shaped island is the way to go.
The following pros come with a U-shaped island:
- These islands offer highly functional and spacious designs.
- This island accommodates enough storage for multiple appliances.
- There's enough space to prepare and cook meals.
Consider the following cons:
- The bulky design can close off the kitchen from the rest of the house.
- Their size makes them harder to clean.
Design a Kitchen Island With Wellborn Cabinet
You have plenty of options to choose from for your kitchen island. The most important points to consider are how much space you have, your budget and how you want to use your space.
At Wellborn Cabinet, Inc., our kitchen cabinets with an island combine beauty and functionality, allowing you to elevate your kitchen for a seamless cooking experience. You can also customize your kitchen island base cabinet with accessories based on your needs. Find a cabinet dealer near you and start designing your kitchen island today.
The post 8 Types of Kitchen Cabinet Islands-Wellborn Cabinet, Inc appeared first on Wellborn Cabinet.
Thinking About A Kitchen Remodel? Ask Yourself 5 Questions. 11 Dec 2023, 1:39 pm
So, you're envisioning remodeling your kitchen into your dream space. Or are you about to build and busy thinking about the perfect kitchen layout? A kitchen remodel is an exciting project, but it can take a whole lot of planning, time, resources and dedication. Designing and building your ideal space is worth it though!
No matter the layout or style you are aspiring toward, you can explore these helpful kitchen remodeling tips and explore these questions to ask when remodeling a kitchen:
Do You Want to Keep Your Current Layout?
Your kitchen's layout is the shape your kitchen takes according to how you arrange your countertops, cabinets and major appliances. If you are not sure where to start when remodeling a kitchen, the floor plan is the first step as it's fundamental to your design. You can absolutely stick to the current layout if you are happy with it, but changing your layout can also make a significant change to the entire aesthetic of your kitchen.
Take a look at these fantastic kitchen layout options if you are interested in updating your floor plan:
G-Shape Kitchen Layout
G-shape kitchens are practical, stylish and versatile — no wonder they are becoming increasingly popular! You can view G-shape kitchens as an update on the classic U-shape that lets you maximize the floor plan and gives you the most out of your surface space. G-shapes, also called peninsula kitchen layouts, work well for open-plan spaces and single-use rooms. With a G-shape kitchen, you can create a breakfast bar or a multifunctional space for storage, preparation and entertainment.
You can enjoy plenty of advantages with a contemporary peninsula kitchen layout but also consider that G-shapes can make a smaller kitchen feel less spacious and may affect the flow of your kitchen's design.
L-Shape Kitchen Layout
The L-shaped kitchen layout is one of the most popular designs thanks to its simplicity which adds a sophisticated look to your space. L-shapes are also an excellent design for optimizing flow in your kitchen so that it's the ideal space for socializing.
Whether you are going for a sleek, modern finish or want to create a traditional, homey feel, the versatile L-shape layout slots right into your design goals. By choosing an L-shaped kitchen design, you enjoy many benefits they provide:
- They are suitable designs for medium and small kitchens.
- They have multiple entrances that make for a free-flowing space.
- They allow for an intuitive design for corner spaces.
You may want to shy away from L-shape designs if you have a large kitchen simply because the layout will spread out your appliances too much.
One-Wall Kitchen Layout
One-wall kitchens — also called Pullman kitchens, single-wall kitchens, straight kitchens or single-line kitchens — is a layout that takes up minimal floor space, making this design one of the best choices for small kitchens like you may find in an apartment. One-wall kitchens group the countertops, cabinets and appliances together on the same wall.
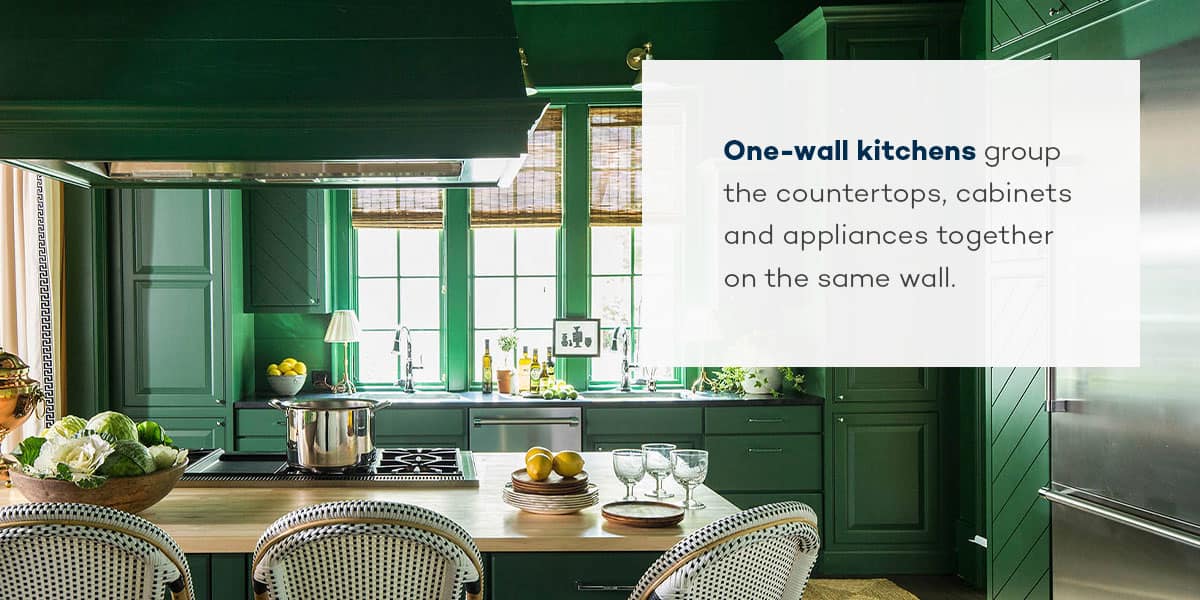
If you want to save on building costs, the one-wall layout might be for you as the design requires fewer cabinets, countertops and materials. This style also works best for a contemporary open floor plan in a smaller space.
You will want to plan your design carefully, as one-wall kitchens are so compact that they can look cramped or cluttered if you aren't intentional about how you use the space. Consider ways to optimize storage and working space to get the most out of your one-wall kitchen.
U-Shape Kitchen Layout
The U-shaped kitchen has a timeless layout and is one of the most common designs. This versatile layout works for small and large spaces and offers plenty of counter space! U-shapes work well if you want an efficient, optimized working space with abundant storage.
Ample counter space leaves you room for countertop appliances and to prep and cook. You can also add an island for entertaining and for creating some division between the working kitchen space and the dining area.
A U-shape layout may not work for you if you need to maximize floor space or need accessible cabinets as the bottom corner ones may be hard to reach.
Galley Kitchen
A galley or parallel-style kitchen is the ultimate contemporary design and a popular one at that! Galley designs can either be single with a row of cabinets along one wall, or double that has cabinets on both sides of the kitchen and open space on either end.
If you want a design that is functional and aesthetically pleasing, a galley kitchen is the way to go.
The advantages of choosing a galley kitchen include:
- A modern look
- Space for all cabinets and appliances
- Lots of storage
- Easy cleaning
- Clear division between kitchen and dining areas
However, if traffic flow is a priority, a galley layout may be counterintuitive. You may also want to opt for a different floor plan if you are concerned about limiting space in the dining area.
Island Kitchen
An island kitchen can be its own unique design or a stunning feature that fits into other kitchen layouts. You can consider any kitchen with an island in the center an island kitchen. Island designs have been trending for years and can add value to your kitchen because they are perfect for entertaining and optimizing storage and counter space. Adding an island to your kitchen is an effective way of transforming your old kitchen into a new kitchen.
One of the best ways to decide on your layout early on is to use a kitchen goals planner that can help you visualize your ideal space.
What Do You Want to Improve in Your Kitchen?
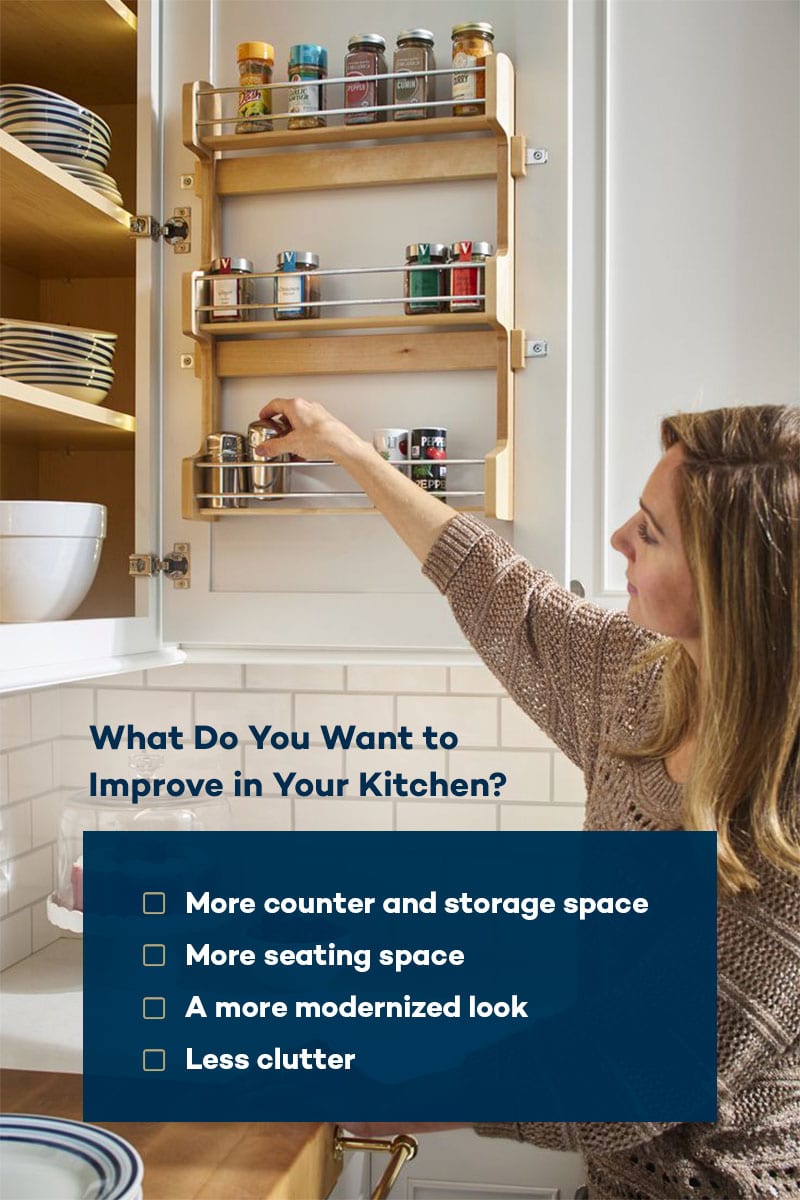
One of the best questions you can ask when remodeling a kitchen is what you want to improve in the room. Knowing which improvements you need to make will give you a clearer idea of the designs and styles you should choose. The following are some improvements you'll receive from a kitchen remodel:
- More counter and storage space: One of the most common elements of a kitchen home improvement project is finding ways to create more counter and storage space. Naturally, your choice of countertops and cabinets can provide more storage and space — but how you layout your kitchen remodel is key, too. G-shaped, U-shaped and island kitchen layouts can help you achieve more storage and space. Remember to always plan according to the size of your kitchen and what your other priorities are, such as traffic flow or entertaining, before settling on a layout.
- More seating space: A simple way of creating more seating is adding an island to your kitchen area. However, islands take up quite a bit of floor space and may make your seating area cramped if you are working with a smaller kitchen. A one-wall design or galley-style kitchen can work as they allow you to move all appliances and cabinets to one side of the kitchen, and then you can utilize the other side for seating.
- A more modernized look: The best part about wanting to modernize your kitchen is that there are countless ways to achieve it! Accomplish a more contemporary look by updating your cabinets and countertops and upgrading your appliances, flooring, backsplash and decor. You can also get a fresh coat of paint in colors popular for kitchens, like blue, sage, gray and white.
- Less clutter: If your current kitchen layout is crowded or you don't have enough room to store your food and cooking items, a kitchen remodel can work wonders to fix these issues. For example, a different cabinet configuration can make more space for things like large pots and pans, cooking utensils and food.
What Items Do You Want to Replace in Your Kitchen?
Fixtures, appliances, furniture and accents all have the potential to reshape your kitchen into your dream room. Sometimes, the changes can be slight and still make a difference. Other times, you need to make some drastic changes to get the look you desire. Consider which of these items you should replace to achieve the style you want:
Cabinets
Cabinets are the foundation of your kitchen, so you will want to select ones that your desired layout, style and storage needs. You will also want to consider if you want framed cabinets with a face frame around the openings and a more traditional look or full-access frameless cabinets without the face frame, which showcase a more European design.
Countertops
Like cabinets, countertops form the base of your kitchen and add functional space. Your countertops are where you will decorate, prepare meals and even eat if you have an island or breakfast bar.
Appliances
Your appliances are home necessities, essential to cooking, cleaning and storing food. For this reason, your first priority when it comes to replacing appliances is to go after quality items that will work as needed and last. Thankfully, modern appliances are both functional and aesthetic so you can choose reliable brands in colors and styles to match your kitchen.
That being said, it may still be best to avoid very trendy appliances and rather choose appliances in color colors that will always fit if you change the decor, style or paint in your kitchen.
Fixtures
Believe it or not, your faucets and sinks can become beautiful focal points if you select the right ones! If you would like to transform your fixtures into accent features, go for colors or materials that contrast your cabinets and countertops. Matte black fixtures pair well with lighter cabinets and counters, while bronze fixtures lend an old-fashioned feel to the room.
Flooring
Flooring is all about the materials, textures and finishes you would like in your kitchen. As with your cabinets and countertops, flooring can impact your kitchen's style and design. For example, dark and rich wooden slates may suit traditional, farmhouse and rustic styles, while sleek tiles slot in with contemporary, modern, casual and eclectic aesthetics.
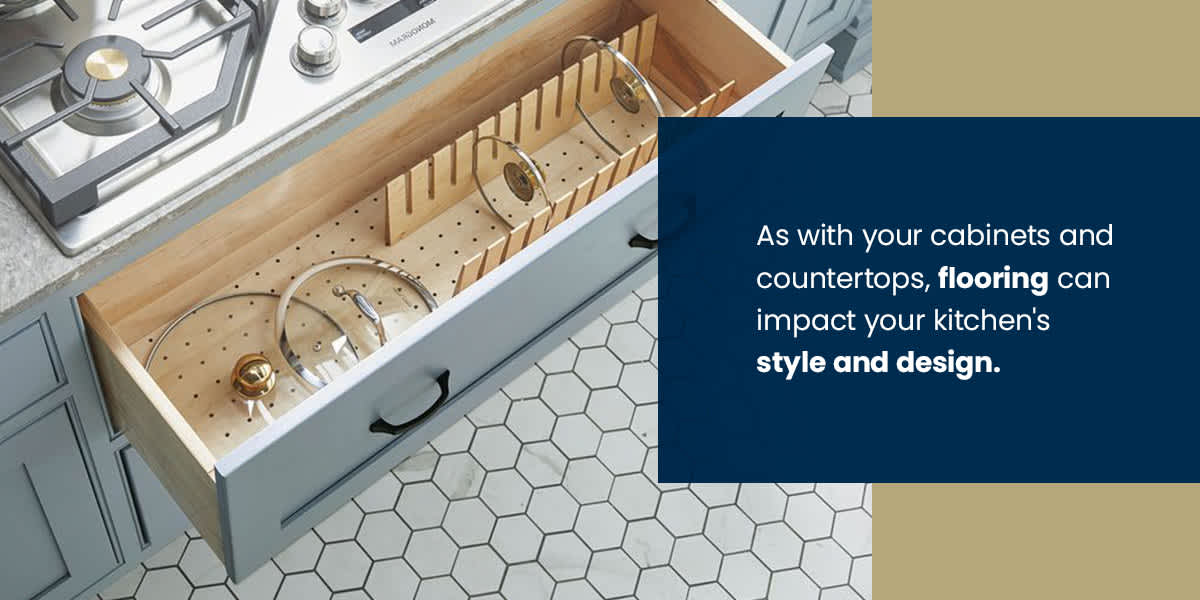
General and Accent Lighting
Lighting accents can create a beautiful atmosphere in your kitchen and can complement your style nicely, but don't forsake proper lighting for the sake of decor! If you can, have accent lights that you can adjust to working in the kitchen or setting the mood while entertaining.
Structural Changes
Structural changes are an essential aspect to consider when remodeling a kitchen. Always consult a professional contractor if you need to make structural changes to your kitchen. Together, you will be able to talk through the changes you want to make and how that will affect the design of your kitchen. One important structural change to note is your pantry needs. Would you like a walk-in or walkthrough pantry? Speak to your contractor so that they can include your pantry in the blueprints.
How Would You Describe the Style of Your Dream Kitchen?
Knowing common kitchen style names can help you research galleries for inspirational ideas or articulate what you want for your dream kitchen to your designer. Some popular looks and their distinguishing features include:
- Contemporary — modern, simple and minimalist with clean, straight lines
- Traditional — timeless, comforting, elegant, clean, warm and inviting
- Country or farmhouse — decorative, homey, intimate, comfortable and detailed with natural materials
- Modern — sophisticated, high-end minimalism with sharp lines and clean finishes.
- Rustic — warm and natural elements like wood and stone with earthy tones and textures
- Eclectic — a unique combination of different styles or interesting decor
Still not sure what look you want for your kitchen? With an abundance of other styles like Mediterranean, Southwestern and Industrial, inspiration galleries and kitchen remodel plan templates are an excellent way of figuring out what you like best!
What Colors Would You Like to See in Your Home?
Color breathes new life into a room — whether it's a fresh coat of paint or the color of your tiles, backsplash or cabinets, choosing colors is a key part of planning a kitchen remodel. But how to choose with so many rich color palettes available? Following the 60-30-10 rule is a great place to start. This timeless style rule is simple:
- Sixty percent of the room should be the dominant color or texture
- Thirty percent of the room should be a secondary color that supports and complements the main color
- Ten percent of the room should be dedicated to accents that can be bold and contrasting
Kitchen Remodeling Checklist
This comprehensive checklist is packed with tips for how to redesign your kitchen:
- Have an online project planner that can show you how to remodel your kitchen by envisioning your dream, creating the layout you love and keeping track of your progress.
- Identify what you want to update and include everything from structure, cabinets and tiles to appliances and accents. Browse ideas for remodeling a kitchen for inspiration!
- Start researching designers and contractors and get in touch so that you can make a call and move on to the next step together.
- Set realistic goals when it comes to time frame and budget.
- Choose when will be the most convenient time for you and your family to remodel so that you can plan ahead and minimize disruptions to your routine.
- Immerse yourself in your awesome home project and enjoy it!
Remodel With Wellborn Cabinet
Remodeling your kitchen is a project you will never forget and one that you will be able to enjoy the fruits of for years to come. At Wellborn Cabinet, we help you create the kitchen of your dreams with premium cabinets that are heirloom quality. We are a family-owned and operated cabinetry manufacturer committed to providing our customers with the finest quality cabinets — whether you want classic or customized furniture for your kitchen or bathroom.
Check out our helpful Kitchen Goals Worksheet that can help you with your kitchen remodel, and then follow up with a Wellborn Cabinet designer to bring your project to life. Browse our selection of cabinets and then find a local Wellborn Cabinet dealer today!
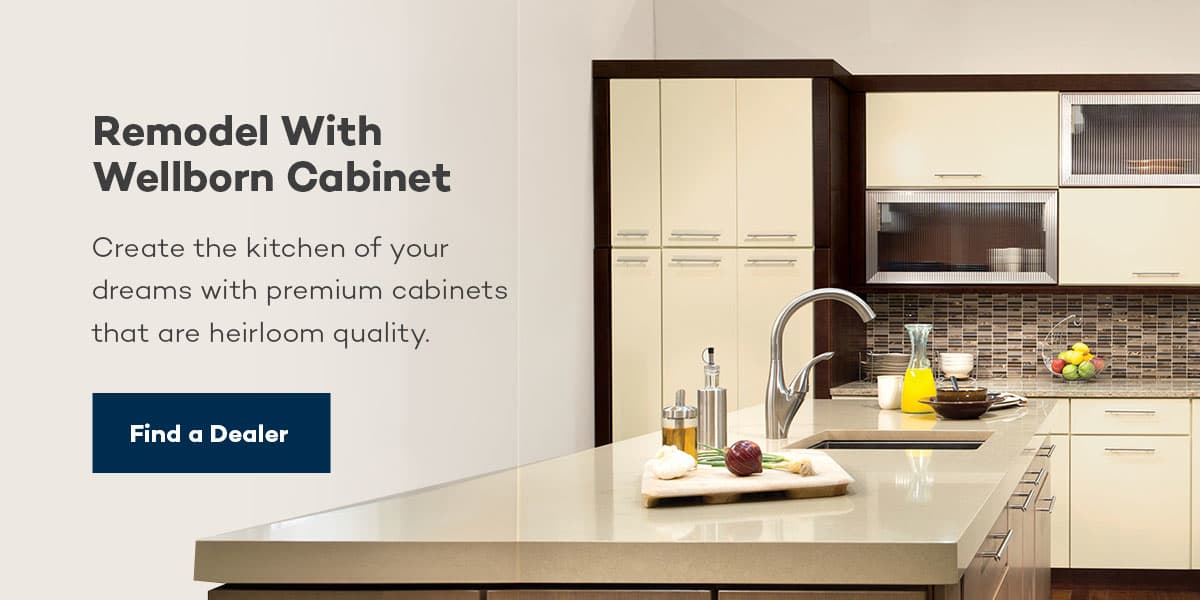
The post Thinking About A Kitchen Remodel? Ask Yourself 5 Questions. appeared first on Wellborn Cabinet.
Cabinet Door Ideas and Considerations for Your Kitchen 29 Nov 2023, 5:24 pm
When it comes to kitchen cabinet door ideas, the options are nearly endless. To help you find kitchen cabinet doors perfect for your home, we've compiled a list of designs for cabinet doors. From various door styles and colors to hardware, accents and finishes that will complete the look of any kitchen — we have everything you need to start your dream kitchen design.
Here are a few popular cabinet door design ideas you can use to execute the look you've envisioned for your kitchen:
1. Door Style
When deciding which kitchen cabinet door would suit your kitchen and blend with the rest of your home, consider the available styles:
Raised-Panel Doors
Raised panel doors have raised centers that create a three-dimensional effect. This unique style emphasizes the beauty of woodgrains and is ideal for vertical and horizontal grains to really make your kitchen pop. You can also have them painted and enjoy the same aesthetic value. Raised-panel doors provide a rustic appeal that many homeowners admire, but these doors may not be as easy to clean and paint as doors with fewer panels.
Slab-Style Doors
Slab-style doors are perfect if you're looking for a clean, trendy cabinet door design. These doors are exactly what their name suggests: flat. They lack contours and create a seamless appearance throughout your kitchen. They have a continuous, uninterrupted flow and are manufactured using fiberboard, melamine, laminate, cherry, maple or oak. Their minimalistic nature makes them easy to clean, and they can be painted quite easily.
Recessed
Like raised-panel cabinet doors, recessed doors have a center panel. However, these panels go inward rather than protruding outward. They have a simple and classic look and can come in many beautiful and elaborate styles. You can also choose between many stains, colors and materials, including Aqua Granite on Maple and Castle Charcoal on Cherry.
Arch-Style
These doors are elegant and charming, with an arched middle panel. Made from cherry, maple, hickory or oak and available in a wide variety of stains and paint colors, these doors are the perfect choice if you want a classic look with a bit of a twist. For example, you can choose a Saddle Java finish on Hickory wood for a natural look, or add a pop of color with Bleu paint on Maple wood. Whatever cupboard door ideas you've got in mind for your classic kitchen, these doors offer an amazing solution.
Square
Cabinet doors with square center panels are timeless and come in an array of sizes and styles. Square-style cabinet doors come in many materials including metal, wood, fiberboard and melamine and are versatile enough to fit in with most kitchen designs. Whether you're going for a contemporary or conventional look, these doors can be customized accordingly.
2. Color
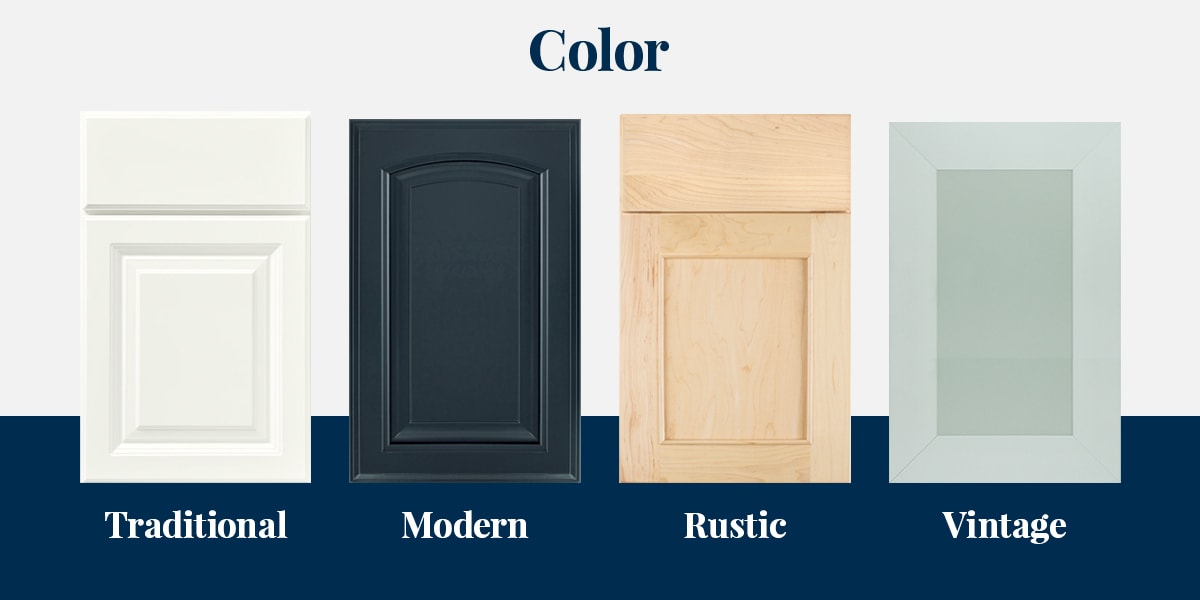
The color of your cabinet doors can significantly impact the look of your kitchen. The style of your kitchen will likely influence the cabinet color you choose:
- Traditional: A traditional kitchen looks best with neutral-colored cabinets. White cabinets may be the way to go if you want to preserve an elegant atmosphere. Plus, white is the perfect base for any color scheme, so you can experiment with colors elsewhere in your kitchen if desired. Navy cabinets also look beautiful in a traditional kitchen.
- Modern: Modern kitchens could benefit from bold kitchen cabinets. If you have a modern kitchen, you may consider black kitchen cabinets. Black cabinets look great in an otherwise white kitchen and when paired with other dark tones.
- Rustic: Soft earth tones can enhance a rustic kitchen. You may choose light brown cabinets to coordinate with the organic materials already present in your kitchen.
- Vintage: If you're looking for unique cabinet doors, pastel shades like blue, green, yellow or orange look stunning in a vintage kitchen. These colors can evoke joy in your kitchen and brighten up the space. You may also use bold colors like red or bright blue to make your kitchen extra quirky.
Other considerations for the color of your cabinet doors include the color of your walls and the mood you want to create. For example, yellow cabinets can create a joyful atmosphere, while black cabinets make your kitchen feel more luxurious.
3. Finish
Kitchen cabinet finishing is vital to achieving a clean, professional and tailored look. Finishes like paints, glazes and stains can help you achieve the perfect result:
- Paints: A paint finish is a good option if you're trying to achieve a matte look. Maple, oak and fiberboard are ideal for this.
- Paints with a glaze: Adding a glaze to your paint will leave a glossy, eye-catching shine. Maple, oak and fiberboard are also perfect materials for this technique.
- Stains: Stains are versatile and can be used on cherry, maple, oak and hickory wood to deliver a natural wood-stained look.
- Stains with a glaze: Stains with a glaze bring out the natural color of wood to make it stand out in high definition.
Specific finishing techniques can also be applied to give your cabinets an Antique, Olde World, Vintage or Heirloom look.
4. Accents
From glass door kitchen cabinets to metal cabinet doors, consider these accent ideas:
- Glass cabinet doors: Glass front cabinets are perfect for kitchens and dining rooms since they allow you to display items like crockery, glass and crystal. Choose between clear, colored or frosted glass to customize the level of opaqueness. You'll find that the glass cabinet doors create an illusion of having more space in your kitchen, especially if you opt for light-colored cabinets.
- Metal cabinet doors: Metal doors add a cool and cosmopolitan edge to any kitchen.
- Mullion cabinet doors: These diamond and triangular-shaped gems nestled within glass frames are visually appealing. They bear nostalgic memories with their rustic, vintage nuances.
5. Cabinet Hardware
Besides finishes, other stationary and moveable parts like knobs, pulls and hinges provide the best of form and functionality. These features add that personal touch that sets your cabinets apart from everyone else's:
- Knobs and pulls: With a large variety of knobs and pulls in different shapes, styles and materials, you have many options for your kitchen. You can make your kitchen cabinets stand out with these attachments.
- Barrel and concealed hinges: Barrel and concealed hinges help your cabinet doors and drawers to slide, open and close smoothly.
Find More Ideas for Cabinet Doors With Wellborn Cabinet
The sky is the limit with Wellborn Cabinet, Inc. We are proud to provide unparalleled service and breathtaking designs for all of our clients. Our heirloom quality products are made to stand the test of time, and we do not compromise on our high manufacturing standards. We boast your choice of framed or full-access frameless cabinets, and with a wide selection of cabinet doors, we have something for everyone.
We look forward to helping you get started on your kitchen design project and are here to provide support from start to finish. Find an authorized Wellborn Cabinet contractor close to you today.
The post Cabinet Door Ideas and Considerations for Your Kitchen appeared first on Wellborn Cabinet.


